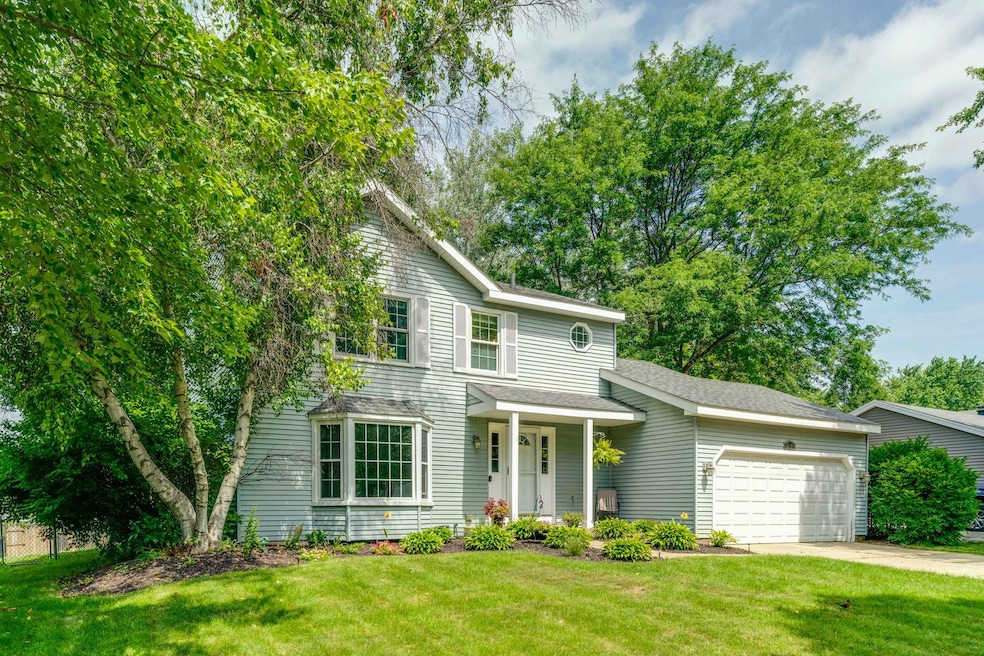
5410 W Winding Creek Dr McHenry, IL 60050
Estimated payment $2,315/month
Total Views
2,576
3
Beds
2
Baths
1,558
Sq Ft
$209
Price per Sq Ft
Highlights
- Colonial Architecture
- Landscaped Professionally
- Property is near a park
- McHenry Community High School - Upper Campus Rated A-
- Deck
- Wooded Lot
About This Home
Welcome to your new home in Winding Creek! This charming 3-bedroom, 2-bath residence offers beautiful curb appeal and a warm, inviting layout. Enjoy a formal living room with a bay window and a family room that opens to the kitchen, perfect for entertaining. Step outside to a large, shady, fenced backyard featuring a huge deck, ideal for relaxing or hosting gatherings. Come check it out for yourself.
Home Details
Home Type
- Single Family
Est. Annual Taxes
- $6,567
Year Built
- Built in 1985
Lot Details
- 9,583 Sq Ft Lot
- Lot Dimensions are 80x120
- Fenced
- Landscaped Professionally
- Paved or Partially Paved Lot
- Wooded Lot
Parking
- 2 Car Garage
- Driveway
Home Design
- Colonial Architecture
- Asphalt Roof
- Concrete Perimeter Foundation
Interior Spaces
- 1,558 Sq Ft Home
- 2-Story Property
- Ceiling Fan
- Family Room
- Living Room
- Formal Dining Room
- Unfinished Attic
Kitchen
- Range
- Microwave
- Dishwasher
Flooring
- Carpet
- Laminate
Bedrooms and Bathrooms
- 3 Bedrooms
- 3 Potential Bedrooms
- 2 Full Bathrooms
Laundry
- Laundry Room
- Dryer
- Washer
Outdoor Features
- Deck
- Shed
Location
- Property is near a park
Schools
- Riverwood Elementary School
- Parkland Middle School
- Mchenry Campus High School
Utilities
- Forced Air Heating and Cooling System
- Heating System Uses Natural Gas
- 200+ Amp Service
- Satellite Dish
Community Details
- Winding Creek Subdivision
Listing and Financial Details
- Homeowner Tax Exemptions
Map
Create a Home Valuation Report for This Property
The Home Valuation Report is an in-depth analysis detailing your home's value as well as a comparison with similar homes in the area
Home Values in the Area
Average Home Value in this Area
Tax History
| Year | Tax Paid | Tax Assessment Tax Assessment Total Assessment is a certain percentage of the fair market value that is determined by local assessors to be the total taxable value of land and additions on the property. | Land | Improvement |
|---|---|---|---|---|
| 2024 | $6,567 | $86,015 | $22,383 | $63,632 |
| 2023 | $6,364 | $77,137 | $20,073 | $57,064 |
| 2022 | $6,215 | $71,566 | $18,357 | $53,209 |
| 2021 | $5,970 | $67,098 | $17,211 | $49,887 |
| 2020 | $5,915 | $65,087 | $16,695 | $48,392 |
| 2019 | $5,759 | $61,882 | $15,873 | $46,009 |
| 2018 | $5,894 | $57,501 | $14,910 | $42,591 |
| 2017 | $5,790 | $55,088 | $14,284 | $40,804 |
| 2016 | $5,698 | $52,559 | $13,628 | $38,931 |
| 2013 | -- | $50,021 | $12,970 | $37,051 |
Source: Public Records
Property History
| Date | Event | Price | Change | Sq Ft Price |
|---|---|---|---|---|
| 08/10/2025 08/10/25 | Pending | -- | -- | -- |
| 07/30/2025 07/30/25 | For Sale | $325,000 | +38.3% | $209 / Sq Ft |
| 07/29/2021 07/29/21 | Sold | $235,000 | -3.3% | $151 / Sq Ft |
| 07/01/2021 07/01/21 | Pending | -- | -- | -- |
| 06/29/2021 06/29/21 | For Sale | -- | -- | -- |
| 06/19/2021 06/19/21 | Pending | -- | -- | -- |
| 06/16/2021 06/16/21 | For Sale | $242,900 | -- | $156 / Sq Ft |
Source: Midwest Real Estate Data (MRED)
Purchase History
| Date | Type | Sale Price | Title Company |
|---|---|---|---|
| Deed | $235,000 | First American Title | |
| Interfamily Deed Transfer | -- | None Available | |
| Warranty Deed | $199,500 | Chicago Title Insurance Comp | |
| Warranty Deed | $158,500 | Plm Title Company |
Source: Public Records
Mortgage History
| Date | Status | Loan Amount | Loan Type |
|---|---|---|---|
| Open | $230,743 | FHA | |
| Previous Owner | $142,500 | VA | |
| Previous Owner | $201,950 | Unknown | |
| Previous Owner | $158,388 | FHA | |
| Previous Owner | $29,000 | Unknown | |
| Previous Owner | $156,048 | FHA | |
| Previous Owner | $156,049 | FHA | |
| Previous Owner | $156,291 | FHA |
Source: Public Records
Similar Homes in McHenry, IL
Source: Midwest Real Estate Data (MRED)
MLS Number: 12434015
APN: 14-04-201-016
Nearby Homes
- 5403 Abbey Dr
- 316 Brookwood Trail
- 5232 Cobblers Crossing Unit 204
- 305 S Carriage Trail
- 5198 Bull Valley Rd
- 0000 Bull Valley Rd
- 5201 W Dartmoor Dr
- 5206 W Dartmoor Dr
- 5801 Castlewood Trail
- 408 Waters Edge Dr Unit D
- 318 Inverness Trail
- 126 Oakton St
- 615 Cartwright Trail
- 5202 Winslow Cir Unit 5202B
- 416 Kresswood Dr Unit D
- 714 Whitmore Trail
- 404 Kensington Dr
- 509 Legend Ln Unit 224
- 638 Legend Ln Unit 113
- Lot 48-53 Ridgeview Dr






