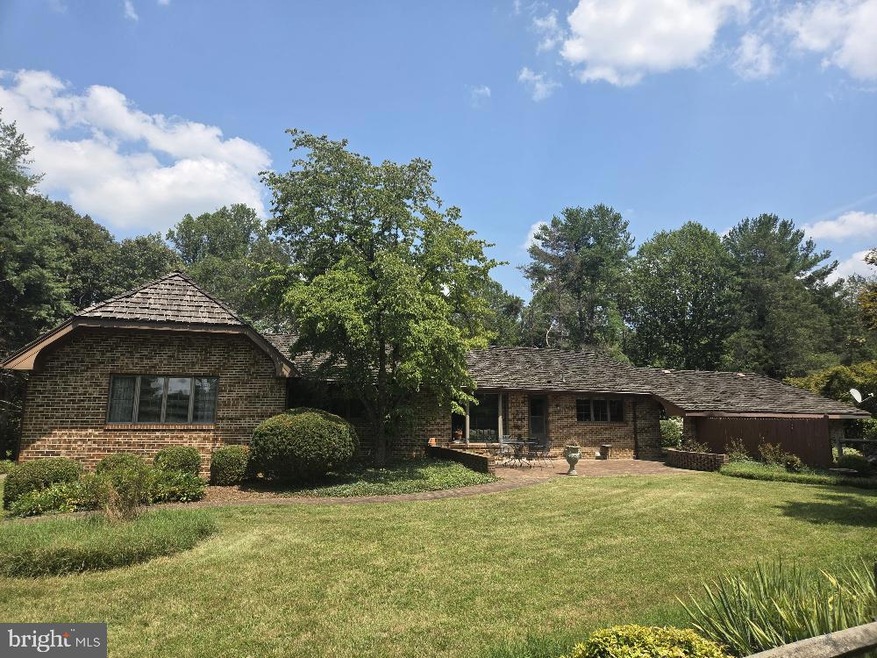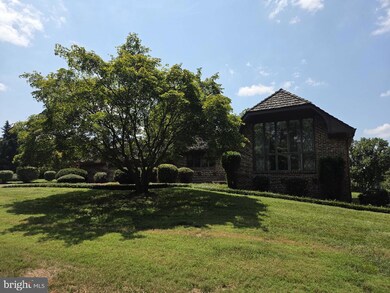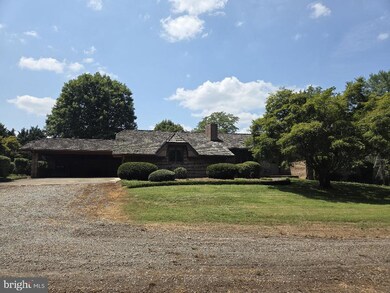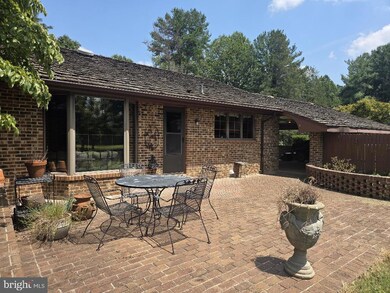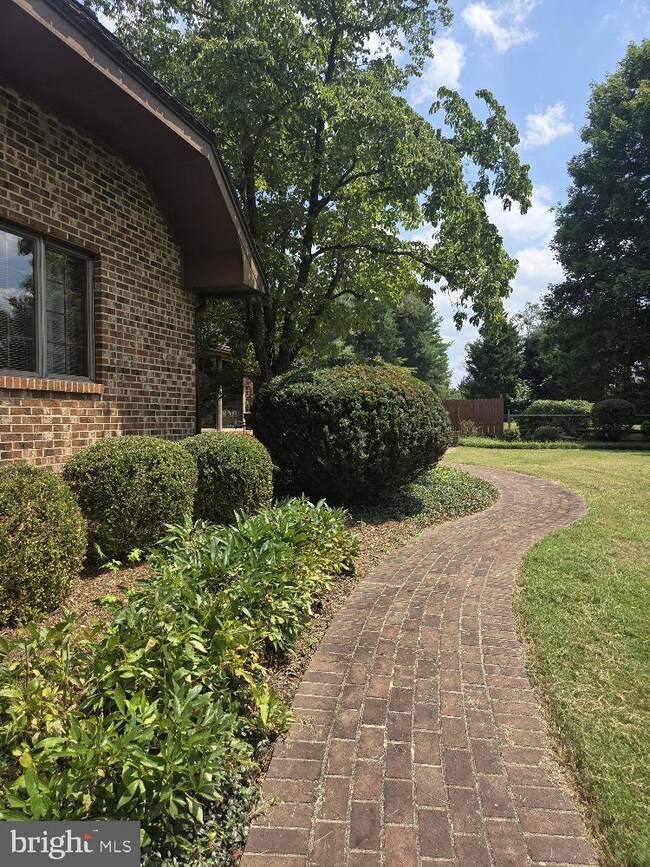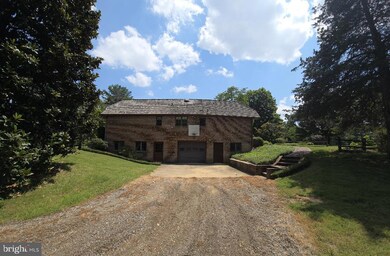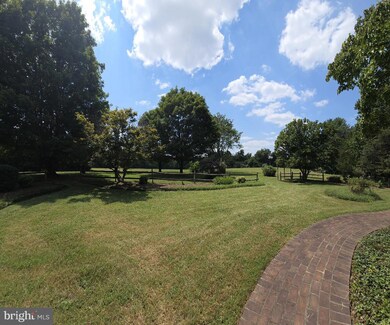5412 River Rd Fredericksburg, VA 22407
Highlights
- Rambler Architecture
- Wood Flooring
- No HOA
- Riverbend High School Rated A-
- Attic
- Upgraded Countertops
About This Home
Charming Brick Rambler on 3 Peaceful Acres & Prime Location!
This spacious one-level brick home with a full finished basement offers the best of both worlds—seclusion and space just minutes from Central Park’s shopping, dining, and entertainment. Nestled on 3 acres of serene landscape, you'll enjoy privacy, nature, and convenience all in one.
The main level features original hardwood floors, spacious carpeted bedrooms, including a primary suite with private full bathroom, plus two additional bedrooms and another full bath. Enjoy living spaces including a formal living room or home office, a family room with a cozy gas fireplace, and a dining room with a lovely sitting area perfect for birdwatching or peaceful morning views.
The updated kitchen is a chef’s dream, complete with granite countertops, a cooktop, double wall oven, dishwasher, refrigerator, pantry, and large center island—offering ample prep space and cabinetry.
Downstairs, the finished basement provides a massive rec room, full bathroom, and endless storage options—great for entertaining, hobbies, or extra living space.
Outside, enjoy the beauty of open land, a back patio ideal for morning coffee or evening relaxation, and room to roam. The home also includes an oversized 2-car garage with attached workshop (perfect for a man cave or craft space) and a covered carport with direct kitchen access.
With nearly 5,000 square feet, this unique property offers character, comfort, and convenience in a rare location. Don’t miss the opportunity to enjoy peaceful living just minutes from everything! PLEASE REVIEW RENTAL GUIDELINES AND MAKE SURE YOU MEET ALL OF THE QUALIFICATIONS BEFORE REQUESTING A SHOWING.
Home Details
Home Type
- Single Family
Est. Annual Taxes
- $3,159
Year Built
- Built in 1977
Lot Details
- 3 Acre Lot
- Property is zoned R1
Parking
- 2 Car Direct Access Garage
- 6 Driveway Spaces
- 4 Attached Carport Spaces
- Side Facing Garage
- Garage Door Opener
Home Design
- Rambler Architecture
- Brick Exterior Construction
- Brick Foundation
- Wood Roof
Interior Spaces
- Property has 2 Levels
- Ceiling Fan
- Stone Fireplace
- Gas Fireplace
- Family Room Off Kitchen
- Formal Dining Room
- Laundry on main level
- Attic
Kitchen
- Built-In Double Oven
- Cooktop
- Ice Maker
- Dishwasher
- Stainless Steel Appliances
- Kitchen Island
- Upgraded Countertops
- Disposal
Flooring
- Wood
- Carpet
Bedrooms and Bathrooms
- 3 Main Level Bedrooms
- En-Suite Bathroom
Basement
- Walk-Out Basement
- Garage Access
- Side Basement Entry
Home Security
- Carbon Monoxide Detectors
- Fire and Smoke Detector
Utilities
- Central Air
- Heating System Uses Oil
- Well
- Electric Water Heater
- On Site Septic
Listing and Financial Details
- Residential Lease
- Security Deposit $3,200
- Tenant pays for frozen waterpipe damage, gutter cleaning, insurance, lawn/tree/shrub care, light bulbs/filters/fuses/alarm care, pest control, snow removal, trash removal, all utilities
- No Smoking Allowed
- 12-Month Min and 24-Month Max Lease Term
- Available 8/8/25
- $50 Application Fee
- Assessor Parcel Number 13-A-74K
Community Details
Overview
- No Home Owners Association
- $8 Other Monthly Fees
- Property Manager
Pet Policy
- Limit on the number of pets
- Pet Size Limit
- Pet Deposit $500
- Breed Restrictions
Map
Source: Bright MLS
MLS Number: VASP2035312
APN: 13-A-74K
- 5716 Spring Arbor Cir
- 12518 Ventura Ln
- 1550 Clover Dr
- 12504 Greengate Rd
- 12520 Paige Ln
- 1154 Carl D Silver Pkwy
- 3430 Fall Hill Ave
- 1068 1076 Hospitality Ln
- 1308 Heatherbrook Ct
- 3910 Plank Rd
- 1005 Julia's Place
- 809 Sherwood Ln
- 714 Denton Cir
- 1107 Great Oaks Ln
- 2106 Hays St
- 325 Brock Square
- 1106 Oakwood St
- 5711 Finley Rose Ct
- 500 Maple Grove Dr
- 1021 Albert Rennolds D
- 101 Riverside Manor Blvd
- 3462 Fall Hill Ave
- 2001 Dogwood Dr
- 1841 Sag Harbor Ln
- 1806 Briscoe Ln
- 1805 Sag Harbor Ln
- 1201 Ashford Cir
- 1301 Ashford Cir Unit 215
- 1065 Hospitality Ln
- 5101 Attain Centre Dr
- 118 Hughey Ct
- 106 Hughey Ct
- 103 Hughey Ct
- 1115 Bernstein Rd
- 1010 Hotchkiss Ct Unit B
- 128 Hickok Cir
- 129 Hickok Cir
- 1010 Hotchkiss Place
- 5617 Finley Rose Ct
- 2700 Cowan Blvd
