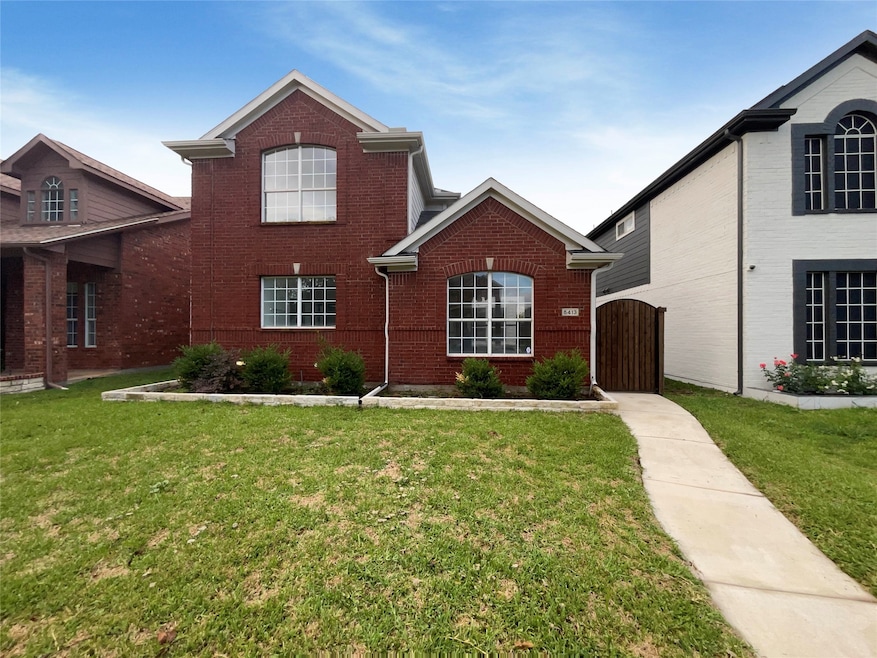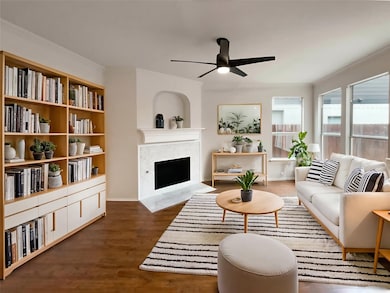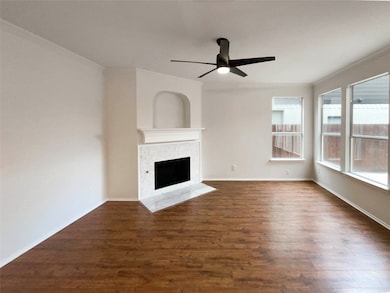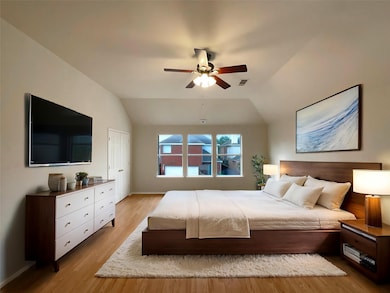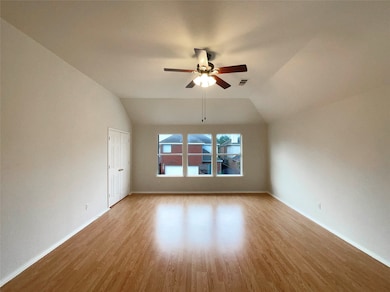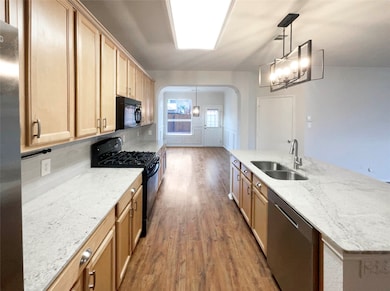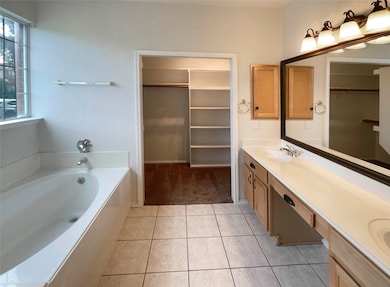
5413 Mohawk Ct the Colony, TX 75056
Estimated payment $3,443/month
Highlights
- Wood Flooring
- Granite Countertops
- Front Porch
- Morningside Elementary School Rated A-
- Community Pool
- 2 Car Attached Garage
About This Home
100-Day Home Warranty coverage available at closing. Check out this stunner! This home has Fresh Interior Paint. A fireplace and a soft neutral color palette create a solid blank canvas for the living area. You'll love cooking in this kitchen, complete with a spacious center island and a sleek backsplash. Relax in your primary suite with a walk-in closet included. The primary bathroom is fully equipped with a separate tub and shower, double sinks, and plenty of under-sink storage. Take it easy in the fenced-in backyard. The sitting area makes it great for BBQs! Don't wait! Make this beautiful home yours. This home has been virtually staged to illustrate its potential.. 100-Day Home Warranty coverage available at closing
Open House Schedule
-
Thursday, July 17, 20258:00 am to 7:00 pm7/17/2025 8:00:00 AM +00:007/17/2025 7:00:00 PM +00:00Agent will not be present at open houseAdd to Calendar
-
Friday, July 18, 20258:00 am to 7:00 pm7/18/2025 8:00:00 AM +00:007/18/2025 7:00:00 PM +00:00Agent will not be present at open houseAdd to Calendar
Home Details
Home Type
- Single Family
Est. Annual Taxes
- $9,359
Year Built
- Built in 2001
Lot Details
- 4,587 Sq Ft Lot
- Back Yard
HOA Fees
- $40 Monthly HOA Fees
Parking
- 2 Car Attached Garage
- Driveway
Home Design
- Brick Exterior Construction
- Slab Foundation
Interior Spaces
- 2,937 Sq Ft Home
- 2-Story Property
- Gas Fireplace
- Wood Flooring
- Granite Countertops
Bedrooms and Bathrooms
- 4 Bedrooms
Outdoor Features
- Patio
- Front Porch
Schools
- Morningside Elementary School
- The Colony High School
Utilities
- Central Heating and Cooling System
- Cooling System Powered By Gas
Listing and Financial Details
- Legal Lot and Block 92 / I
- Assessor Parcel Number R232311
Community Details
Overview
- Association fees include ground maintenance
- Neighborhood Management, Inc. Association
- Legend Trails Ph Iii Subdivision
Recreation
- Community Pool
Map
Home Values in the Area
Average Home Value in this Area
Tax History
| Year | Tax Paid | Tax Assessment Tax Assessment Total Assessment is a certain percentage of the fair market value that is determined by local assessors to be the total taxable value of land and additions on the property. | Land | Improvement |
|---|---|---|---|---|
| 2024 | $9,359 | $482,246 | $0 | $0 |
| 2023 | $7,418 | $438,405 | $82,566 | $437,681 |
| 2022 | $8,367 | $398,550 | $82,566 | $378,824 |
| 2021 | $8,070 | $362,318 | $53,897 | $308,421 |
| 2020 | $7,926 | $356,571 | $53,897 | $302,674 |
| 2019 | $7,954 | $346,500 | $53,897 | $300,447 |
| 2018 | $7,277 | $315,000 | $53,897 | $261,103 |
| 2017 | $7,166 | $306,783 | $53,897 | $252,886 |
| 2016 | $7,088 | $245,202 | $38,990 | $235,448 |
| 2015 | $4,686 | $222,911 | $33,944 | $213,109 |
| 2014 | $4,686 | $202,646 | $33,944 | $193,323 |
| 2013 | -- | $184,224 | $33,944 | $156,183 |
Property History
| Date | Event | Price | Change | Sq Ft Price |
|---|---|---|---|---|
| 07/03/2025 07/03/25 | Price Changed | $475,000 | -1.5% | $162 / Sq Ft |
| 06/19/2025 06/19/25 | Price Changed | $482,000 | -1.0% | $164 / Sq Ft |
| 06/12/2025 06/12/25 | For Sale | $487,000 | +41.0% | $166 / Sq Ft |
| 06/25/2020 06/25/20 | Sold | -- | -- | -- |
| 05/11/2020 05/11/20 | Pending | -- | -- | -- |
| 03/28/2020 03/28/20 | Price Changed | $345,500 | -0.6% | $118 / Sq Ft |
| 03/02/2020 03/02/20 | For Sale | $347,500 | -- | $118 / Sq Ft |
Purchase History
| Date | Type | Sale Price | Title Company |
|---|---|---|---|
| Warranty Deed | -- | None Listed On Document | |
| Vendors Lien | -- | Republic Title Of Texas | |
| Vendors Lien | -- | Capital Title | |
| Vendors Lien | -- | Old Republic National Title | |
| Trustee Deed | $174,497 | None Available | |
| Warranty Deed | -- | None Available | |
| Vendors Lien | -- | Rtt | |
| Vendors Lien | -- | -- |
Mortgage History
| Date | Status | Loan Amount | Loan Type |
|---|---|---|---|
| Previous Owner | $347,820 | VA | |
| Previous Owner | $310,933 | VA | |
| Previous Owner | $185,650 | VA | |
| Previous Owner | $192,000 | VA | |
| Previous Owner | $212,472 | VA | |
| Previous Owner | $160,000 | Stand Alone First | |
| Previous Owner | $103,100 | Credit Line Revolving | |
| Previous Owner | $82,000 | No Value Available |
Similar Homes in the area
Source: North Texas Real Estate Information Systems (NTREIS)
MLS Number: 20968271
APN: R232311
- 6101 Apache Dr
- 5232 Avery Ln
- 6205 Apache Dr
- 5613 Phoenix Dr
- 6321 Bear Run Rd
- 5232 Arbor Glen Rd
- 5112 Griffin Dr
- 5542 Yellowstone Rd
- 5109 S Colony Blvd
- 6436 Branchwood Trail
- 6417 Creekdale Dr
- 5052 S Colony Blvd
- 5044 Avery Ln
- 5320 Knox Dr
- 5225 Marks Cir
- 5508 Big River Dr
- 5505 Norris Dr
- 5605 Big River Dr
- 5221 Knox Dr
- 5108 Gilliam Cir
- 5433 Buckskin Dr
- 6121 Apache Dr
- 6229 Bear Run Rd
- 5204 Worley Dr
- 6321 Bear Run Rd
- 5400 Rockwood Dr
- 5521 Rockwood Dr
- 5333 Strickland Ave
- 5117 Bartlett Dr
- 5548 Rock Canyon Rd
- 5620 S Colony Blvd
- 5524 Glenview Ln
- 5033 Amhurst Ln
- 6304 Fall River Dr
- 5025 Clover Valley Dr
- 5221 Norris Dr
- 5636 Norris Dr
- 5024 Middleton Cir
- 4940 Arbor Glen Rd
- 4932 Arbor Glen Rd
