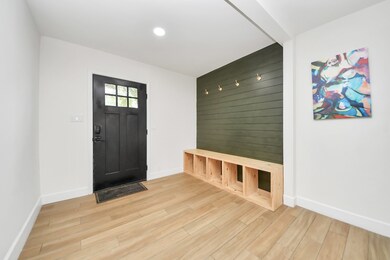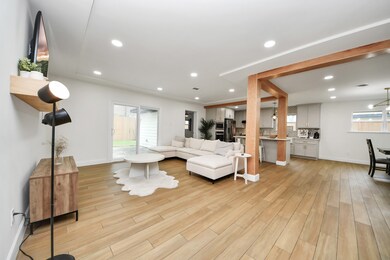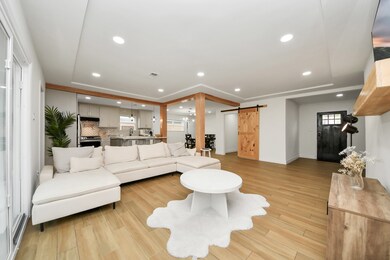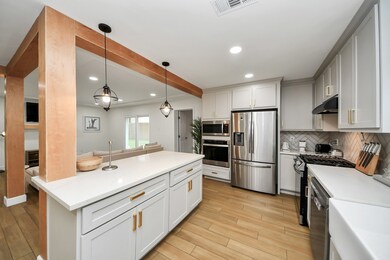
5415 Spellman Rd Houston, TX 77096
Westbury NeighborhoodEstimated payment $2,956/month
Highlights
- Traditional Architecture
- Home Office
- Family Room Off Kitchen
- Parker Elementary School Rated A-
- <<doubleOvenToken>>
- 2 Car Attached Garage
About This Home
Say goodbye to outdated finishes—no popcorn ceilings here! This 4-bedroom, 2-bathroom Westbury home with a dedicated office is packed with modern upgrades and timeless charm. The stylish kitchen features quartz countertops, a farmhouse sink, a double oven, and stainless steel appliances, flowing into open living spaces filled with natural light. Recent updates include a new roof, HVAC, windows, and wood-look tile flooring (all 2022), ensuring comfort and style. The spacious primary suite offers a private ensuite bath, while the additional bedrooms provide flexibility for family and guests. Outside, the expansive fenced-in backyard is a blank slate for your dream outdoor space. Zoned to highly rated schools and conveniently located near parks, shopping, and major highways, this home is a must-see. Don’t wait—schedule your showing today!
Home Details
Home Type
- Single Family
Est. Annual Taxes
- $10,240
Year Built
- Built in 1958
Lot Details
- 7,668 Sq Ft Lot
- Back Yard Fenced
HOA Fees
- $32 Monthly HOA Fees
Parking
- 2 Car Attached Garage
- Garage Door Opener
Home Design
- Traditional Architecture
- Slab Foundation
- Composition Roof
- Wood Siding
- Cement Siding
Interior Spaces
- 1,891 Sq Ft Home
- 1-Story Property
- Ceiling Fan
- Family Room Off Kitchen
- Living Room
- Open Floorplan
- Home Office
- Utility Room
- Tile Flooring
Kitchen
- <<doubleOvenToken>>
- Electric Oven
- Gas Range
- <<microwave>>
- Dishwasher
- Kitchen Island
- Pots and Pans Drawers
- Disposal
- Pot Filler
Bedrooms and Bathrooms
- 4 Bedrooms
- 2 Full Bathrooms
- Double Vanity
- <<tubWithShowerToken>>
- Separate Shower
Laundry
- Dryer
- Washer
Eco-Friendly Details
- Energy-Efficient Insulation
- Energy-Efficient Thermostat
- Ventilation
Schools
- Parker Elementary School
- Meyerland Middle School
- Westbury High School
Utilities
- Central Heating and Cooling System
- Heating System Uses Gas
- Programmable Thermostat
Listing and Financial Details
- Seller Concessions Offered
Community Details
Overview
- Association fees include ground maintenance
- Westbury Civic Club Association, Phone Number (713) 723-5437
- Westbury Sec 03 Subdivision
Security
- Security Guard
Map
Home Values in the Area
Average Home Value in this Area
Tax History
| Year | Tax Paid | Tax Assessment Tax Assessment Total Assessment is a certain percentage of the fair market value that is determined by local assessors to be the total taxable value of land and additions on the property. | Land | Improvement |
|---|---|---|---|---|
| 2024 | $9,773 | $467,065 | $203,202 | $263,863 |
| 2023 | $9,773 | $506,640 | $203,202 | $303,438 |
| 2022 | $7,254 | $315,123 | $138,177 | $176,946 |
| 2021 | $6,782 | $290,979 | $138,177 | $152,802 |
| 2020 | $7,231 | $286,760 | $138,177 | $148,583 |
| 2019 | $7,408 | $281,610 | $138,177 | $143,433 |
| 2018 | $6,642 | $262,500 | $138,177 | $124,323 |
| 2017 | $6,900 | $262,500 | $138,177 | $124,323 |
| 2016 | $6,900 | $262,500 | $138,177 | $124,323 |
| 2015 | $5,655 | $262,500 | $138,177 | $124,323 |
| 2014 | $5,655 | $220,000 | $97,537 | $122,463 |
Property History
| Date | Event | Price | Change | Sq Ft Price |
|---|---|---|---|---|
| 06/20/2025 06/20/25 | Pending | -- | -- | -- |
| 06/05/2025 06/05/25 | Price Changed | $374,999 | -3.1% | $198 / Sq Ft |
| 05/16/2025 05/16/25 | Price Changed | $387,000 | -1.8% | $205 / Sq Ft |
| 05/06/2025 05/06/25 | Price Changed | $394,000 | -0.8% | $208 / Sq Ft |
| 03/29/2025 03/29/25 | For Sale | $397,000 | 0.0% | $210 / Sq Ft |
| 06/28/2023 06/28/23 | Rented | $2,550 | 0.0% | -- |
| 06/12/2023 06/12/23 | For Rent | $2,550 | 0.0% | -- |
| 09/14/2022 09/14/22 | Off Market | -- | -- | -- |
| 09/01/2022 09/01/22 | Sold | -- | -- | -- |
| 08/25/2022 08/25/22 | Pending | -- | -- | -- |
| 08/23/2022 08/23/22 | Price Changed | $299,950 | -3.2% | $159 / Sq Ft |
| 08/09/2022 08/09/22 | Price Changed | $309,950 | -6.1% | $164 / Sq Ft |
| 08/02/2022 08/02/22 | Price Changed | $329,950 | -2.9% | $174 / Sq Ft |
| 07/27/2022 07/27/22 | For Sale | $339,950 | 0.0% | $180 / Sq Ft |
| 07/23/2022 07/23/22 | Pending | -- | -- | -- |
| 07/15/2022 07/15/22 | For Sale | $339,950 | -- | $180 / Sq Ft |
Purchase History
| Date | Type | Sale Price | Title Company |
|---|---|---|---|
| Deed | -- | -- | |
| Special Warranty Deed | -- | -- | |
| Warranty Deed | -- | Superior Abstract & Title Llc | |
| Deed | $374,900 | American Title Heights | |
| Vendors Lien | -- | American Title Co | |
| Warranty Deed | -- | Texas American Title Company |
Mortgage History
| Date | Status | Loan Amount | Loan Type |
|---|---|---|---|
| Open | $336,000 | New Conventional | |
| Closed | $323,000 | New Conventional | |
| Previous Owner | $0 | Construction | |
| Previous Owner | $23,000 | Credit Line Revolving | |
| Previous Owner | $136,600 | Unknown | |
| Previous Owner | $145,000 | Unknown | |
| Previous Owner | $145,000 | No Value Available | |
| Previous Owner | $61,900 | Unknown | |
| Previous Owner | $61,750 | No Value Available |
Similar Homes in Houston, TX
Source: Houston Association of REALTORS®
MLS Number: 72341004
APN: 0860070000012
- 5411 Spellman Rd
- 11107 Atwell Dr
- 5507 W Bellfort Ave
- 11525 Burdine St Unit 403
- 11550 Chimney Rock Rd Unit 324
- 11550 Chimney Rock Rd Unit 329
- 5535 Spellman Rd
- 5602 W Bellfort St
- 10906 Chimney Rock Rd
- 5244 Arboles Dr Unit 6
- 11609 Chimney Rock Rd Unit B
- 5230 Arboles Dr Unit 4
- 5226 Sanford Rd
- 5237 Arboles Dr Unit C
- 5202 Arboles Dr Unit 3
- 5208 Arboles Dr Unit 4
- 5217 Arboles Dr Unit E
- 5217 Arboles Dr Unit N
- 10826 Moonlight Dr
- 10807 Chimney Rock Rd






