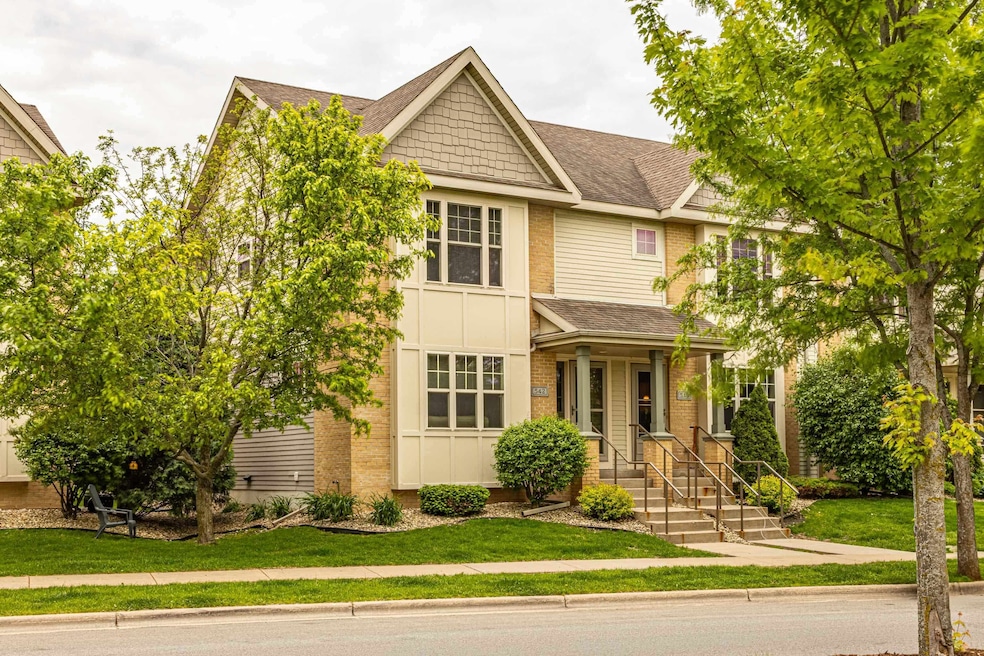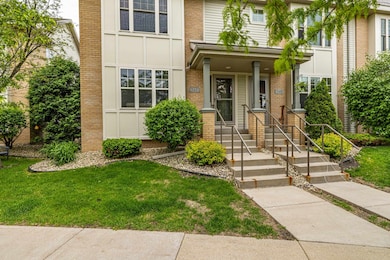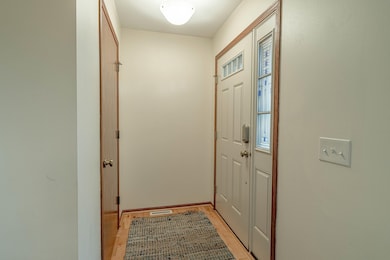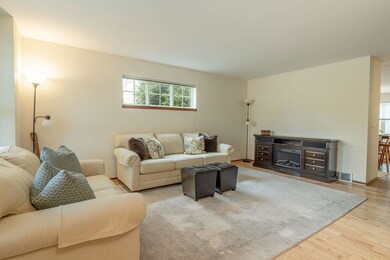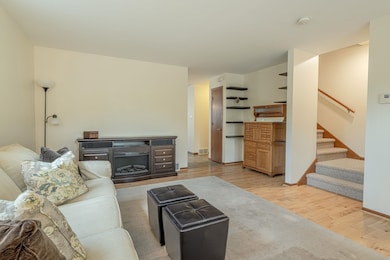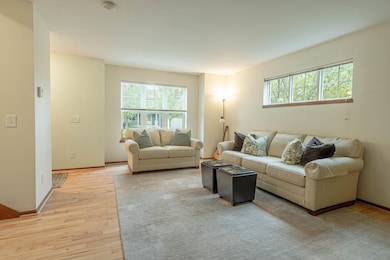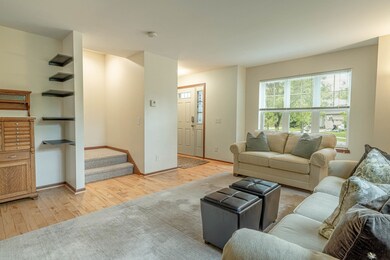
542 Apollo Way Unit 542 Madison, WI 53718
East Madison NeighborhoodEstimated payment $2,657/month
Highlights
- Wood Flooring
- Bathtub
- Forced Air Cooling System
- End Unit
- Walk-In Closet
- Breakfast Bar
About This Home
Spacious 4 bedroom, 3 1/2 bath end unit townhouse in popular Grandview Commons II, steps to Great Dane, Twisted Grounds & Metro Market. Featuring a private entrance and an open concept main level, the sun pours into the living rm with fireplace/entertainment centerand kitchen w/ beautiful cabinetry, large dining area & central island. The upper level includes 3 bedrooms including a primary w/ full bath & walk-in closet. The professionally finished lower level features large rec room, 4th bedroom & full bath that is 90% complete needing only the ceiling to be completed. You will love the spacious 2-car attached garage and private patio perfect for a grill out or simply hanging out & relaxing. A must see!
Listing Agent
Conrad Real Estate Services LLC Brokerage Phone: 608-225-3513 License #48684-90 Listed on: 05/29/2025
Townhouse Details
Home Type
- Townhome
Est. Annual Taxes
- $5,681
Year Built
- Built in 2006
Lot Details
- End Unit
- Private Entrance
HOA Fees
- $300 Monthly HOA Fees
Home Design
- Brick Exterior Construction
- Poured Concrete
- Vinyl Siding
Interior Spaces
- Electric Fireplace
- Wood Flooring
Kitchen
- Breakfast Bar
- Oven or Range
- Microwave
- Dishwasher
- Kitchen Island
- Disposal
Bedrooms and Bathrooms
- 4 Bedrooms
- Walk-In Closet
- Primary Bathroom is a Full Bathroom
- Bathtub
Laundry
- Laundry on lower level
- Dryer
- Washer
Partially Finished Basement
- Basement Fills Entire Space Under The House
- Sump Pump
- Basement Windows
Parking
- Garage
- Garage Door Opener
Schools
- Elvehjem Elementary School
- Sennett Middle School
- Lafollette High School
Utilities
- Forced Air Cooling System
- Water Softener
- High Speed Internet
- Cable TV Available
Additional Features
- Patio
- Property is near a bus stop
Community Details
- Association fees include parking, snow removal, common area maintenance, common area insurance, reserve fund, lawn maintenance
- 4 Units
- Located in the Grandview Commons II master-planned community
- Property Manager
Listing and Financial Details
- Assessor Parcel Number 0710-112-2108-4
Map
Home Values in the Area
Average Home Value in this Area
Tax History
| Year | Tax Paid | Tax Assessment Tax Assessment Total Assessment is a certain percentage of the fair market value that is determined by local assessors to be the total taxable value of land and additions on the property. | Land | Improvement |
|---|---|---|---|---|
| 2024 | $11,361 | $340,800 | $29,700 | $311,100 |
| 2023 | $5,352 | $315,600 | $27,500 | $288,100 |
| 2021 | $4,623 | $233,100 | $13,100 | $220,000 |
| 2020 | $4,715 | $222,000 | $12,500 | $209,500 |
| 2019 | $4,518 | $213,500 | $12,000 | $201,500 |
| 2018 | $4,308 | $203,100 | $12,000 | $191,100 |
| 2017 | $4,295 | $193,400 | $12,000 | $181,400 |
| 2016 | $3,802 | $168,200 | $12,000 | $156,200 |
| 2015 | $3,749 | $163,300 | $12,000 | $151,300 |
| 2014 | $3,747 | $163,300 | $12,000 | $151,300 |
| 2013 | $3,625 | $165,000 | $12,000 | $153,000 |
Property History
| Date | Event | Price | Change | Sq Ft Price |
|---|---|---|---|---|
| 05/29/2025 05/29/25 | For Sale | $355,000 | +66.3% | $156 / Sq Ft |
| 01/31/2018 01/31/18 | Sold | $213,500 | -2.9% | $134 / Sq Ft |
| 12/23/2017 12/23/17 | Pending | -- | -- | -- |
| 12/13/2017 12/13/17 | For Sale | $219,900 | -- | $138 / Sq Ft |
Purchase History
| Date | Type | Sale Price | Title Company |
|---|---|---|---|
| Deed | -- | -- | |
| Interfamily Deed Transfer | -- | None Available | |
| Condominium Deed | $165,000 | None Available | |
| Warranty Deed | $205,000 | None Available |
Mortgage History
| Date | Status | Loan Amount | Loan Type |
|---|---|---|---|
| Open | $96,100 | New Conventional | |
| Closed | $96,100 | New Conventional | |
| Closed | $113,600 | New Conventional | |
| Previous Owner | $73,000 | Unknown | |
| Previous Owner | $191,900 | New Conventional |
Similar Homes in Madison, WI
Source: South Central Wisconsin Multiple Listing Service
MLS Number: 2001007
APN: 0710-112-2108-4
- 525 Hercules Trail
- 422 Orion Trail
- 427 Hercules Trail
- 720 Orion Trail
- 409 Orion Trail
- 405 Orion Trail
- 5827 Gemini Dr Unit 5827
- 5902 Saturn Dr
- 5910 Saturn Dr
- 6012 Aries Way
- 5326 Knightsbridge Rd
- 6017 Lyda Woods Ln
- 144 Milky Way
- 5409 Sudbury Way
- 328 Venus Way
- 6109 Misty Bridge Rd
- 6117 Misty Bridge Rd
- 6102 Misty Bridge Rd
- 6121 Fredericksburg Ln
- 6141 Misty Bridge Rd
- 5850 Charon Ln
- 502 Apollo Way
- 5816 Halley Way
- 734 Jupiter Dr
- 841 Jupiter Dr
- 818 N Star Dr
- 825 Jupiter Dr
- 834 Jupiter Dr
- 5909 Sharpsburg Dr
- 6056 Driscoll Dr Unit A
- 6066 Driscoll Dr
- 1230 S Thompson Dr
- 6180 Driscoll Dr
- 6608 Radford Dr
- 6518 Milwaukee St
- 4602 Cottage Grove Rd
- 252 East Hill Pkwy
- 319-327 E Hill Pkwy
- 6853 Littlemore Dr
- 6809 Milwaukee St
