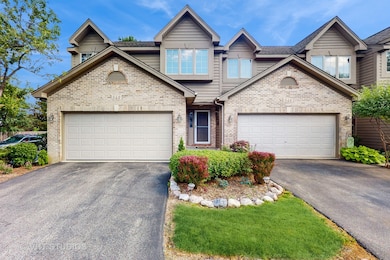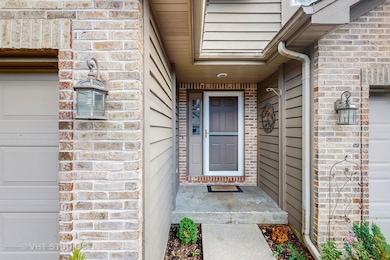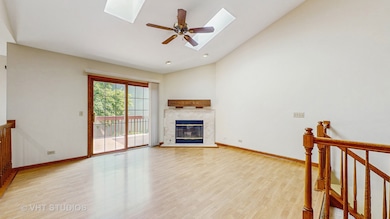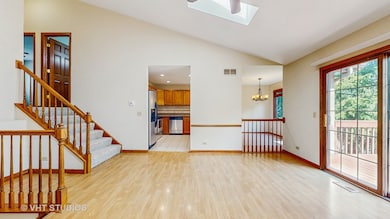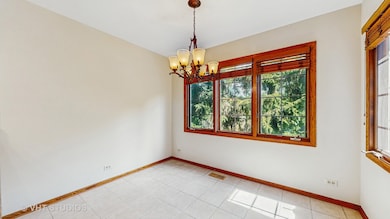
542 Silver Aspen Cir Crystal Lake, IL 60014
Estimated payment $2,501/month
Highlights
- End Unit
- Stainless Steel Appliances
- Patio
- Crystal Lake South High School Rated A
- Cul-De-Sac
- Laundry Room
About This Home
Lovely end unit in this small complex. Fresh paint throughout, even the garage, walls and floor! All flooring has been professionally cleaned as has the whole home. You can truly just move in here. 2 wall mounted T.V's have been left for you to enjoy as well. There is a huge kitchen with loads of cabinets, a dining area for gathering. The living/great rm has a gas start fireplace, plus sliders to the huge deck. Upstairs are 2 generous sized bedrooms and a shared bathroom with tub-shower combo. Walk-out lower level has 3rd bedroom and a separate full bath. There is a storage closet, a laundry room with the HVAC stuff, which is under 10 yrs old. The walk-out goes to a lovely patio which faces the yards of the complex and you can just enjoy all of that and NO upkeep! Photos soon, don't miss this super clean, and well maintained home, even though the sellers are selling in "as is" condition, it is well maintained. The slider to the main deck does work a little hard and there is fogging on one window frame. furnace installed 1/18/15, A/C installed 6/4/15.
Listing Agent
Berkshire Hathaway HomeServices Starck Real Estate License #475128513 Listed on: 06/25/2025

Townhouse Details
Home Type
- Townhome
Est. Annual Taxes
- $6,536
Year Built
- Built in 1992
Lot Details
- Lot Dimensions are 27.85x45.5
- End Unit
- Cul-De-Sac
HOA Fees
- $240 Monthly HOA Fees
Parking
- 2 Car Garage
- Driveway
- Parking Included in Price
Home Design
- Brick Exterior Construction
- Asphalt Roof
- Concrete Perimeter Foundation
Interior Spaces
- 1,735 Sq Ft Home
- 2-Story Property
- Ceiling Fan
- Attached Fireplace Door
- Gas Log Fireplace
- Window Screens
- Entrance Foyer
- Family Room
- Living Room with Fireplace
- Dining Room
- Storage
- Finished Basement Bathroom
Kitchen
- Electric Oven
- Microwave
- Dishwasher
- Stainless Steel Appliances
- Disposal
Flooring
- Carpet
- Laminate
- Ceramic Tile
Bedrooms and Bathrooms
- 3 Bedrooms
- 3 Potential Bedrooms
- 2 Full Bathrooms
Laundry
- Laundry Room
- Dryer
- Washer
Home Security
Outdoor Features
- Patio
Schools
- Crystal Lake South High School
Utilities
- Forced Air Heating and Cooling System
- Heating System Uses Natural Gas
Community Details
Overview
- Association fees include insurance, exterior maintenance, lawn care, scavenger, snow removal
- 4 Units
- Anyone Association, Phone Number (773) 572-0800
- Pine Meadow Townhomes Subdivision, 2 Story Floorplan
- Property managed by Westward 360
Pet Policy
- Dogs and Cats Allowed
Security
- Carbon Monoxide Detectors
Map
Home Values in the Area
Average Home Value in this Area
Tax History
| Year | Tax Paid | Tax Assessment Tax Assessment Total Assessment is a certain percentage of the fair market value that is determined by local assessors to be the total taxable value of land and additions on the property. | Land | Improvement |
|---|---|---|---|---|
| 2024 | $6,799 | $88,310 | $18,421 | $69,889 |
| 2023 | $6,536 | $78,982 | $16,475 | $62,507 |
| 2022 | $4,869 | $57,404 | $14,869 | $42,535 |
| 2021 | $4,585 | $53,478 | $13,852 | $39,626 |
| 2020 | $4,460 | $51,585 | $13,362 | $38,223 |
| 2019 | $4,330 | $49,373 | $12,789 | $36,584 |
| 2018 | $4,091 | $46,174 | $11,814 | $34,360 |
| 2017 | $4,048 | $43,499 | $11,130 | $32,369 |
| 2016 | $3,924 | $40,798 | $10,439 | $30,359 |
| 2013 | -- | $51,418 | $9,738 | $41,680 |
Property History
| Date | Event | Price | Change | Sq Ft Price |
|---|---|---|---|---|
| 07/16/2025 07/16/25 | Price Changed | $309,900 | -2.9% | $179 / Sq Ft |
| 06/25/2025 06/25/25 | For Sale | $319,000 | -- | $184 / Sq Ft |
Purchase History
| Date | Type | Sale Price | Title Company |
|---|---|---|---|
| Warranty Deed | -- | Land Title Group | |
| Quit Claim Deed | -- | -- | |
| Joint Tenancy Deed | $128,000 | -- |
Mortgage History
| Date | Status | Loan Amount | Loan Type |
|---|---|---|---|
| Open | $108,000 | New Conventional | |
| Closed | $129,500 | Unknown | |
| Closed | $105,000 | No Value Available |
Similar Homes in the area
Source: Midwest Real Estate Data (MRED)
MLS Number: 12402347
APN: 19-07-455-071
- 955 Coventry Ln
- 1087 Amberwood Dr
- 676 Concord Dr
- 969 Golf Course Rd Unit 3
- 985 Golf Course Rd Unit 8
- 826 Dartmoor Dr
- 844 Kingston Ln
- 650 Cress Creek Ln Unit 1
- 740 Saint Andrews Ln Unit 5
- 740 Saint Andrews Ln Unit 13
- 740 Saint Andrews Ln Unit 37
- 1176 Westport Ridge
- 796 Waterford Cut
- 413 Berkshire Dr Unit 22
- 720 Saint Andrews Ln Unit 16
- 969 Camelot Place
- 688 Regent Dr
- 860 Darlington Ln
- 1120 Bennington Dr
- 1373 Loch Lomond Dr
- 951 Golf Course
- 431-455 Brandy Dr
- 764 Weston Dr
- 1395 Skyridge Dr
- 66 Barrow Dr
- 595 Darlington Ln
- 5 S Virginia Rd Unit 4
- 5 S Virginia Rd Unit 6
- 1637 Carlemont Dr
- 1414 Clayton Marsh Dr
- 174 S Mchenry Ave
- 311 Waters Edge Dr
- 100 S Caroline St Unit 1
- 315 E Oak St
- 443 Village Creek Dr Unit 21B
- 1343 Cunat Ct Unit 3F
- 144 Harvest Gate
- 331 Charlotte Ave
- 95 Pine Ct
- 1332 Cunat Ct Unit 2A

