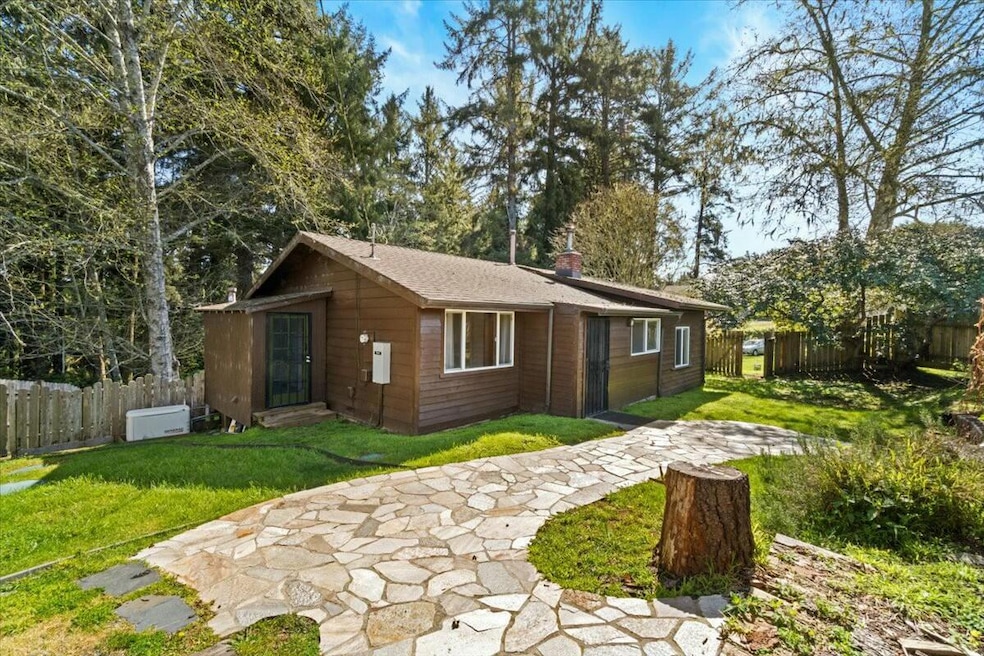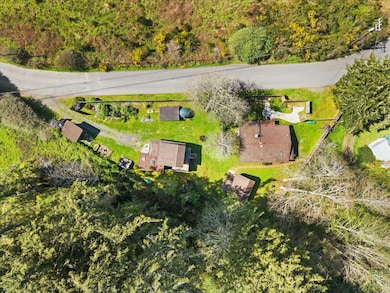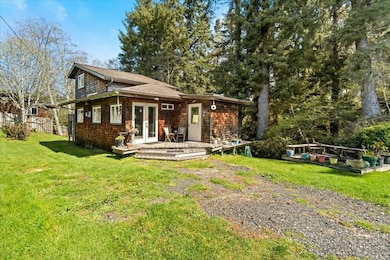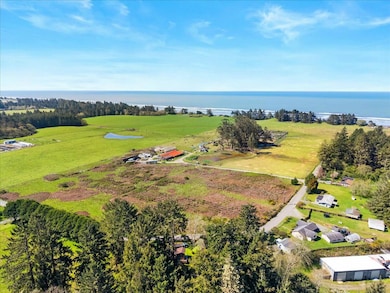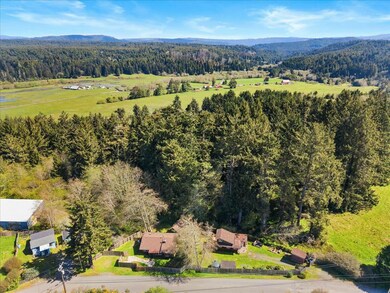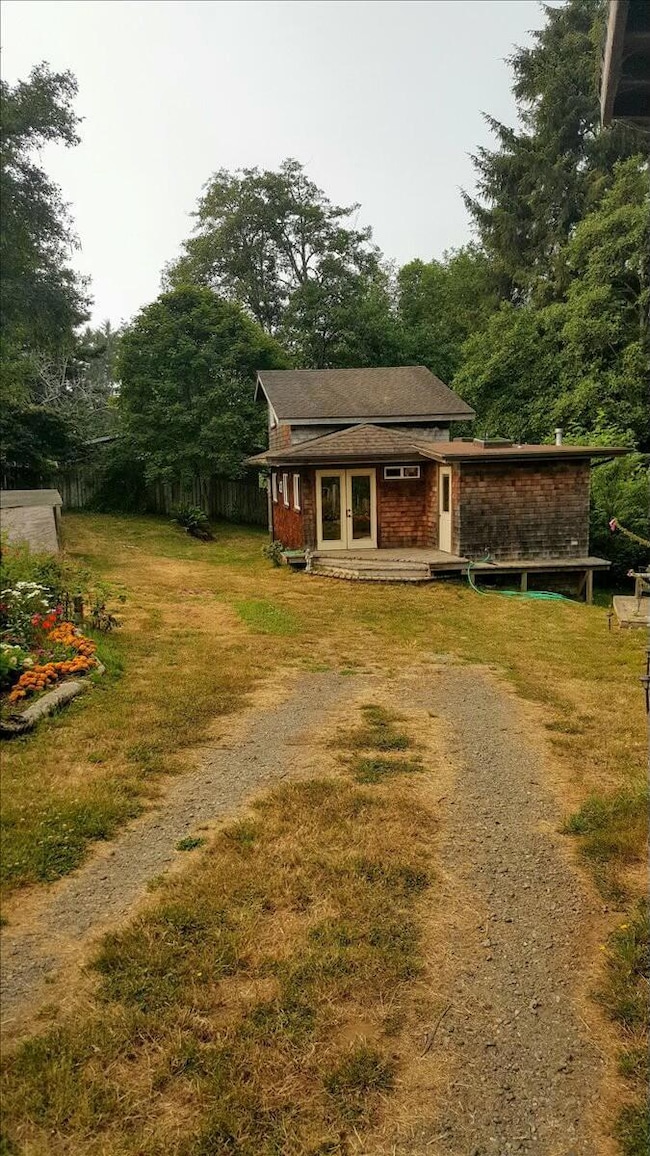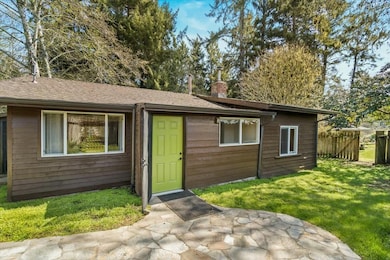5427 Dows Prairie Rd McKinleyville, CA 95519
Estimated payment $4,109/month
Highlights
- Gated Community
- Deck
- Porch
- View of Trees or Woods
- Wooded Lot
- Eat-In Kitchen
About This Home
Location, location! Two homes nestled at the south edge of Westhaven and just minutes from Humboldt's favorite beaches and award winning restaurants. This charming multifamily, country property with full perimeter fencing offers privacy and tranquility, along with green open space and natural beauty. The two well maintained homes are just far enough away from one another for plenty of privacy. Both are unique in their interior design and offer a pleasing environment. The 3rd detatched building with deck, opens the door for your creativity- could make a great music room, art studio, or even a serene sauna space. This property offers coastal /rural living with easy access to shopping, kids schools, Cal Poly, two magnificent state parks, bike and hiking trails, kayaking, and agate hunting.
Listing Agent
EXP Realty of California, Inc. Brokerage Phone: 7078346321 License #01940430 Listed on: 07/05/2025

Property Details
Home Type
- Multi-Family
Est. Annual Taxes
- $4,240
Year Built
- Built in 1964
Lot Details
- 0.48 Acre Lot
- Property is Fully Fenced
- Wooded Lot
- Property is in excellent condition
Property Views
- Woods
- Pasture
- Mountain
- Hills
Home Design
- Pillar, Post or Pier Foundation
- Wood Frame Construction
- Composition Shingle Roof
- Wood Siding
- Shingle Siding
- Concrete Perimeter Foundation
Interior Spaces
- 987 Sq Ft Home
- 2-Story Property
- Ceiling Fan
- Double Pane Windows
- Combination Kitchen and Dining Room
Kitchen
- Eat-In Kitchen
- Plumbed For Gas In Kitchen
- Stove
- Range
Flooring
- Laminate
- Tile
Laundry
- Dryer
- Washer
Parking
- No Garage
- Gravel Driveway
Outdoor Features
- Deck
- Outbuilding
- Porch
Additional Homes
- ADU rents for $1,600
- Accessory Dwelling Unit (ADU)
- ADU includes 1 Bathroom
- Range Cooktop
Utilities
- Heating System Uses Propane
- Separate Meters
- Propane
- Private Water Source
- Well
- Private Sewer
Listing and Financial Details
- Property Available on 7/2/25
- Assessor Parcel Number 513-151-018
Community Details
Overview
- 2 Units
- Greenbelt
Security
- Gated Community
Map
Home Values in the Area
Average Home Value in this Area
Tax History
| Year | Tax Paid | Tax Assessment Tax Assessment Total Assessment is a certain percentage of the fair market value that is determined by local assessors to be the total taxable value of land and additions on the property. | Land | Improvement |
|---|---|---|---|---|
| 2024 | $4,240 | $397,249 | $174,231 | $223,018 |
| 2023 | $4,250 | $389,461 | $170,815 | $218,646 |
| 2022 | $4,213 | $381,825 | $167,466 | $214,359 |
| 2021 | $4,035 | $374,339 | $164,183 | $210,156 |
| 2020 | $4,101 | $370,502 | $162,500 | $208,002 |
| 2019 | $3,953 | $363,238 | $159,314 | $203,924 |
| 2018 | $3,851 | $356,117 | $156,191 | $199,926 |
| 2017 | $3,775 | $349,135 | $153,129 | $196,006 |
| 2016 | $3,706 | $342,290 | $150,127 | $192,163 |
| 2015 | $3,631 | $337,149 | $147,872 | $189,277 |
| 2014 | $3,573 | $330,546 | $144,976 | $185,570 |
Property History
| Date | Event | Price | Change | Sq Ft Price |
|---|---|---|---|---|
| 07/05/2025 07/05/25 | For Sale | $680,000 | 0.0% | $689 / Sq Ft |
| 06/16/2025 06/16/25 | Price Changed | $680,000 | -2.7% | $689 / Sq Ft |
| 06/15/2025 06/15/25 | Pending | -- | -- | -- |
| 05/20/2025 05/20/25 | For Sale | $699,000 | 0.0% | $708 / Sq Ft |
| 05/15/2025 05/15/25 | Pending | -- | -- | -- |
| 04/14/2025 04/14/25 | For Sale | $699,000 | -- | $708 / Sq Ft |
Purchase History
| Date | Type | Sale Price | Title Company |
|---|---|---|---|
| Quit Claim Deed | -- | None Listed On Document | |
| Grant Deed | $285,000 | Humboldt Land Title Company |
Mortgage History
| Date | Status | Loan Amount | Loan Type |
|---|---|---|---|
| Previous Owner | $201,200 | New Conventional | |
| Previous Owner | $228,000 | Purchase Money Mortgage |
Source: Humboldt Association of REALTORS®
MLS Number: 269212
APN: 513-151-018-000
- 5489 Dows Prairie Rd
- 4373 Central Ave
- 609 Ferncrest Rd
- 3848 Dows Prairie Rd
- 414 Highland Ave
- 446 Highland Ave
- 3410 Callwell Dr
- 1896 Blake Rd
- 038 Parcel Elizabeth Rd
- 193 Bauder Ln
- 1412 Underwood Rd
- 1830 Dixie Ln
- 1120 Killdeer Rd
- 1541 Horrell Ave
- 1126 Killdeer Rd
- 3078 Shamberger Ct
- 1265 N Westhaven Dr
- 2900 Little Pond St
- 658 Old Wagon Rd
- 1050 Seahome Ct
- 4660 Fieldbrook Rd
- 4676 Fieldbrook Rd
- 4666 Fieldbrook Rd
- 2351 Westwood Ct
- 1372 Lincoln Ave
- 2400 L K Wood Blvd Unit 2400A
- 1935 H St
- 831 16th St Unit 831
- 931 12th St
- 455 Union St
- 845 Railroad Ave Unit Downstairs B
- 3525 Blue Lake Blvd
- 1122 9th St Unit Petch Manor Apt. 1
- 807 Pine St Unit A
- 639 16th St Unit 3
- 3502 Union St Unit A
- 3785 G St
- 3785 G St
