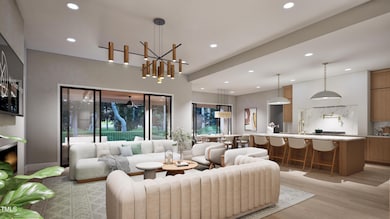
5428 Winding View Ln Raleigh, NC 27615
Estimated payment $13,816/month
Highlights
- New Construction
- Wooded Lot
- Main Floor Primary Bedroom
- West Millbrook Middle School Rated A-
- Transitional Architecture
- 2 Fireplaces
About This Home
Presale opportunity with renowned Homestead Building Company on one of the last buildable lots in the exclusive Bella Vista community! This 1.08-acre wooded lot is tucked at the end of a quiet cul-de-sac for ultimate privacy. Build your dream home from the ground up with one of Homestead's plans or design your own. Homestead allows you to create a fully custom floor plan to your exact needs, taking into account the lot-specific constraints and HOA guidelines. Their concierge-centered approach to design keeps you, the customer, at the forefront. Price is for the floor plan shown here with pool. Renderings are for illustrative purposes only; you will have the opportunity to select your own floor plan and finishes, which will determine final pricing. Total build time is approximately 12-15 months.
Home Details
Home Type
- Single Family
Est. Annual Taxes
- $2,027
Year Built
- Built in 2025 | New Construction
Lot Details
- 1.08 Acre Lot
- Cul-De-Sac
- Wooded Lot
- Many Trees
HOA Fees
- $116 Monthly HOA Fees
Parking
- 4 Car Attached Garage
Home Design
- Home is estimated to be completed on 12/31/25
- Transitional Architecture
Interior Spaces
- 3-Story Property
- 2 Fireplaces
Bedrooms and Bathrooms
- 4 Bedrooms
- Primary Bedroom on Main
Finished Basement
- Walk-Out Basement
- Exterior Basement Entry
- Stubbed For A Bathroom
- Crawl Space
- Basement Storage
Schools
- Baileywick Elementary School
- West Millbrook Middle School
- Millbrook High School
Utilities
- Cooling Available
- Septic Tank
Community Details
- Association fees include storm water maintenance
- Bella Vista Owners Association, Inc. Association, Phone Number (919) 847-3003
- Built by Homestead Building Company
- Bella Vista Subdivision
Listing and Financial Details
- Assessor Parcel Number 0799.03-42-4887.000
Map
Home Values in the Area
Average Home Value in this Area
Tax History
| Year | Tax Paid | Tax Assessment Tax Assessment Total Assessment is a certain percentage of the fair market value that is determined by local assessors to be the total taxable value of land and additions on the property. | Land | Improvement |
|---|---|---|---|---|
| 2024 | $1,553 | $250,000 | $250,000 | $0 |
| 2023 | $2,027 | $260,000 | $260,000 | $0 |
| 2022 | $1,878 | $260,000 | $260,000 | $0 |
| 2021 | $1,827 | $260,000 | $260,000 | $0 |
| 2020 | $773 | $260,000 | $260,000 | $0 |
| 2019 | $0 | $0 | $0 | $0 |
Property History
| Date | Event | Price | Change | Sq Ft Price |
|---|---|---|---|---|
| 06/04/2025 06/04/25 | Pending | -- | -- | -- |
| 04/28/2025 04/28/25 | For Sale | $2,450,000 | 0.0% | $433 / Sq Ft |
| 02/28/2025 02/28/25 | Pending | -- | -- | -- |
| 12/19/2024 12/19/24 | Price Changed | $2,450,000 | -9.3% | $433 / Sq Ft |
| 07/12/2024 07/12/24 | For Sale | $2,700,000 | -- | $477 / Sq Ft |
Purchase History
| Date | Type | Sale Price | Title Company |
|---|---|---|---|
| Warranty Deed | $450,000 | None Listed On Document | |
| Warranty Deed | $303,000 | None Available |
Similar Homes in Raleigh, NC
Source: Doorify MLS
MLS Number: 10041026
APN: 0799.03-42-4887-000
- 2836 Mattlyn Ct
- 2216 Countrywood North Rd
- 2705 Vestry Way
- 9900 Two Robins Ct
- 10044 Old Warden Rd
- 1120 Berwyn Way
- 1300 Keynes Ct
- 705 Bennington Dr
- 701 Bennington Dr
- 10305 Old Creedmoor Rd
- 5401 Fire Pink Way
- 9021 Albatross Ct
- 4505 Wood Valley Dr
- 5901 Charleycote Dr
- 812 Stradella Rd
- 8805 Stage Ford Rd
- 5020 Celbridge Place
- 9709 Baileywick Rd
- 5768 Cavanaugh Dr
- 6736 Brixley Crest Ct






