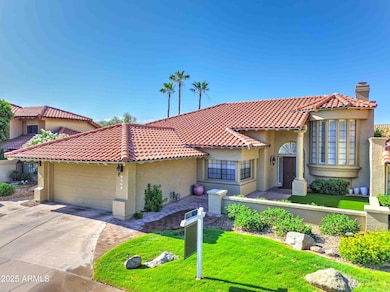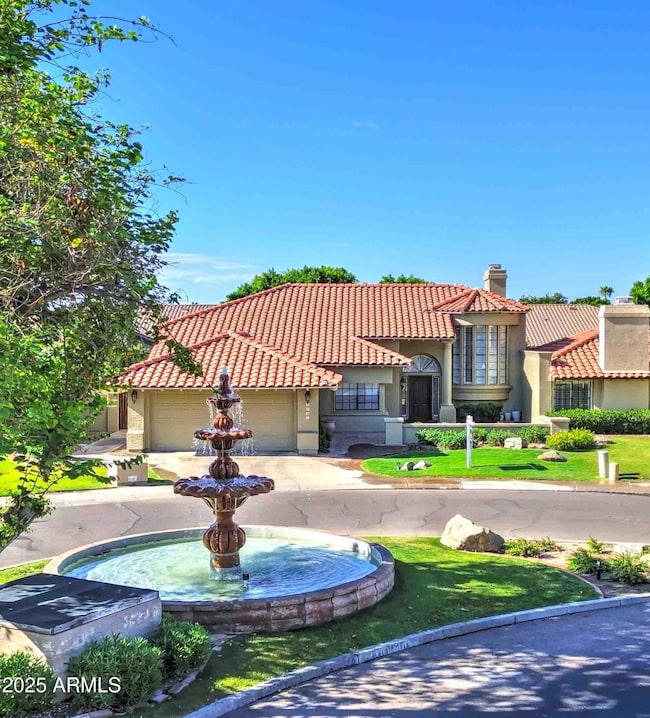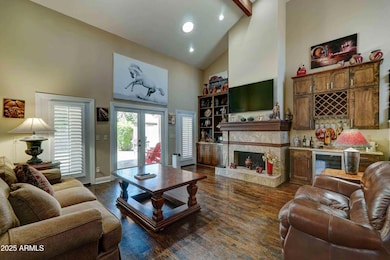
5431 E Piping Rock Rd Scottsdale, AZ 85254
Paradise Valley NeighborhoodEstimated payment $5,145/month
Highlights
- Private Pool
- Gated Community
- Wood Flooring
- Liberty Elementary School Rated A
- Vaulted Ceiling
- Tennis Courts
About This Home
Welcome to 5431 E Piping Rock Rd—an exceptional home in the coveted 85254 zip code of Scottsdale. Thoughtfully designed with both comfort and style in mind, this residence features expansive living spaces perfect for everyday life and entertaining alike. At the heart of the home is a chef-inspired kitchen equipped with premium appliances, custom cabinetry, a generous center island, and a seamless flow into the open-concept family and dining rooms. You'll also find a stylish dry bar with a wine fridge, adding a touch of luxury for gatherings.
The oversized primary suite offers a peaceful retreat with a spa-like bath and a spacious walk-in closet. Step into your private backyard oasis, complete with a sparkling pool, lush landscaping, turf lawn, and a covered patio—ideal for enjoying Additional highlights include an upgraded digital pool filtration system, Hunter Douglas blinds, and classic plantation shutters throughout. All this, just minutes from world-class shopping, dining, and entertainment at Kierland Commons and Scottsdale Quarter, plus top-rated schools.
Don't miss the opportunity to call this stunning Scottsdale property your own.Arizona's year-round sunshine.
Listing Agent
Keller Williams Integrity First License #SA690405000 Listed on: 06/19/2025

Home Details
Home Type
- Single Family
Est. Annual Taxes
- $3,301
Year Built
- Built in 1986
Lot Details
- 7,354 Sq Ft Lot
- Cul-De-Sac
- Private Streets
- Block Wall Fence
- Artificial Turf
- Front and Back Yard Sprinklers
- Grass Covered Lot
HOA Fees
- $300 Monthly HOA Fees
Parking
- 2 Car Direct Access Garage
- Garage Door Opener
Home Design
- Wood Frame Construction
- Tile Roof
- Stucco
Interior Spaces
- 2,352 Sq Ft Home
- 2-Story Property
- Vaulted Ceiling
- Living Room with Fireplace
Kitchen
- Electric Cooktop
- <<builtInMicrowave>>
Flooring
- Wood
- Tile
Bedrooms and Bathrooms
- 3 Bedrooms
- Primary Bathroom is a Full Bathroom
- 2 Bathrooms
- Dual Vanity Sinks in Primary Bathroom
- Bathtub With Separate Shower Stall
Outdoor Features
- Private Pool
- Covered patio or porch
Schools
- Liberty Elementary School
- Sunrise Middle School
- Horizon High School
Utilities
- Central Air
- Heating Available
Listing and Financial Details
- Tax Lot 8
- Assessor Parcel Number 215-65-313
Community Details
Overview
- Association fees include ground maintenance
- Pmg Services Association, Phone Number (480) 829-7400
- Las Colonias Subdivision
Recreation
- Tennis Courts
Security
- Gated Community
Map
Home Values in the Area
Average Home Value in this Area
Tax History
| Year | Tax Paid | Tax Assessment Tax Assessment Total Assessment is a certain percentage of the fair market value that is determined by local assessors to be the total taxable value of land and additions on the property. | Land | Improvement |
|---|---|---|---|---|
| 2025 | $3,301 | $42,049 | -- | -- |
| 2024 | $3,498 | $40,047 | -- | -- |
| 2023 | $3,498 | $53,150 | $10,630 | $42,520 |
| 2022 | $3,457 | $42,650 | $8,530 | $34,120 |
| 2021 | $3,491 | $37,380 | $7,470 | $29,910 |
| 2020 | $3,372 | $36,430 | $7,280 | $29,150 |
| 2019 | $3,387 | $32,220 | $6,440 | $25,780 |
| 2018 | $3,264 | $33,410 | $6,680 | $26,730 |
| 2017 | $3,117 | $32,830 | $6,560 | $26,270 |
| 2016 | $3,067 | $33,630 | $6,720 | $26,910 |
| 2015 | $3,333 | $33,030 | $6,600 | $26,430 |
Property History
| Date | Event | Price | Change | Sq Ft Price |
|---|---|---|---|---|
| 07/10/2025 07/10/25 | Price Changed | $824,999 | -2.9% | $351 / Sq Ft |
| 06/19/2025 06/19/25 | For Sale | $850,000 | +117.9% | $361 / Sq Ft |
| 09/29/2015 09/29/15 | Sold | $390,000 | -4.9% | $173 / Sq Ft |
| 09/07/2015 09/07/15 | For Sale | $409,900 | 0.0% | $182 / Sq Ft |
| 08/26/2015 08/26/15 | Pending | -- | -- | -- |
| 08/19/2015 08/19/15 | Price Changed | $409,900 | -2.4% | $182 / Sq Ft |
| 07/21/2015 07/21/15 | Price Changed | $419,900 | -14.1% | $186 / Sq Ft |
| 06/15/2015 06/15/15 | Price Changed | $489,000 | -2.0% | $217 / Sq Ft |
| 05/04/2015 05/04/15 | Price Changed | $499,000 | -2.0% | $221 / Sq Ft |
| 04/10/2015 04/10/15 | For Sale | $509,000 | -- | $226 / Sq Ft |
Purchase History
| Date | Type | Sale Price | Title Company |
|---|---|---|---|
| Interfamily Deed Transfer | -- | Accommodation | |
| Special Warranty Deed | $390,000 | Fatco | |
| Interfamily Deed Transfer | -- | Fatco | |
| Trustee Deed | $410,000 | None Available | |
| Warranty Deed | $546,000 | Title Partners Of Phoenix Ll | |
| Warranty Deed | -- | First American Title Ins Co | |
| Interfamily Deed Transfer | -- | -- | |
| Interfamily Deed Transfer | -- | -- |
Mortgage History
| Date | Status | Loan Amount | Loan Type |
|---|---|---|---|
| Open | $312,000 | New Conventional | |
| Previous Owner | $62,644 | Credit Line Revolving | |
| Previous Owner | $436,800 | Purchase Money Mortgage | |
| Previous Owner | $107,000 | Unknown | |
| Previous Owner | $100,000 | No Value Available |
Similar Homes in Scottsdale, AZ
Source: Arizona Regional Multiple Listing Service (ARMLS)
MLS Number: 6880871
APN: 215-65-313
- 5342 E Sheena Dr
- 5341 E Sheena Dr
- 5333 E Sheena Dr
- 14241 N 54th St
- 5532 E Crocus Dr
- 5309 E Hearn Rd
- 5704 E Estrid Ave
- 14248 N 56th Place
- 5319 E Gelding Dr
- 14404 N 56th Place
- 5225 E Hearn Rd
- 5346 E Evans Dr
- 14012 N 57th Place Unit 12
- 5230 E Crocus Dr
- 5622 E Gelding Dr
- 5434 E Acoma Dr
- 13801 N 57th St
- 5211 E Winchcomb Dr
- 14627 N 55th Place
- 5728 E Sharon Dr
- 5345 E Crocus Dr
- 5337 E Gelding Dr
- 14428 N 56th Place
- 5629 E Thunderbird Rd Unit Lot 4
- 14227 N 57th Way
- 5354 E Everett Dr
- 5101 E Winchcomb Dr
- 13627 N 57th Place
- 5611 E Marilyn Rd
- 5038 E Winchcomb Dr
- 5402 E Marilyn Rd
- 5129 E Presidio Rd
- 5725 E Marilyn Rd
- 13611 N 50th St
- 4936 E Sharon Dr Unit ID1038671P
- 5142 E Nisbet Rd
- 5922 E Presidio Rd
- 5433 E Karen Dr
- 4913 E Acoma Dr
- 5202 E Karen Dr






