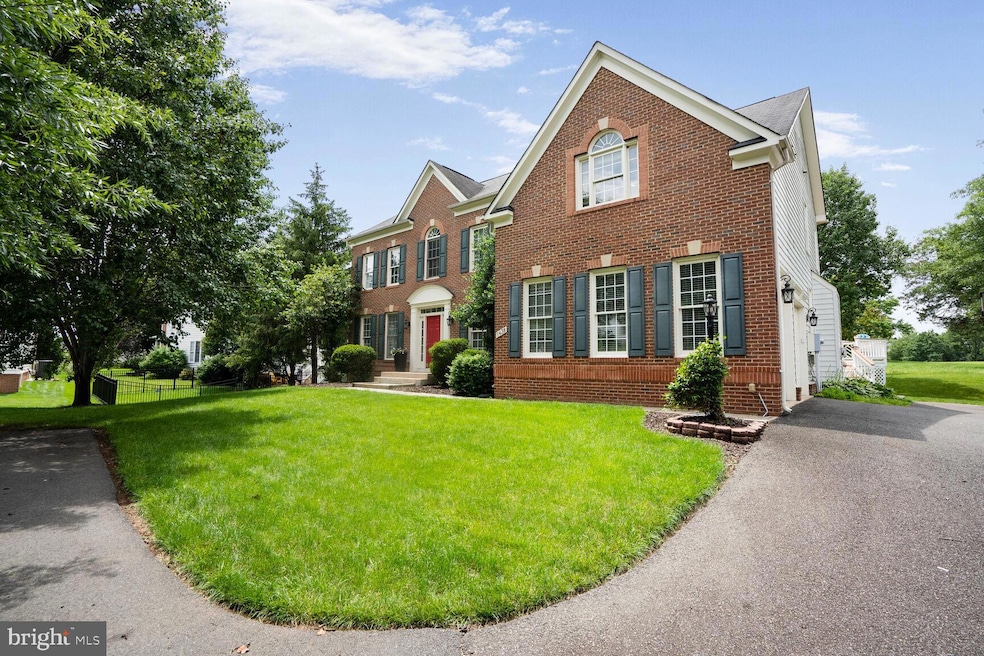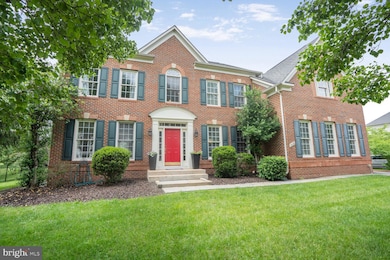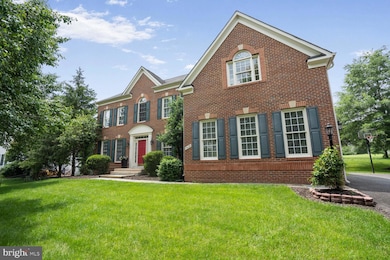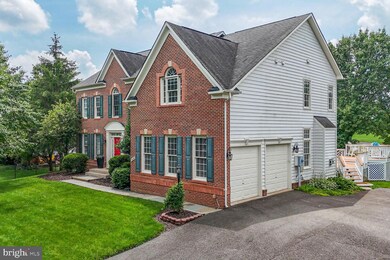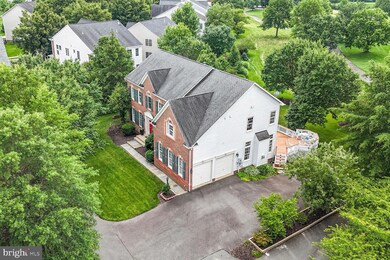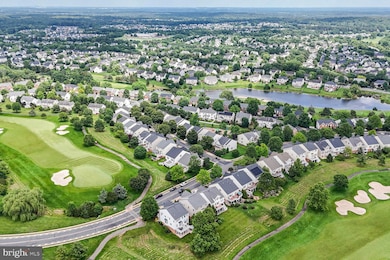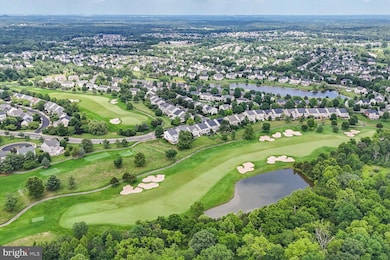
5438 Sherman Oaks Ct Haymarket, VA 20169
Piedmont NeighborhoodEstimated payment $6,233/month
Highlights
- On Golf Course
- Fitness Center
- Gated Community
- Mountain View Elementary School Rated A-
- Gourmet Kitchen
- Colonial Architecture
About This Home
Welcome to this exceptional MI Homes Raleigh II model, perfectly situated on a quiet pipe stem off a cul-de-sac, offering maximum privacy both front and back. Set on over 0.4 acres with panoramic views of the golf course, this home boasts over 4,700 square feet of living space and a lifestyle of comfort and elegance.
The handsome brick front exterior and side-load two-car garage with additional parking offer impressive curb appeal. Step into the inviting two-story foyer with a graceful turning staircase featuring wrought iron balusters, setting the tone for the refined interior.
The main level features newly refinished hardwood floors, a private home office, and a cozy family room filled with natural light and anchored by a gas fireplace. The formal living and dining rooms provide elegant entertaining spaces, while the fully renovated kitchen is a chef’s dream—complete with new cabinetry, quartz countertops, top-of-the-line appliances, and an extended island perfect for gathering.
Upstairs, the luxurious primary suite includes a spacious sitting room, two walk-in closets, and a spa-like primary bath with dual vanities, soaking tub, walk-in shower, and private water closet. Bedroom 2 enjoys its own en suite bath, while Bedrooms 3 and 4 share a well-appointed hall bath with dual sinks.
The finished lower level offers additional living space, a full bath, and walk-up access to the beautifully maintained backyard. Step outside to the expansive Trex deck—ideal for entertaining or simply relaxing as you take in spectacular sunset views over the golf course.
This rare offering combines privacy, space, luxury updates, and one of the best views available. Don’t miss your chance to call this incredible property home.
Updates:Kitchen remodel - July 2023. Hot water heater - July 2023. Kitchen appliances all new July 2023. Wood floors refinished Aug 2023. Brand new wood floors installed in office Aug 2023. HVAC - upstairs heat pump and air handler replaced June 2014. HVAC unit for main level and basement replaced July 2017.
Open House Schedule
-
Saturday, July 26, 202512:00 to 2:00 pm7/26/2025 12:00:00 PM +00:007/26/2025 2:00:00 PM +00:00Stop By to View this Beautiful Home!!Add to Calendar
Home Details
Home Type
- Single Family
Est. Annual Taxes
- $8,119
Year Built
- Built in 2002
Lot Details
- 0.41 Acre Lot
- On Golf Course
- Cul-De-Sac
- Property is zoned PMR
HOA Fees
- $199 Monthly HOA Fees
Parking
- 2 Car Attached Garage
- Side Facing Garage
Home Design
- Colonial Architecture
- Brick Exterior Construction
- Slab Foundation
- Vinyl Siding
Interior Spaces
- Property has 3 Levels
- Traditional Floor Plan
- Chair Railings
- Crown Molding
- Ceiling Fan
- Recessed Lighting
- Fireplace Mantel
- Gas Fireplace
- Family Room Off Kitchen
- Formal Dining Room
- Golf Course Views
- Attic
Kitchen
- Gourmet Kitchen
- Built-In Oven
- Cooktop
- Built-In Microwave
- Dishwasher
- Stainless Steel Appliances
- Kitchen Island
- Disposal
Flooring
- Wood
- Carpet
Bedrooms and Bathrooms
- 4 Bedrooms
- Walk-In Closet
- Soaking Tub
- Walk-in Shower
Laundry
- Laundry on main level
- Dryer
- Washer
Partially Finished Basement
- Basement Fills Entire Space Under The House
- Walk-Up Access
- Rear Basement Entry
- Basement with some natural light
Outdoor Features
- Deck
Schools
- Mountain View Elementary School
- Bull Run Middle School
- Battlefield High School
Utilities
- Central Heating and Cooling System
- Natural Gas Water Heater
Listing and Financial Details
- Tax Lot 53
- Assessor Parcel Number 7398-43-5426
Community Details
Overview
- Association fees include common area maintenance, pool(s), recreation facility, road maintenance, security gate, snow removal, trash
- Piedmont HOA
- Piedmont Subdivision
Amenities
- Common Area
- Community Center
Recreation
- Golf Course Membership Available
- Tennis Courts
- Community Basketball Court
- Community Playground
- Fitness Center
- Community Indoor Pool
- Lap or Exercise Community Pool
Security
- Gated Community
Map
Home Values in the Area
Average Home Value in this Area
Tax History
| Year | Tax Paid | Tax Assessment Tax Assessment Total Assessment is a certain percentage of the fair market value that is determined by local assessors to be the total taxable value of land and additions on the property. | Land | Improvement |
|---|---|---|---|---|
| 2024 | $7,997 | $804,100 | $266,100 | $538,000 |
| 2023 | $8,075 | $776,100 | $260,800 | $515,300 |
| 2022 | $7,806 | $704,800 | $243,100 | $461,700 |
| 2021 | $7,545 | $620,900 | $219,700 | $401,200 |
| 2020 | $9,137 | $589,500 | $219,700 | $369,800 |
| 2019 | $8,790 | $567,100 | $219,700 | $347,400 |
| 2018 | $6,679 | $553,100 | $205,000 | $348,100 |
| 2017 | $6,535 | $532,500 | $173,400 | $359,100 |
| 2016 | $6,727 | $553,800 | $201,600 | $352,200 |
| 2015 | $6,879 | $564,800 | $192,600 | $372,200 |
| 2014 | $6,879 | $554,400 | $189,100 | $365,300 |
Property History
| Date | Event | Price | Change | Sq Ft Price |
|---|---|---|---|---|
| 06/24/2025 06/24/25 | Price Changed | $968,000 | -2.7% | $242 / Sq Ft |
| 06/12/2025 06/12/25 | For Sale | $995,000 | -- | $249 / Sq Ft |
Purchase History
| Date | Type | Sale Price | Title Company |
|---|---|---|---|
| Deed | $473,408 | -- |
Mortgage History
| Date | Status | Loan Amount | Loan Type |
|---|---|---|---|
| Open | $57,000 | New Conventional | |
| Open | $442,000 | New Conventional | |
| Closed | $470,000 | New Conventional | |
| Closed | $378,400 | No Value Available |
Similar Homes in Haymarket, VA
Source: Bright MLS
MLS Number: VAPW2096686
APN: 7398-43-5426
- 6228 Conklin Way
- 6167 Myradale Way
- 13541 Piedmont Vista Dr
- 14401 Chalfont Dr
- 18257 Camdenhurst Dr
- 18246 Camdenhurst Dr
- 6413 Morven Park Ln
- 14608 Turara Ct
- 6702 Selbourne Ln
- 14109 Snickersville Dr
- 18008 Densworth Mews
- 6688 Roderick Loop
- 6901 Bitterroot Ct
- 18009 Densworth Mews
- 14313 Broughton Place
- 14387 Newbern Loop
- 6238 Chancellorsville Dr
- 13986 Chelmsford Dr
- 14291 Newbern Loop
- 13891 Chelmsford Dr Unit 201
- 5836 Brandon Hill Loop
- 13868 Piedmont Vista Dr
- 13790 Piedmont Vista Dr
- 6001 Alderdale Place
- 18209 Camdenhurst Dr
- 6310 Cullen Place
- 6004 Abernethy Ln
- 18119 Camdenhurst Dr
- 6182 Toledo Place
- 14186 Hunters Run Way
- 14201 Hunters Run Way
- 14304 Fallsmere Cir
- 6866 Witton Cir
- 14299 Newbern Loop
- 6601 Stourcliffe Ln
- 6810 General Lafayette Way
- 6939 Stanwick Square
- 6722 Upland Manor Dr
- 14194 Haro Trail
- 15015 Danube Way
