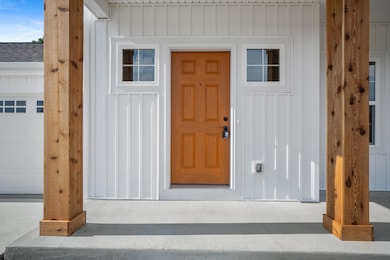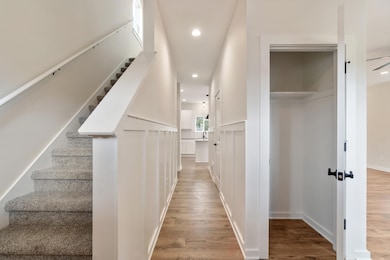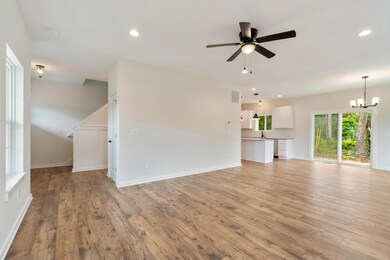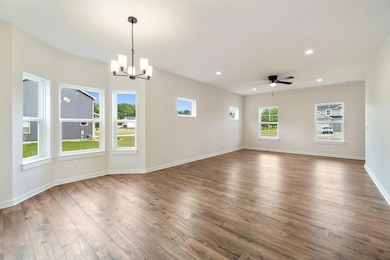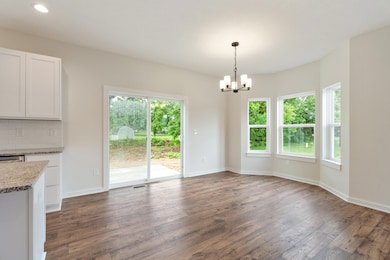
544 W Wildwood Dr Owosso, MI 48867
Estimated payment $1,965/month
Highlights
- New Construction
- 2 Car Attached Garage
- Laundry Room
- Craftsman Architecture
- Patio
- Kitchen Island
About This Home
JUST FINISHED! NEW CONSTRUCTION. The Barcelona - Style, Space & Smart Design! The Barcelona is a beautifully crafted two-story home that blends modern comfort with timeless design. Featuring 3 spacious bedrooms, 2.5 baths, and a flexible open-concept layout featuring 9ft ceilings on the main, this home is perfect for today's lifestyle. Enjoy a charming front porch that sets the tone for the warm and welcoming interior. Inside, you'll find thoughtfully designed living spaces, including for everyday convenience and a bright, airy layout with 9 ft ceilings on the main floor, that makes entertaining effortless. Upstairs, the luxurious primary suite offers a private retreat with an en-suite bath, while two additional bedrooms provide plenty of space for family, guests, or a hom fice and a centrally located laundry room. Additionally, the full basement is stubbed for a bathroom and an egress window and the attached 2-car garage adds even more storage and future living space potential. Built with quality craftsmanship and attention to detail, The Barcelona delivers both function and flairmaking it the perfect place to call home. Other features include; upgraded kitchen cabinets, premium siding, premium garage door, wainscot in the hallway, premium lighting and more you need to see for yourself! Contact us today to schedule your personal tour!
Listing Agent
Pure Michigan Realty Group
C-21 Affiliated - Jackson Listed on: 07/11/2025
Home Details
Home Type
- Single Family
Est. Annual Taxes
- $342
Year Built
- Built in 2025 | New Construction
Lot Details
- 0.36 Acre Lot
- Lot Dimensions are 120x120
- Level Lot
Parking
- 2 Car Attached Garage
- Front Facing Garage
- Garage Door Opener
Home Design
- Craftsman Architecture
- Shingle Roof
- Vinyl Siding
Interior Spaces
- 1,600 Sq Ft Home
- 2-Story Property
- Ceiling Fan
- Insulated Windows
- Basement Fills Entire Space Under The House
Kitchen
- Microwave
- Dishwasher
- Kitchen Island
Flooring
- Carpet
- Vinyl
Bedrooms and Bathrooms
- 3 Bedrooms
Laundry
- Laundry Room
- Laundry on upper level
- Gas Dryer Hookup
Outdoor Features
- Patio
Utilities
- Forced Air Heating and Cooling System
- Heating System Uses Propane
- Well
- Propane Water Heater
Map
Home Values in the Area
Average Home Value in this Area
Tax History
| Year | Tax Paid | Tax Assessment Tax Assessment Total Assessment is a certain percentage of the fair market value that is determined by local assessors to be the total taxable value of land and additions on the property. | Land | Improvement |
|---|---|---|---|---|
| 2025 | $342 | $15,900 | $0 | $0 |
| 2024 | $339 | $15,900 | $0 | $0 |
| 2023 | $74 | $6,400 | $0 | $0 |
| 2022 | $11 | $5,500 | $0 | $0 |
| 2021 | $73 | $12,500 | $0 | $0 |
| 2020 | $73 | $12,500 | $0 | $0 |
| 2019 | $72 | $12,500 | $0 | $0 |
| 2018 | $72 | $12,500 | $0 | $0 |
| 2017 | $67 | $12,500 | $0 | $0 |
| 2016 | -- | $12,500 | $0 | $0 |
| 2015 | -- | $12,500 | $0 | $0 |
| 2014 | $0 | $12,500 | $0 | $0 |
Property History
| Date | Event | Price | Change | Sq Ft Price |
|---|---|---|---|---|
| 07/11/2025 07/11/25 | For Sale | $349,900 | -- | $219 / Sq Ft |
Purchase History
| Date | Type | Sale Price | Title Company |
|---|---|---|---|
| Warranty Deed | $116 | -- |
Similar Homes in Owosso, MI
Source: Southwestern Michigan Association of REALTORS®
MLS Number: 25034189
APN: 006-81-002-000
- 539 W Wildwood Dr
- 560 W Wildwood Dr
- 1627 Michigan 52
- 0 S Delaney Rd
- 1973 Bock St
- V/L W South St
- 1610 W South St
- 1501 Freeman St
- 1229 Herman St
- 816 Tracy St
- 1046 S Pearce St
- Vacant Ash St
- 1010 S Pearce St
- 915 S Cedar St
- 735 W Stewart St
- 731 W Stewart St
- 821 Fletcher St
- 510 Martin St
- 516 S Cedar St
- 512 S Cedar St
- 219 Cleveland Ave
- 1850 Babcock St
- 411 N Chipman St
- 326 N Washington St Unit 4
- 800 Riverwalk Cir
- 601 S Norton St
- 529 E 2nd St
- 152 N Washington St
- 150-158 Meadowwood Ln
- 4045 Bell Oak Rd
- 14690 Abbey Ln
- 15240 Red Tail Dr
- 4567 N Seymour Rd
- 900-906 E Sturgis St
- 1220 Sunview Dr
- 320 Terrace Dr
- 8250 Miller Rd
- 300 Henry Ct
- 220 N Clinton Ave Unit A
- 6076 Marsh Rd

