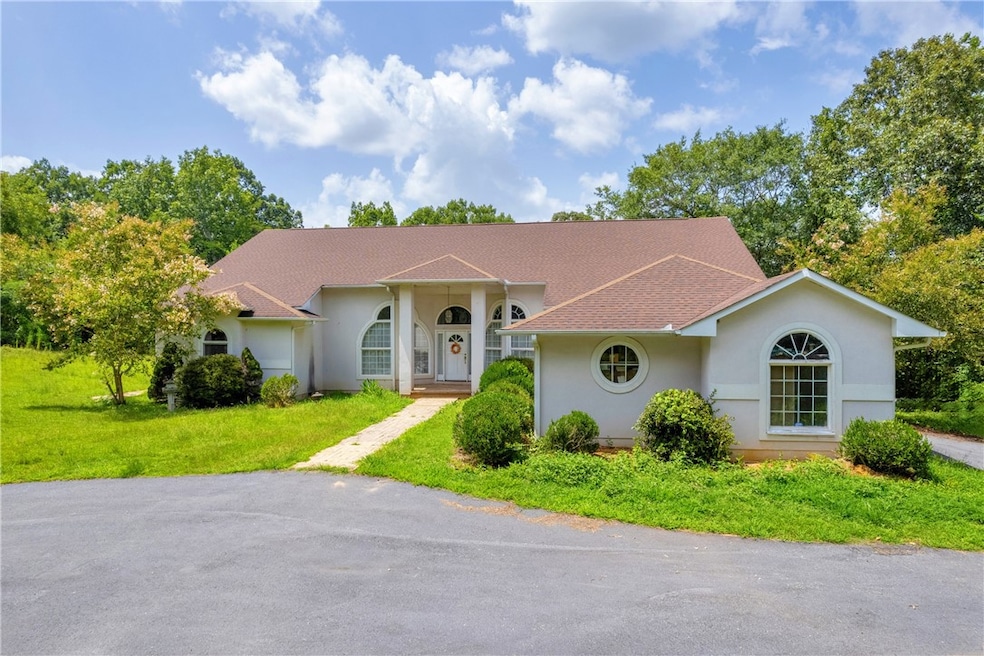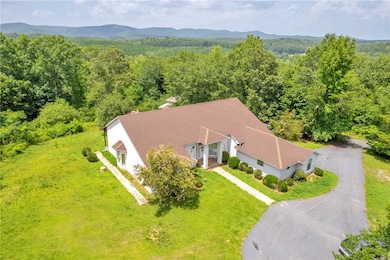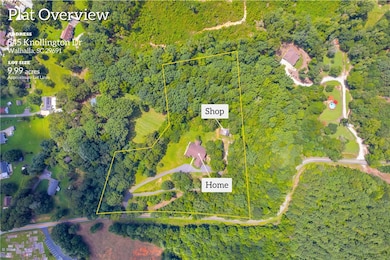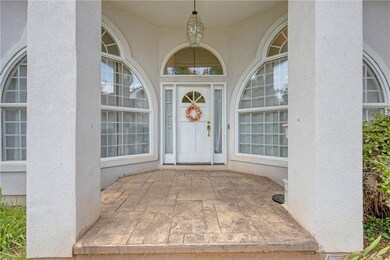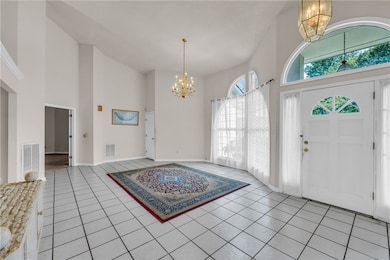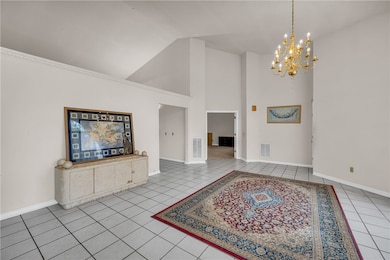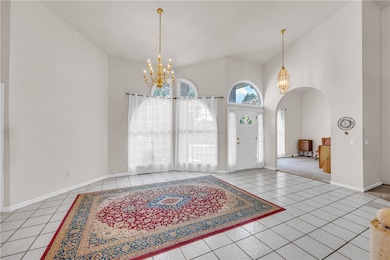545 Knollington Dr Walhalla, SC 29691
Estimated payment $3,160/month
Highlights
- Mountain View
- Deck
- Recreation Room
- Walhalla Middle School Rated A-
- Contemporary Architecture
- Cathedral Ceiling
About This Home
Nestled on 10 unrestricted acres just outside the city limits of Walhalla, this almost 3,000-square-foot home offers a rare blend of seclusion and convenience, with breathtaking potential. The spacious living room features soaring vaulted ceilings and a cozy fireplace with propane gas logs, creating a warm and inviting atmosphere. The master suite is a true retreat, boasting vaulted ceilings, an oversized layout, and a luxurious en-suite bath complete with a jetted tub, walk-in shower, and walk-in closet. Two additional bedrooms and two full baths provide ample space for family and guests, while an office that can serve as a fourth bedroom adds versatility.
A formal dining room and a charming breakfast nook with a bay window offer delightful spaces for meals and gatherings. Step outside onto the massive back porch, where with a bit of tree work, you'll uncover stunning mountain views—an ideal spot for morning coffee or evening relaxation. The property also includes a two-car attached garage and a substantial 25x24 shop with two extra-tall roll-up doors, perfect for RV or boat storage, or a spacious workshop.
Recent updates include an HVAC system from 2020 and a roof replaced in 2018, though the home does need some TLC to reach its full potential as an absolute showplace. A large circle driveway provides easy access and ample parking. If you're seeking a property that combines the tranquility of mountain living with proximity to town, this is a must-see. Sellers are open to all types of due diligence but will be selling the property as-is.
Home Details
Home Type
- Single Family
Est. Annual Taxes
- $1,014
Year Built
- Built in 1997
Lot Details
- 9.99 Acre Lot
- Sloped Lot
- Landscaped with Trees
Parking
- 4 Car Garage
- Garage Door Opener
- Circular Driveway
Home Design
- Contemporary Architecture
- Synthetic Stucco Exterior
Interior Spaces
- 2,974 Sq Ft Home
- 1-Story Property
- Cathedral Ceiling
- Ceiling Fan
- Gas Fireplace
- French Doors
- Separate Formal Living Room
- Dining Room
- Home Office
- Recreation Room
- Workshop
- Mountain Views
- Crawl Space
- Breakfast Room
- Laundry Room
Flooring
- Carpet
- Tile
Bedrooms and Bathrooms
- 4 Bedrooms
- Walk-In Closet
- Bathroom on Main Level
- 3 Full Bathrooms
- Dual Sinks
- Hydromassage or Jetted Bathtub
- Separate Shower
Outdoor Features
- Deck
- Front Porch
Schools
- James M Brown Elementary School
- Walhalla Middle School
- Walhalla High School
Utilities
- Cooling Available
- Central Heating
- Heat Pump System
- Private Water Source
- Well
- Septic Tank
- Cable TV Available
Additional Features
- Low Threshold Shower
- Outside City Limits
Community Details
- No Home Owners Association
Listing and Financial Details
- Assessor Parcel Number 145-00-03-012
Map
Home Values in the Area
Average Home Value in this Area
Tax History
| Year | Tax Paid | Tax Assessment Tax Assessment Total Assessment is a certain percentage of the fair market value that is determined by local assessors to be the total taxable value of land and additions on the property. | Land | Improvement |
|---|---|---|---|---|
| 2024 | $1,001 | $10,701 | $1,759 | $8,942 |
| 2023 | $1,014 | $10,701 | $1,759 | $8,942 |
| 2022 | $1,014 | $10,701 | $1,759 | $8,942 |
| 2021 | $1,016 | $10,124 | $1,649 | $8,475 |
| 2020 | $999 | $10,124 | $1,649 | $8,475 |
| 2019 | $999 | $0 | $0 | $0 |
| 2018 | $1,979 | $0 | $0 | $0 |
| 2017 | $1,016 | $0 | $0 | $0 |
| 2016 | $1,016 | $0 | $0 | $0 |
| 2015 | -- | $0 | $0 | $0 |
| 2014 | -- | $11,268 | $2,250 | $9,018 |
| 2013 | -- | $0 | $0 | $0 |
Property History
| Date | Event | Price | List to Sale | Price per Sq Ft |
|---|---|---|---|---|
| 03/11/2025 03/11/25 | Price Changed | $579,900 | -1.7% | $195 / Sq Ft |
| 08/08/2024 08/08/24 | For Sale | $589,900 | -- | $198 / Sq Ft |
Purchase History
| Date | Type | Sale Price | Title Company |
|---|---|---|---|
| Deed | $225,000 | Attorney |
Mortgage History
| Date | Status | Loan Amount | Loan Type |
|---|---|---|---|
| Closed | $180,000 | New Conventional |
Source: Western Upstate Multiple Listing Service
MLS Number: 20277997
APN: 145-00-03-012
- 46 Mason Dr
- 925 Robinhood Dr
- 316 Briar Creek Rd
- 102 Muller Rd
- 804 W North Broad St
- 1399 Lake Jemiki Rd
- 223 N Dogwood Dr
- 606 W South Broad St
- Tract B Bobolink Dr
- 711 Campbell Town Rd
- 00 N Church St
- 315 Valley Dr
- 301 Shadybrook Dr Unit B
- 101 Hazelwood Way
- 108 W Mauldin St
- 104 W Mauldin St
- 209 Hunter Ave
- 412 N Spring St
- 2423 Westminster Hwy
- 00 S Spring St
- 802 E Main St
- 140 Madison Dr
- 636 Coopers Ml Dr
- 722 Peridot Way
- 136 Bruce Blvd
- 1725 President St
- 206 Dickson St
- 116 Northwoods Dr
- 320 Shortys Hill Dr
- 156 Pine Cliff Dr
- 319 Greentree Ct
- 521 E Perkins Creek Rd
- 515 N Walnut St
- 710 Evelyn Dr
- 313 W South 4th St
- 173 Steve Nix Rd
- 405 Oakmont Valley Trail
- 731 E Main St
- 109-A Towe St
- 214 Shipmaster Dr Unit 22
