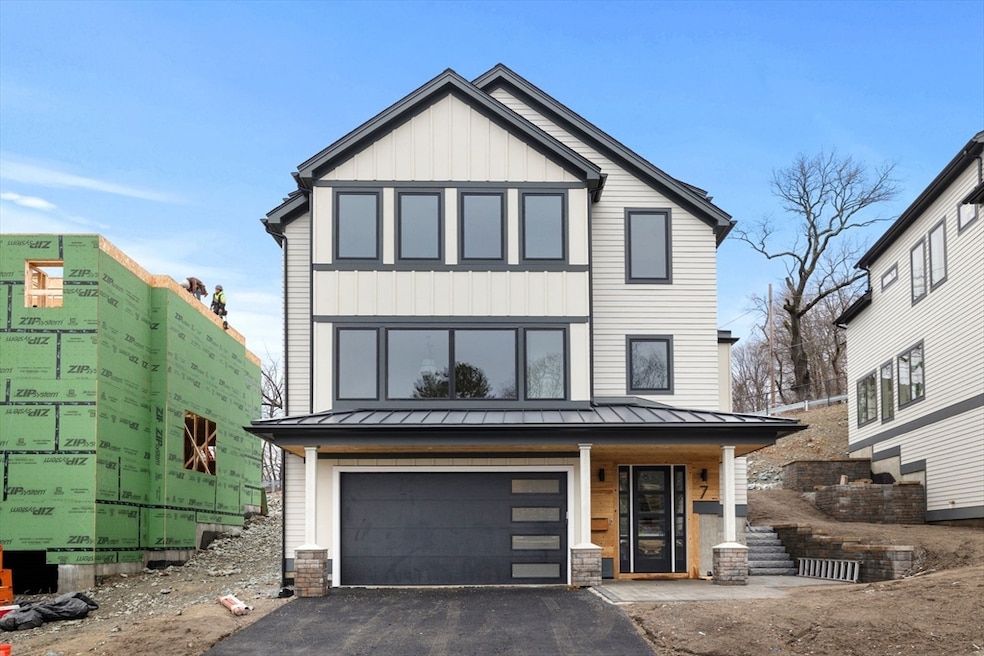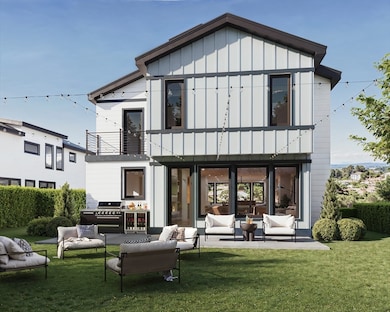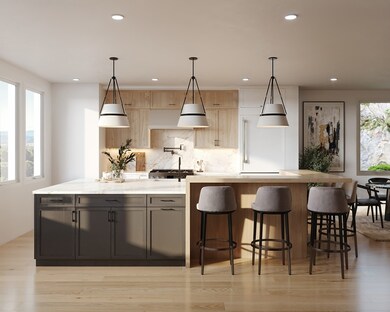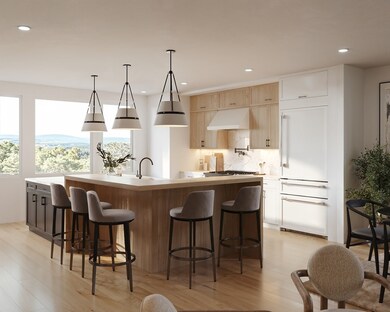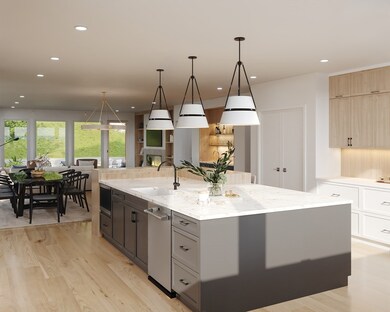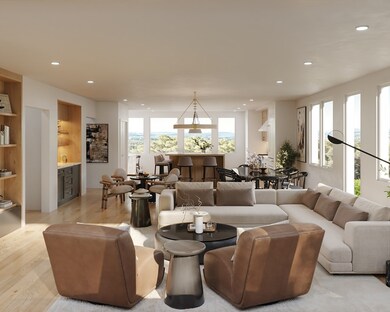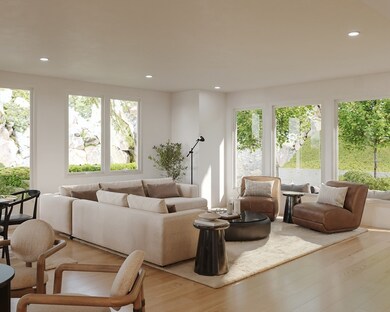
545 Winthrop St Unit Lot 4 Medford, MA 02155
West Medford NeighborhoodEstimated payment $11,644/month
Highlights
- Golf Course Community
- Open Floorplan
- Landscaped Professionally
- Medical Services
- Colonial Architecture
- Property is near public transit
About This Home
40% reserved! Introducing The Mary Kenney Collection, an exclusive cul-de-sac community of 10 new construction single family homes nestled in West Medford on the highly sought-after Winchester line. Embodying a refined blend of luxury, modern design & welcoming charm you're greeted by an oversized 2 car garage, an impressive foyer & a flex space well suited for a movie theatre, gym or guest suite on the 1st level. As you ascend you’ll find an expansive open concept floorplan drenched in natural light with oversized windows & direct access to the patio, a wet bar, powder, office & the state-of-the-art chef’s kitchen boasting custom cabinetry, top-of-the-line appliances & a walk-in pantry. The top level hosts 3 beds including a suite and the primary suite complete with a walk-in closet, a 3 piece spa-like bath & a balcony.
Open House Schedule
-
Saturday, July 19, 202511:00 am to 12:30 pm7/19/2025 11:00:00 AM +00:007/19/2025 12:30:00 PM +00:00Add to Calendar
-
Sunday, July 20, 202511:00 am to 12:30 pm7/20/2025 11:00:00 AM +00:007/20/2025 12:30:00 PM +00:00Add to Calendar
Home Details
Home Type
- Single Family
Year Built
- Built in 2025
Lot Details
- 10,045 Sq Ft Lot
- Near Conservation Area
- Cul-De-Sac
- Stone Wall
- Landscaped Professionally
- Sloped Lot
Parking
- 2 Car Attached Garage
- Oversized Parking
- Side Facing Garage
- Garage Door Opener
- Driveway
- Open Parking
- Off-Street Parking
Home Design
- Colonial Architecture
- Contemporary Architecture
- Frame Construction
- Spray Foam Insulation
- Shingle Roof
- Metal Roof
- Concrete Perimeter Foundation
- Cement Board or Planked
Interior Spaces
- 3,700 Sq Ft Home
- Open Floorplan
- Wet Bar
- Insulated Windows
- Insulated Doors
- Living Room with Fireplace
- Home Office
- Exterior Basement Entry
Kitchen
- Oven
- Range Hood
- Microwave
- ENERGY STAR Qualified Refrigerator
- Freezer
- ENERGY STAR Qualified Dishwasher
- Wine Refrigerator
- ENERGY STAR Cooktop
- Kitchen Island
- Disposal
Flooring
- Wood
- Tile
Bedrooms and Bathrooms
- 4 Bedrooms
- Primary bedroom located on second floor
- Walk-In Closet
- Dual Vanity Sinks in Primary Bathroom
- Bathtub with Shower
Laundry
- Laundry on upper level
- Dryer
- ENERGY STAR Qualified Washer
Eco-Friendly Details
- Energy-Efficient Thermostat
Outdoor Features
- Balcony
- Patio
Location
- Property is near public transit
- Property is near schools
Utilities
- Cooling Available
- 4 Cooling Zones
- 4 Heating Zones
- Air Source Heat Pump
- 200+ Amp Service
- Electric Water Heater
Listing and Financial Details
- Home warranty included in the sale of the property
Community Details
Overview
- No Home Owners Association
Amenities
- Medical Services
- Shops
Recreation
- Golf Course Community
- Tennis Courts
- Park
- Jogging Path
- Bike Trail
Map
Home Values in the Area
Average Home Value in this Area
Property History
| Date | Event | Price | Change | Sq Ft Price |
|---|---|---|---|---|
| 04/16/2025 04/16/25 | For Sale | $1,785,000 | -- | $482 / Sq Ft |
Similar Homes in the area
Source: MLS Property Information Network (MLS PIN)
MLS Number: 73360725
- 545 Winthrop St Unit Lot 5
- 545 Winthrop St Unit Lot 8
- 545 Winthrop St Unit Lot 7
- 186 Brooks St
- 157 Brooks St
- 58 Gleason St
- 161 Playstead Rd
- 89 Woburn St
- 399 High St Unit 2
- 421 High St Unit 308
- 421 High St Unit 205
- 421 High St Unit 203
- 421 High St Unit 101
- 421 High St Unit 202
- 421 High St Unit 204
- 18 Tyler Ave
- 48 Winford Way
- 26 North Gateway
- 6 Wolcott St
- 520 High St Unit 38
- 129 Brooks St Unit 2
- 2 Arden Rd
- 129 Brooks St Unit 4
- 97 Playstead Rd Unit 1
- 51 Warren St Unit 2
- 396 Winthrop St
- 8 Madison St Unit 1
- 9 Madison St Unit 1
- 340 High St Unit 1
- 19 Tyler Ave
- 422 High St Unit 10
- 29 Harvard Ave Unit 33
- 6 Boston Ave
- 9 Circuit St Unit 1
- 18 Mystic St Unit 2
- 60 Auburn St Unit 1
- 5 Boston Ave Unit B
- 61 Bower St Unit 2
- 14 Holton St Unit 5
- 50 Temple St
