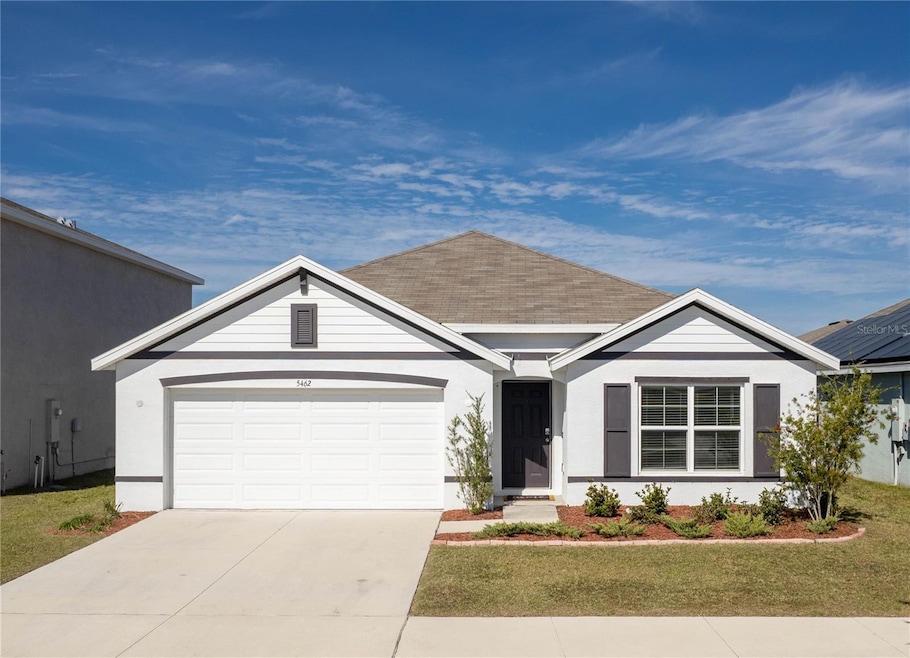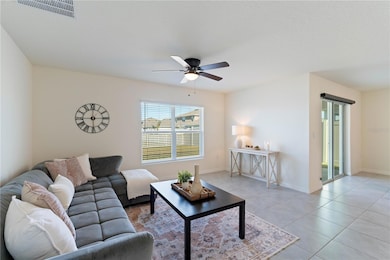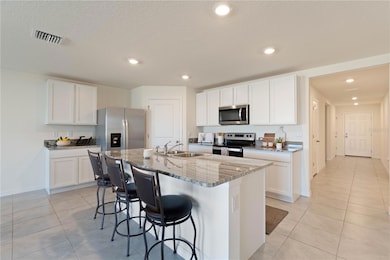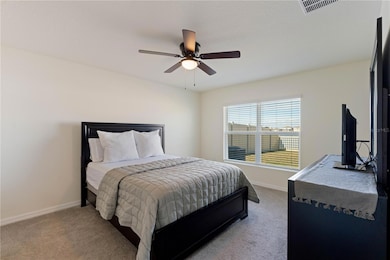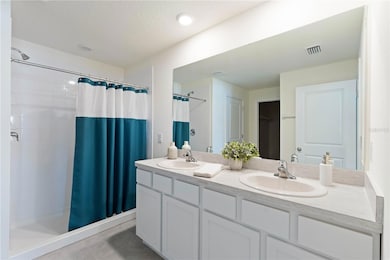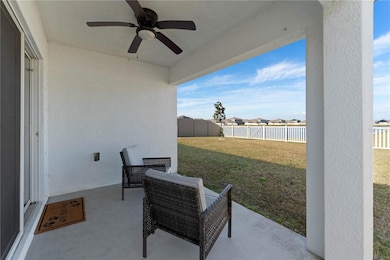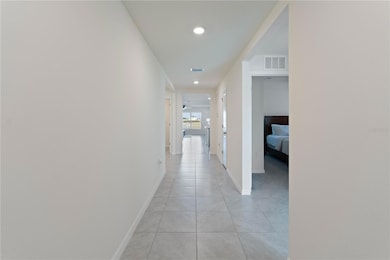
5462 Logan Cave Ave Wimauma, FL 33598
Estimated payment $2,608/month
Highlights
- Home fronts a pond
- Open Floorplan
- Stone Countertops
- Pond View
- Clubhouse
- Community Pool
About This Home
Welcome to this stunning 4-bedroom, 2-bathroom home nestled in the highly sought-after Creek Preserve community in Wimauma. Built in 2022, this nearly-new residence offers modern living with a tranquil pond view, perfect for relaxation and enjoying nature’s beauty. As you step inside, you'll be greeted by an abundance of natural light that highlights the open, spacious floor plan. The heart of the home is the eat-in kitchen, featuring a large island ideal for both meal prep and socializing. Stainless steel appliances, gorgeous granite countertops, and a walk-in pantry make this kitchen a chef’s dream. Whether you’re hosting a dinner party or enjoying a quiet meal, this space is designed for both functionality and style. The spacious primary suite offers a peaceful retreat, while three additional bedrooms provide plenty of space for family, guests, or a home office. Both bathrooms are beautifully appointed with modern finishes and plenty of storage. Step outside to your private, fenced-in backyard where you can enjoy serene pond views and entertain guests or simply unwind after a long day. The two-car garage provides convenient parking and additional storage. Located just minutes from shopping, dining, and entertainment, this home combines the best of convenience and peaceful living. With low HOA dues and access to the desirable Creek Preserve community amenities that include a resort-style pool, clubhouse, playground and tennis courts, this property is a rare find! Don’t miss your chance to make this beautiful home yours!
Home Details
Home Type
- Single Family
Est. Annual Taxes
- $8,009
Year Built
- Built in 2022
Lot Details
- 6,000 Sq Ft Lot
- Lot Dimensions are 50x120
- Home fronts a pond
- South Facing Home
- Irrigation Equipment
- Property is zoned PD
HOA Fees
- $8 Monthly HOA Fees
Parking
- 2 Car Attached Garage
Home Design
- Slab Foundation
- Shingle Roof
- Block Exterior
- Stucco
Interior Spaces
- 1,846 Sq Ft Home
- 1-Story Property
- Open Floorplan
- Ceiling Fan
- Blinds
- Living Room
- Dining Room
- Pond Views
Kitchen
- Eat-In Kitchen
- Range
- Microwave
- Dishwasher
- Stone Countertops
- Disposal
Flooring
- Carpet
- Ceramic Tile
Bedrooms and Bathrooms
- 4 Bedrooms
- Split Bedroom Floorplan
- Walk-In Closet
- 2 Full Bathrooms
Laundry
- Laundry Room
- Dryer
- Washer
Schools
- Wimauma Elementary School
- Shields Middle School
- Sumner High School
Utilities
- Central Air
- Heating Available
- Thermostat
- Underground Utilities
- Electric Water Heater
- High Speed Internet
- Cable TV Available
Listing and Financial Details
- Visit Down Payment Resource Website
- Tax Lot 367
- Assessor Parcel Number U-04-32-20-C34-000000-00367.0
- $3,915 per year additional tax assessments
Community Details
Overview
- Association fees include ground maintenance
- Ron Long Association, Phone Number (813) 600-1100
- Creek Preserve Ph 1 6 7 8 Subdivision
Amenities
- Clubhouse
Recreation
- Tennis Courts
- Community Pool
Map
Home Values in the Area
Average Home Value in this Area
Tax History
| Year | Tax Paid | Tax Assessment Tax Assessment Total Assessment is a certain percentage of the fair market value that is determined by local assessors to be the total taxable value of land and additions on the property. | Land | Improvement |
|---|---|---|---|---|
| 2021 | $2,380 | $6,000 | $6,000 | $0 |
Property History
| Date | Event | Price | Change | Sq Ft Price |
|---|---|---|---|---|
| 07/10/2025 07/10/25 | Price Changed | $350,000 | -2.8% | $190 / Sq Ft |
| 04/28/2025 04/28/25 | Price Changed | $360,000 | -2.7% | $195 / Sq Ft |
| 03/25/2025 03/25/25 | Price Changed | $370,000 | -3.9% | $200 / Sq Ft |
| 01/30/2025 01/30/25 | For Sale | $385,000 | -1.5% | $209 / Sq Ft |
| 06/22/2022 06/22/22 | Sold | $390,665 | 0.0% | $214 / Sq Ft |
| 02/05/2022 02/05/22 | Pending | -- | -- | -- |
| 01/31/2022 01/31/22 | Price Changed | $390,665 | +1.0% | $214 / Sq Ft |
| 01/26/2022 01/26/22 | Price Changed | $386,665 | +1.0% | $212 / Sq Ft |
| 01/19/2022 01/19/22 | Price Changed | $382,665 | +1.6% | $209 / Sq Ft |
| 01/11/2022 01/11/22 | Price Changed | $376,665 | +0.5% | $206 / Sq Ft |
| 01/08/2022 01/08/22 | For Sale | $374,665 | -- | $205 / Sq Ft |
About the Listing Agent

Erica May exemplifies integrity, dedication, resilience, and creativity in every aspect of the real estate process. With a steadfast focus and exceptional client service, Erica delivers high-quality, memorable experiences, guiding her clients through some of the most significant investments of their lives with professionalism and care.
A Tampa Bay native, Erica offers unmatched knowledge of the Tampa Bay, St. Petersburg, and surrounding areas. Her deep roots in the community, combined with
Erica's Other Listings
Source: Stellar MLS
MLS Number: TB8343709
APN: U-04-32-20-C34-000000-00367.0
- 5456 Logan Cave Ave
- 5415 Logan Cave Ave
- 16746 Parker River St
- 16766 Carlton Pond St
- 5547 Logan Cave Ave
- 16728 Kingman Reef St
- 16704 Sunburst Lake St
- 16894 Delia St
- 16892 Delia St
- 16838 Delia St
- 5914 Edina St
- 5474 Flint Hills Dr
- 5462 Grays Harbor Ct
- 5470 Flint Hills Dr
- 16685 Parker River St
- 5464 Flint Hills Dr
- 16671 Kingman Reef St
- 5457 Leslie Canyon Dr
- 16621 Sunburst Lake St
- 16665 Delia St
- 16762 Carlton Pond St
- 16758 Carlton Pond St
- 5581 Logan Cave Ave
- 16894 Delia St
- 16691 Kingman Reef St
- 5420 Grays Harbor Ct
- 16709 Glacier Bay Loop
- 16545 Mosaic Oar Dr
- 16503 Mosaic Oar Dr
- 16632 Mosaic Oar Dr
- 16638 Mosaic Oar Dr
- 16529 Windmill Forge Pass
- 5124 Sable Chime Dr
- 16321 Treasure Point Dr
- 5105 Brickwood Rise Dr
- 16405 Treasure Point Dr
- 4902 Cosmos Cir
- 4902 Cosmos Cir Unit 419.1410452
- 4902 Cosmos Cir Unit 310.1410427
- 4902 Cosmos Cir Unit 301.1410461
