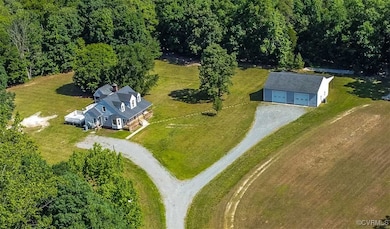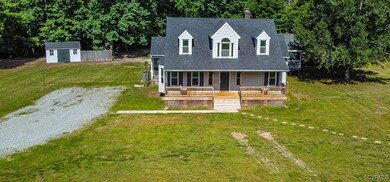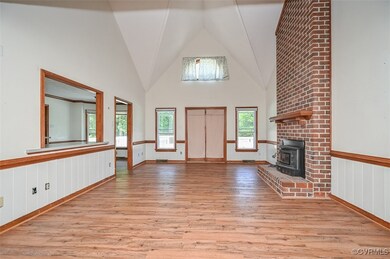
547 Dover Ln Aylett, VA 23009
Estimated payment $2,676/month
Highlights
- Horses Allowed On Property
- Deck
- Separate Formal Living Room
- Cape Cod Architecture
- Cathedral Ceiling
- Screened Porch
About This Home
Welcome to this awesome property located in King William!! This lovely Cape Cod sits on 12.4 mostly open acres! The home features a huge Great Room with a 2 story ceiling and a wood burning brick fire[place!! The spacious Kitchen features lots of white cabinets, stainless steel refrigerator & Stove and Pantry! There is a Breakfast Nook along with a formal Dining Room for large family gatherings or you can make it an office, so many possibilities! The First Floor has a Primary Bedroom that includes a large walk in Closet and a private bath with a shower, double vanity with granite top and a linen closet! The upstairs boasts 2 spacious bedrooms with ample storage and carpeted floors! The upstairs bedrooms have access to a Full Bath located just outside their doors! The upstairs hallway overlooks the down stairs Great Room! There is a full country front porch to sit on and watch the deer & turkey or sit on the rear 36' wide composite deck with vinyl railings and comes complete with a 16'x12' screen house! ATTENTION car guys, this property includes a detached 48'x32' shop/garage equipped with heat and central air, wood stove flue 1/2 Bath, kitchenette and a separate room that would make the perfect office! There is also a 16'x48' lean to off the rear! The garage doors are 10' wide x 12' tall and the ceilings are 14'!! This property has too much to list so come on out and see it for yourself!!
Listing Agent
Long & Foster REALTORS Brokerage Phone: (804) 357-9906 License #0225038425 Listed on: 05/20/2025

Home Details
Home Type
- Single Family
Est. Annual Taxes
- $2,279
Year Built
- Built in 1993
Lot Details
- 12.44 Acre Lot
- Level Lot
- Zoning described as A-C
Parking
- 4 Car Detached Garage
- Workshop in Garage
- Off-Street Parking
Home Design
- Cape Cod Architecture
- Frame Construction
- Vinyl Siding
Interior Spaces
- 1,900 Sq Ft Home
- 1-Story Property
- Cathedral Ceiling
- Wood Burning Fireplace
- Fireplace Features Masonry
- Separate Formal Living Room
- Screened Porch
- Crawl Space
- Washer and Dryer Hookup
Kitchen
- Breakfast Area or Nook
- Laminate Countertops
Flooring
- Carpet
- Vinyl
Bedrooms and Bathrooms
- 3 Bedrooms
Outdoor Features
- Deck
- Shed
Schools
- Cool Spring Primary Elementary School
- Hamilton Holmes Middle School
- King William High School
Horse Facilities and Amenities
- Horses Allowed On Property
Utilities
- Central Air
- Heat Pump System
- Well
- Water Heater
- Septic Tank
Listing and Financial Details
- Tax Lot F
- Assessor Parcel Number 2-1-F
Map
Home Values in the Area
Average Home Value in this Area
Tax History
| Year | Tax Paid | Tax Assessment Tax Assessment Total Assessment is a certain percentage of the fair market value that is determined by local assessors to be the total taxable value of land and additions on the property. | Land | Improvement |
|---|---|---|---|---|
| 2024 | $2,279 | $393,000 | $85,800 | $307,200 |
| 2023 | $2,279 | $393,000 | $85,800 | $307,200 |
| 2022 | $2,138 | $256,100 | $68,000 | $188,100 |
| 2021 | $2,202 | $256,100 | $68,000 | $188,100 |
| 2020 | $2,202 | $349,100 | $66,600 | $282,500 |
| 2019 | $2,202 | $219,100 | $68,000 | $151,100 |
| 2018 | $2,254 | $256,100 | $68,000 | $188,100 |
| 2017 | $2,331 | $256,100 | $68,000 | $188,100 |
| 2016 | $2,356 | $256,100 | $68,000 | $188,100 |
| 2015 | $2,407 | $256,100 | $68,000 | $188,100 |
| 2014 | $2,440 | $0 | $0 | $0 |
Property History
| Date | Event | Price | Change | Sq Ft Price |
|---|---|---|---|---|
| 06/25/2025 06/25/25 | Pending | -- | -- | -- |
| 06/10/2025 06/10/25 | Price Changed | $450,000 | -6.2% | $237 / Sq Ft |
| 05/30/2025 05/30/25 | Price Changed | $479,950 | -5.9% | $253 / Sq Ft |
| 05/20/2025 05/20/25 | For Sale | $510,000 | +37.8% | $268 / Sq Ft |
| 06/05/2020 06/05/20 | Sold | $370,000 | 0.0% | $195 / Sq Ft |
| 05/08/2020 05/08/20 | Pending | -- | -- | -- |
| 03/24/2020 03/24/20 | For Sale | $370,000 | -- | $195 / Sq Ft |
Purchase History
| Date | Type | Sale Price | Title Company |
|---|---|---|---|
| Warranty Deed | $370,000 | C&C Title & Settlement Llc |
Mortgage History
| Date | Status | Loan Amount | Loan Type |
|---|---|---|---|
| Open | $23,055 | FHA | |
| Closed | $10,725 | FHA | |
| Closed | $18,041 | FHA | |
| Open | $56,247 | FHA | |
| Open | $363,298 | FHA | |
| Previous Owner | $223,750 | New Conventional | |
| Previous Owner | $244,000 | New Conventional | |
| Previous Owner | $43,000 | Stand Alone Second | |
| Previous Owner | $218,000 | New Conventional |
Similar Homes in the area
Source: Central Virginia Regional MLS
MLS Number: 2514221
APN: 2 1 F
- 600 W River Rd
- 11125 Newtown Rd
- 2024 Spring Cottage Rd
- 427 Valley View Dr
- 12 Red Oak Ln Unit LOT 12
- 932 Eastern View Rd
- 315 Mt McCauley Way
- 313 Mt McCauley Way
- 311 Mt McCauley Way
- 342 Mt McCauley Way
- 344 Mt McCauley Way
- 346 Mt McCauley Way
- 329 Mt McCauley Way
- 327 Mt McCauley Way
- 325 Mt McCauley Way
- 321 Mt McCauley Way
- 348 Mt McCauley Way
- 340 Mt McCauley Way
- 339 Mt McCauley Way
- 331 Mt McCauley Way






