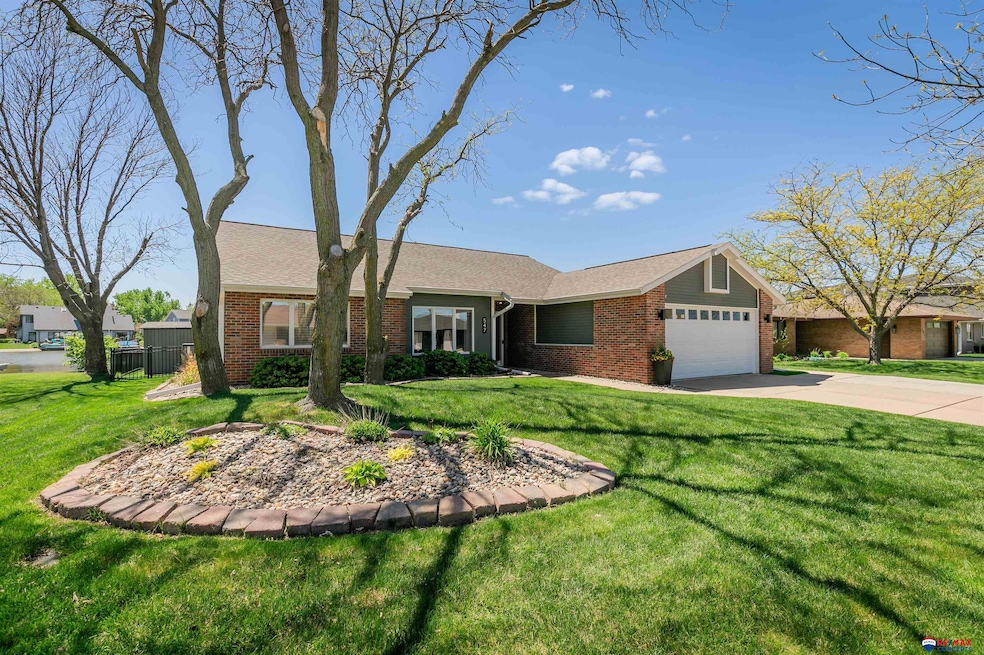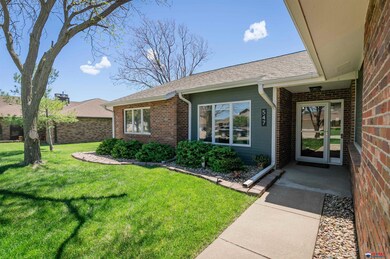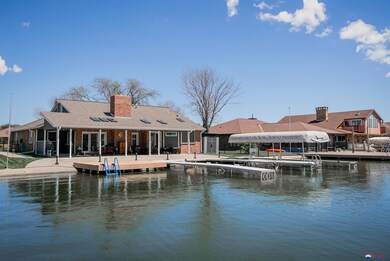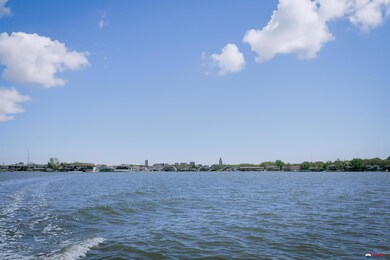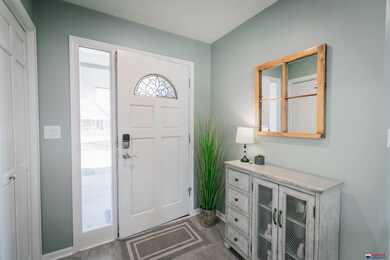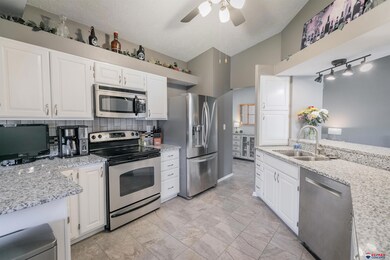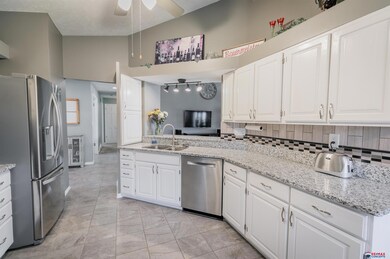
547 Pier 1 Lincoln, NE 68528
Capitol Beach NeighborhoodHighlights
- Lake Front
- Cathedral Ceiling
- Skylights
- Ranch Style House
- Covered patio or porch
- 2 Car Attached Garage
About This Home
As of July 2025**OFFERING $5K CREDIT TOWARDS CLOSING OR RATE BUY DOWN** This beautiful lakefront home is waiting for you to come relax, rejuvenate, and move in! The outside has new gray paint, pallet with white trim, and the inside is completely remodeled. There's ceramic floors in the living areas and new carpet in the bedrooms! High ceilings, and plenty of natural light compliment the white kitchen cabinets and marble countertops. Very spacious master suite with walk-in closet & huge master bath that includes HEATED FLOORS! This is THE premier location on the lake! You can always be swimming with a no-wake zone. Easy access for boating, fishing, kayaking, water skiing, jet skiing and all kinds of other outdoor activities. Outside features a covered patio that is also setup to be fully screened in if wanted! Also included outside is an outdoor kitchen - a grill and butler countertop. There's plenty of space to create your own oasis or sanctuary in this space! The best part- It's right on the lake!
Last Agent to Sell the Property
RE/MAX Concepts Brokerage Phone: 402-840-0109 License #20180902 Listed on: 05/01/2025

Home Details
Home Type
- Single Family
Est. Annual Taxes
- $8,169
Year Built
- Built in 1986
Lot Details
- 7,999 Sq Ft Lot
- Lot Dimensions are 80 x 100
- Lake Front
- Partially Fenced Property
- Aluminum or Metal Fence
- Level Lot
HOA Fees
- $67 Monthly HOA Fees
Parking
- 2 Car Attached Garage
- Garage Door Opener
Home Design
- Ranch Style House
- Traditional Architecture
- Brick Exterior Construction
- Slab Foundation
- Composition Roof
Interior Spaces
- 1,765 Sq Ft Home
- Cathedral Ceiling
- Ceiling Fan
- Skylights
- Gas Log Fireplace
- Living Room with Fireplace
Kitchen
- Oven or Range
- Microwave
- Dishwasher
- Disposal
Flooring
- Wall to Wall Carpet
- Ceramic Tile
- Luxury Vinyl Tile
- Vinyl
Bedrooms and Bathrooms
- 3 Bedrooms
- Dual Sinks
- Shower Only
Laundry
- Dryer
- Washer
Accessible Home Design
- Stepless Entry
Outdoor Features
- Access To Lake
- Covered patio or porch
- Shed
- Outdoor Grill
Schools
- Lakeview Elementary School
- Park Middle School
- Lincoln High School
Utilities
- Forced Air Heating and Cooling System
- Cable TV Available
Community Details
- Association fees include lake
- Capitol Beach Association
- Capitol Beach East Subdivision
Listing and Financial Details
- Assessor Parcel Number 1022340001000
Ownership History
Purchase Details
Home Financials for this Owner
Home Financials are based on the most recent Mortgage that was taken out on this home.Purchase Details
Home Financials for this Owner
Home Financials are based on the most recent Mortgage that was taken out on this home.Purchase Details
Home Financials for this Owner
Home Financials are based on the most recent Mortgage that was taken out on this home.Purchase Details
Home Financials for this Owner
Home Financials are based on the most recent Mortgage that was taken out on this home.Similar Homes in Lincoln, NE
Home Values in the Area
Average Home Value in this Area
Purchase History
| Date | Type | Sale Price | Title Company |
|---|---|---|---|
| Warranty Deed | $660,000 | None Listed On Document | |
| Warranty Deed | $415,000 | Homeservices Title | |
| Warranty Deed | $290,000 | Nebraska Land Title & Abstra | |
| Survivorship Deed | $260,000 | Nt |
Mortgage History
| Date | Status | Loan Amount | Loan Type |
|---|---|---|---|
| Open | $200,000 | Construction | |
| Previous Owner | $390,000 | New Conventional | |
| Previous Owner | $390,000 | New Conventional | |
| Previous Owner | $260,000 | Unknown |
Property History
| Date | Event | Price | Change | Sq Ft Price |
|---|---|---|---|---|
| 07/01/2025 07/01/25 | Sold | $670,000 | -2.2% | $380 / Sq Ft |
| 06/14/2025 06/14/25 | Pending | -- | -- | -- |
| 05/14/2025 05/14/25 | Price Changed | $685,000 | -1.4% | $388 / Sq Ft |
| 05/01/2025 05/01/25 | For Sale | $695,000 | +5.3% | $394 / Sq Ft |
| 08/11/2023 08/11/23 | Sold | $660,000 | +3.1% | $374 / Sq Ft |
| 06/03/2023 06/03/23 | Pending | -- | -- | -- |
| 06/01/2023 06/01/23 | For Sale | $640,000 | +54.2% | $363 / Sq Ft |
| 01/17/2020 01/17/20 | Sold | $415,000 | 0.0% | $235 / Sq Ft |
| 12/09/2019 12/09/19 | Pending | -- | -- | -- |
| 12/07/2019 12/07/19 | For Sale | $415,000 | +43.1% | $235 / Sq Ft |
| 08/28/2013 08/28/13 | Sold | $290,000 | -6.1% | $164 / Sq Ft |
| 08/20/2013 08/20/13 | Pending | -- | -- | -- |
| 06/13/2013 06/13/13 | For Sale | $309,000 | -- | $175 / Sq Ft |
Tax History Compared to Growth
Tax History
| Year | Tax Paid | Tax Assessment Tax Assessment Total Assessment is a certain percentage of the fair market value that is determined by local assessors to be the total taxable value of land and additions on the property. | Land | Improvement |
|---|---|---|---|---|
| 2024 | $8,169 | $584,700 | $187,500 | $397,200 |
| 2023 | $9,240 | $551,300 | $187,500 | $363,800 |
| 2022 | $7,528 | $377,700 | $100,000 | $277,700 |
| 2021 | $7,121 | $377,700 | $100,000 | $277,700 |
| 2020 | $6,445 | $337,300 | $100,000 | $237,300 |
| 2019 | $6,446 | $337,300 | $100,000 | $237,300 |
| 2018 | $6,303 | $328,400 | $100,000 | $228,400 |
| 2017 | $6,362 | $328,400 | $100,000 | $228,400 |
| 2016 | $5,226 | $268,400 | $100,000 | $168,400 |
| 2015 | $5,190 | $268,400 | $100,000 | $168,400 |
| 2014 | $5,008 | $257,500 | $125,000 | $132,500 |
| 2013 | -- | $257,500 | $125,000 | $132,500 |
Agents Affiliated with this Home
-
Adam Pfeffer

Seller's Agent in 2025
Adam Pfeffer
RE/MAX Concepts
(402) 840-0109
2 in this area
73 Total Sales
-
Jenna Ferris-McGhee

Seller Co-Listing Agent in 2025
Jenna Ferris-McGhee
RE/MAX Concepts
(402) 802-1156
1 in this area
289 Total Sales
-
Jessica States

Buyer's Agent in 2025
Jessica States
Keller Williams Lincoln
(402) 540-6187
1 in this area
272 Total Sales
-
Drew Halvorson

Seller's Agent in 2023
Drew Halvorson
BHHS Ambassador Real Estate
(402) 639-0775
1 in this area
306 Total Sales
-
Rusty Johnson

Seller Co-Listing Agent in 2023
Rusty Johnson
BHHS Ambassador Real Estate
(402) 738-0131
1 in this area
286 Total Sales
-
Gayle Minert

Seller's Agent in 2020
Gayle Minert
Wood Bros Realty
(402) 366-7111
4 in this area
127 Total Sales
Map
Source: Great Plains Regional MLS
MLS Number: 22511493
APN: 10-22-340-001-000
- 600 Pier 1
- 709 Pier 3
- 922 Lamont Dr
- 900 Lakeshore Dr
- 551 NW 9th St
- 1342 Pelican Bay Place
- 1105 Surfside Dr
- 1035 W Q St
- 1301 Surfside Ct
- 509 NW 16th St Unit 5
- 511 NW 16th St Unit 6
- 1521 W Q St
- 1740 Granada Ln
- 1761 Surfside Dr Unit 20
- 566 Lakeside Dr Unit 48
- 762 W Lakeshore Dr
- 112 W Lakeshore Dr
- 2308 W Q St
- 804 Charleston St
- 806 Charleston St
