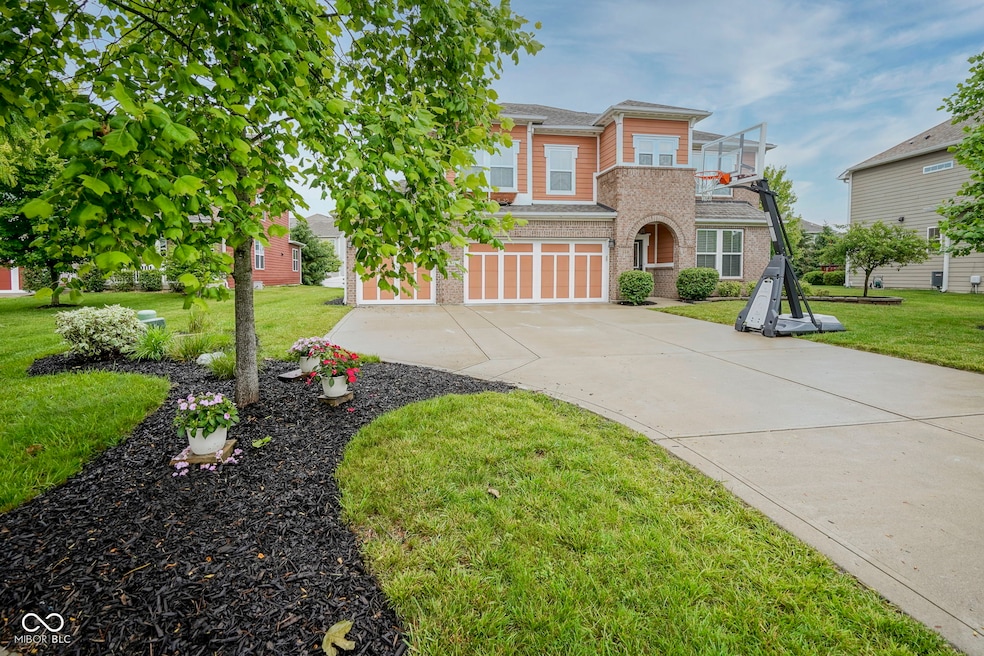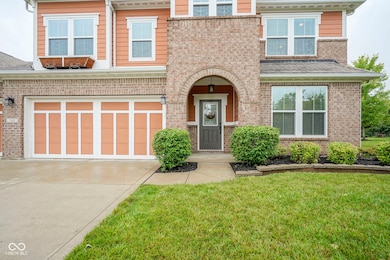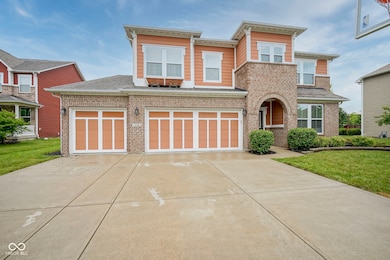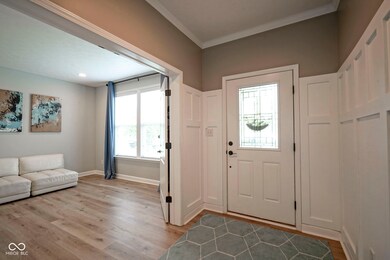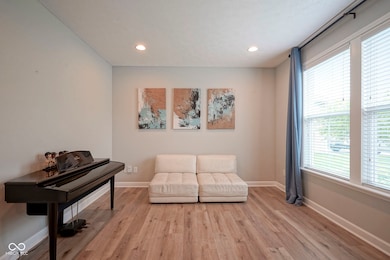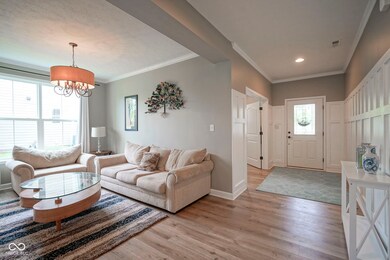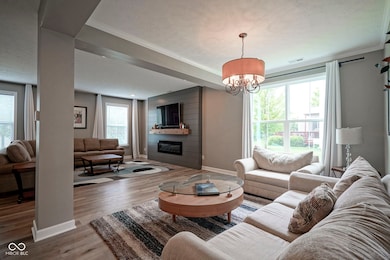
548 Gosford Ct Westfield, IN 46074
Estimated payment $3,484/month
Highlights
- Vaulted Ceiling
- Cul-De-Sac
- Walk-In Closet
- Maple Glen Elementary Rated A
- 3 Car Attached Garage
- Forced Air Heating and Cooling System
About This Home
Welcome to 548 Gosford Court, a charming retreat in the heart of Westfield, IN. This delightful home offers a comfortable blend of modern amenities and cozy living space, perfect for anyone seeking a relaxed lifestyle. Spread across a generous 3,043 square feet, this home features three spacious bedrooms and two and a half bathrooms. The open floor plan provides a seamless flow between the living areas, making it ideal for both everyday living and entertaining. The great room, enhanced by a custom-built fireplace, opens up to the dining area and a modern kitchen equipped with a gas oven, cooktop, microwave, dishwasher, and refrigerator. The attached 3 car garage offers secure parking and additional storage. The lot, spanning over 9,147 square feet, is beautifully landscaped, offering a tranquil outdoor space for relaxation or gatherings. Whether you're enjoying a quiet evening by the fireplace or cooking up a storm in the well-appointed kitchen, this home is designed for easy living and enjoyment. Discover your next home sweet home at 548 Gosford Court, where comfort and convenience meet effortlessly.
Home Details
Home Type
- Single Family
Est. Annual Taxes
- $4,360
Year Built
- Built in 2014
Lot Details
- 0.25 Acre Lot
- Cul-De-Sac
HOA Fees
- $83 Monthly HOA Fees
Parking
- 3 Car Attached Garage
Home Design
- Slab Foundation
- Cement Siding
Interior Spaces
- 2-Story Property
- Vaulted Ceiling
- Paddle Fans
- Electric Fireplace
- Family Room with Fireplace
- Fire and Smoke Detector
Kitchen
- Gas Oven
- Electric Cooktop
- <<microwave>>
- Dishwasher
Bedrooms and Bathrooms
- 3 Bedrooms
- Walk-In Closet
Utilities
- Forced Air Heating and Cooling System
- Gas Water Heater
Community Details
- Association fees include home owners
- Association Phone (317) 875-5600
- Keeneland Park Subdivision
- Property managed by Associa
- The community has rules related to covenants, conditions, and restrictions
Listing and Financial Details
- Tax Lot 33
- Assessor Parcel Number 290903011012000015
Map
Home Values in the Area
Average Home Value in this Area
Tax History
| Year | Tax Paid | Tax Assessment Tax Assessment Total Assessment is a certain percentage of the fair market value that is determined by local assessors to be the total taxable value of land and additions on the property. | Land | Improvement |
|---|---|---|---|---|
| 2024 | $4,324 | $394,200 | $71,200 | $323,000 |
| 2023 | $4,359 | $381,000 | $71,200 | $309,800 |
| 2022 | $4,139 | $354,700 | $71,200 | $283,500 |
| 2021 | $3,666 | $305,900 | $71,200 | $234,700 |
| 2020 | $3,609 | $298,500 | $71,200 | $227,300 |
| 2019 | $3,500 | $289,700 | $60,100 | $229,600 |
| 2018 | $3,403 | $281,700 | $60,100 | $221,600 |
| 2017 | $3,023 | $270,100 | $60,100 | $210,000 |
| 2016 | $2,933 | $262,200 | $60,100 | $202,100 |
| 2014 | $1,738 | $60,100 | $60,100 | $0 |
Property History
| Date | Event | Price | Change | Sq Ft Price |
|---|---|---|---|---|
| 06/12/2025 06/12/25 | For Sale | $550,000 | +29.4% | $181 / Sq Ft |
| 02/28/2022 02/28/22 | Sold | $425,000 | +6.3% | $140 / Sq Ft |
| 01/15/2022 01/15/22 | Pending | -- | -- | -- |
| 01/13/2022 01/13/22 | For Sale | $400,000 | +45.7% | $131 / Sq Ft |
| 08/29/2014 08/29/14 | Sold | $274,508 | 0.0% | $102 / Sq Ft |
| 08/29/2014 08/29/14 | Pending | -- | -- | -- |
| 08/29/2014 08/29/14 | For Sale | $274,508 | -- | $102 / Sq Ft |
Purchase History
| Date | Type | Sale Price | Title Company |
|---|---|---|---|
| Warranty Deed | -- | Drake Andrew R | |
| Warranty Deed | $425,000 | Drake Andrew R | |
| Warranty Deed | -- | None Available |
Mortgage History
| Date | Status | Loan Amount | Loan Type |
|---|---|---|---|
| Open | $417,302 | FHA | |
| Closed | $417,302 | FHA | |
| Previous Owner | $286,800 | New Conventional | |
| Previous Owner | $43,700 | Commercial | |
| Previous Owner | $266,270 | New Conventional |
Similar Homes in the area
Source: MIBOR Broker Listing Cooperative®
MLS Number: 22039533
APN: 29-09-03-011-012.000-015
- 16745 Del Mar Way
- 19997 Old Dock Rd
- 755 Canberra Blvd
- 16924 Maple Springs Way
- 801 Oaklawn Dr
- 561 Farnham Dr
- 143 W Clear Lake Ct
- 17009 Stroud Ln
- 17305 Spring Mill Rd
- 952 Helston Ave
- 0 Oak Rd Unit MBR22034122
- 952 Workington Cir
- 17303 Lillian St
- 17183 Petersfield Ln
- 17302 Graley Place
- 258 Coatsville Dr
- 936 Plunkett Ave
- 17309 Graley Place
- 935 Northwich Ave
- 174 Straughn Ln
- 941 Kimberly Ave
- 500 Bigleaf Maple Way
- 16969 Brigg Ct
- 18 Spring Lake Dr
- 81 W Quail Wood Ln
- 17164 Tilbury Way
- 1046 Swinton Way
- 510 Morning Oaks Dr
- 435 Grabill Dr
- 372 E Pine Ridge Dr
- 404 E Pine Ridge Dr
- 16705 Greensboro Dr
- 459 Vernon Place
- 1210 W 161st St
- 452 Plainville Dr
- 430 E Pine Ridge Dr
- 429 E Pine Ridge Dr
- 511 Zephyr Way
- 643 Daniel Ct
- 1051 Macoun Dr
