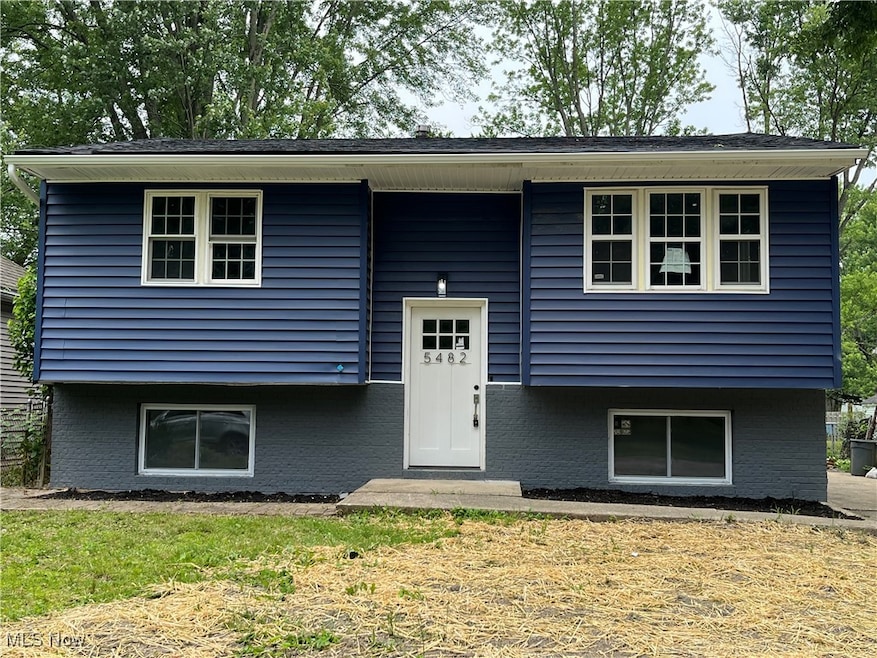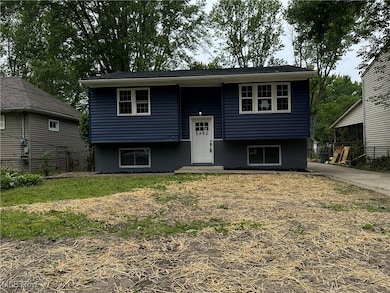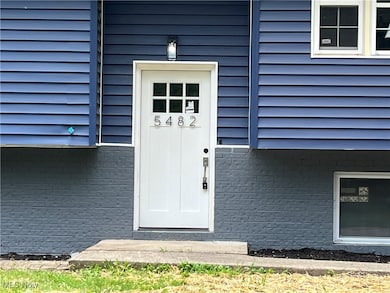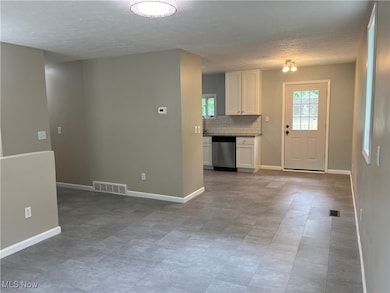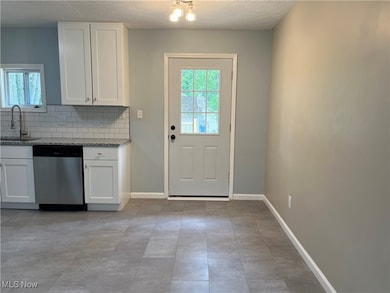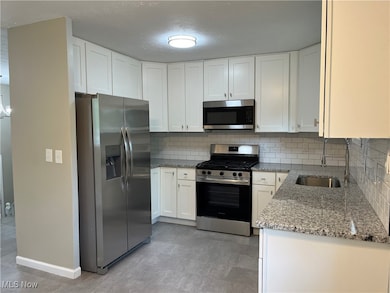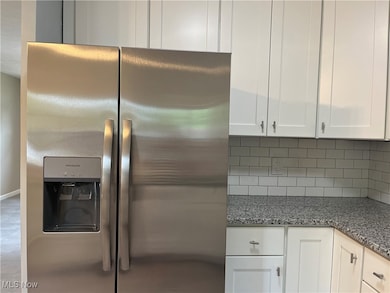
5482 Pleasant St North Ridgeville, OH 44039
Estimated payment $1,461/month
Highlights
- Deck
- 1 Car Detached Garage
- Forced Air Heating and Cooling System
- No HOA
About This Home
Here's your opportunity to move in to a beautiful Bi-Level that has been completely updated and remodeled. The kitchen has new, stainless steel appliances and granite countertops. It leads directly to the eating area and living room. You will find a modern, sleek full bathroom and two bedrooms on the main floor. A third bedroom is in the lower level along with a large, Bonus Room. Make that a Rec Room, Family Room or additional living space. There is also a newly remodeled half bath and separate utility room in the lower level. You are sure to enjoy entertaining or just relaxing on the large back deck. A 1.5 car detached garage is being built and the backyard grading is in the process of being done. For added peace of mind, the seller is offering the America's Preferred Home Warranty. Come check out this house that has been re-done from top to bottom -- Roof, Siding, Furnace, Electric Panel, Doors, Floors, Interior Paint and some windows. Wouldn't it be nice to say that you live on -- Pleasant.
Listing Agent
Keller Williams Greater Metropolitan Brokerage Email: maria.eder@kw.com 216-956-1303 License #2019001118 Listed on: 06/17/2025

Home Details
Home Type
- Single Family
Est. Annual Taxes
- $1,696
Year Built
- Built in 1973
Parking
- 1 Car Detached Garage
Home Design
- Split Level Home
- Vinyl Siding
Interior Spaces
- 1,292 Sq Ft Home
- 2-Story Property
Kitchen
- Range
- Microwave
- Dishwasher
- Disposal
Bedrooms and Bathrooms
- 3 Bedrooms | 2 Main Level Bedrooms
- 1.5 Bathrooms
Finished Basement
- Basement Fills Entire Space Under The House
- Sump Pump
Utilities
- Forced Air Heating and Cooling System
- Heating System Uses Gas
Additional Features
- Deck
- 6,098 Sq Ft Lot
Community Details
- No Home Owners Association
Listing and Financial Details
- Home warranty included in the sale of the property
- Assessor Parcel Number 07-00-007-122-049
Map
Home Values in the Area
Average Home Value in this Area
Tax History
| Year | Tax Paid | Tax Assessment Tax Assessment Total Assessment is a certain percentage of the fair market value that is determined by local assessors to be the total taxable value of land and additions on the property. | Land | Improvement |
|---|---|---|---|---|
| 2024 | $1,696 | $43,029 | $11,445 | $31,584 |
| 2023 | $1,561 | $36,194 | $10,910 | $25,284 |
| 2022 | $1,423 | $36,194 | $10,910 | $25,284 |
| 2021 | $1,429 | $36,194 | $10,910 | $25,284 |
| 2020 | $1,123 | $28,700 | $8,650 | $20,050 |
| 2019 | $1,121 | $28,700 | $8,650 | $20,050 |
| 2018 | $1,121 | $28,700 | $8,650 | $20,050 |
| 2017 | $1,076 | $26,480 | $7,570 | $18,910 |
| 2016 | $1,093 | $26,480 | $7,570 | $18,910 |
| 2015 | $1,109 | $26,480 | $7,570 | $18,910 |
| 2014 | $1,195 | $26,480 | $7,570 | $18,910 |
| 2013 | $1,717 | $26,480 | $7,570 | $18,910 |
Property History
| Date | Event | Price | Change | Sq Ft Price |
|---|---|---|---|---|
| 06/17/2025 06/17/25 | For Sale | $239,000 | -- | $185 / Sq Ft |
Purchase History
| Date | Type | Sale Price | Title Company |
|---|---|---|---|
| Warranty Deed | $25,000 | First Source Title |
Mortgage History
| Date | Status | Loan Amount | Loan Type |
|---|---|---|---|
| Previous Owner | $19,000 | Credit Line Revolving |
Similar Homes in the area
Source: MLS Now
MLS Number: 5132012
APN: 07-00-007-122-049
- 5629 Main Ave
- 5671 Creekside Ln
- 4933 Lear Nagle Rd
- 5634 White Oak Way
- 33972 Honeysuckle Ln Unit 56
- 32879 Heartwood Ave
- 32885 Mills Rd Unit L4
- 32155 Center Ridge Rd
- 32471 Sourbrook Ln
- 6048 Cornell Blvd
- 33793 Crown Colony Dr
- 33810 Crown Colony Dr
- 32600 Hidden Tree Cir
- 5527 Robert Ct
- 34062 Crown Colony Dr
- 6119 Oakwood Cir
- 4463 Doral Dr
- 5528 Robert Ct
- 33985 Lincoln Ave
- 5550 Barton Rd
- 6509-6520 Pitts Blvd
- 6611 Lear Nagle Rd
- 6002-6004 Jaycox Rd
- 6001-6005 Jaycox Rd
- 6387 Forest Park Dr
- 6435 Forest Park Dr Unit 8
- 27380 Cook Rd Unit 1
- 27380 Cook Rd Unit 2
- 29301 Hummingbird Cir Unit 1
- 8300 Ira Dr Unit 1
- 8300 Ira Dr Unit 2
- 27080 Oakwood Dr
- 5649 Burns Rd
- 8555 Spencer Ct
- 27798 Edgepark Dr
- 2708 Wyndgate Ct Unit 2708
- 7019 Condor Dr
- 2581 Wyndgate Ct Unit 2581
- 2538 Wyndgate Ct Unit 2538
- 1682 E Ash Dr
