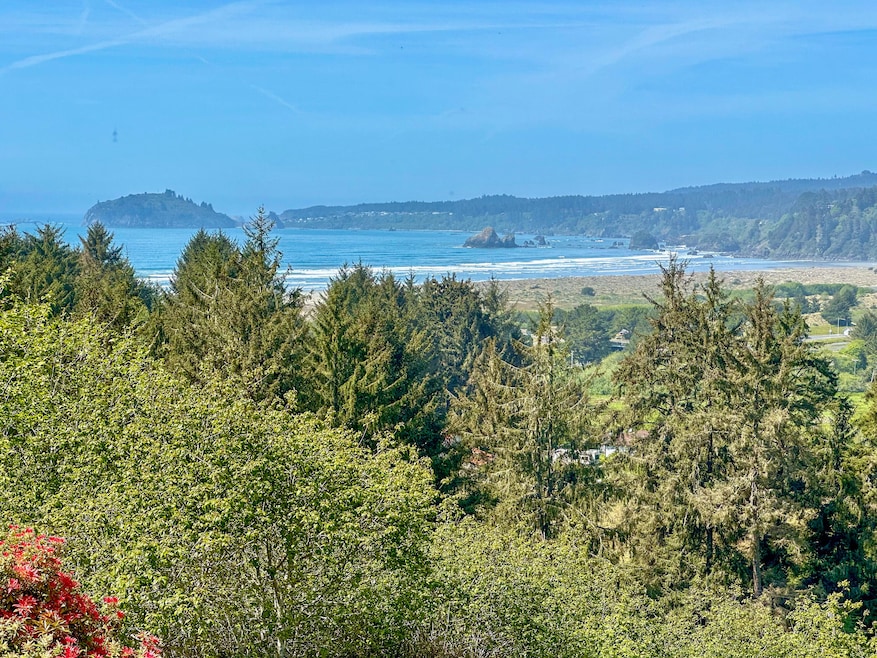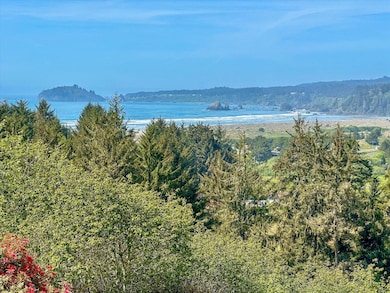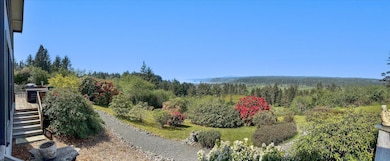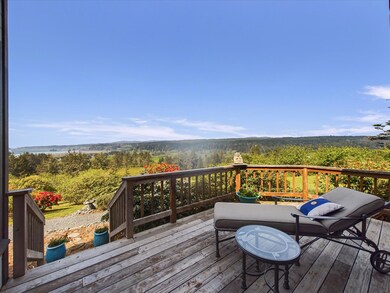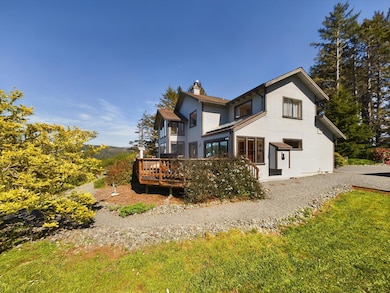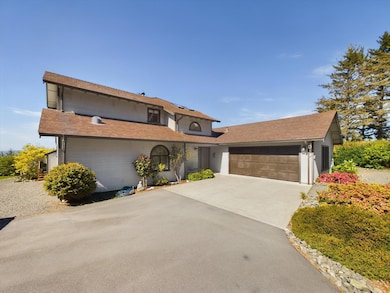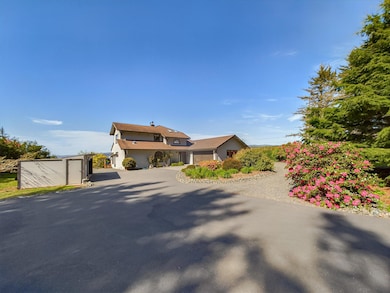
$1,249,000
- 3 Beds
- 2 Baths
- 1,744 Sq Ft
- 609 Ferncrest Rd
- Trinidad, CA
Welcome to your dream retreat! This magnificent 3-bedroom, 2-bathroom home offers an exceptional living experience with its breathtaking ocean and sunset views. Situated on approximately 1 acre, this single-level dwelling has been completely remodeled, featuring an open floor plan enhanced by high ceilings and luxurious redwood accent walls.Step into a living room designed for comfort, where
Sarah Corliss Forbes & Associates-Sarah Corliss
