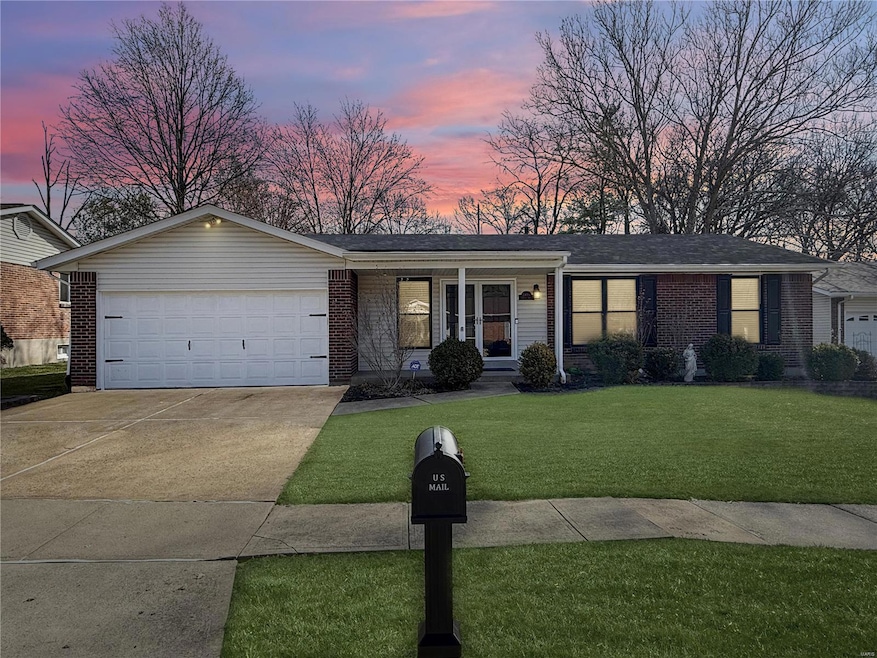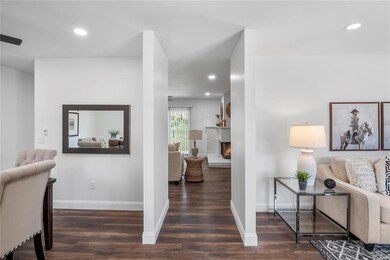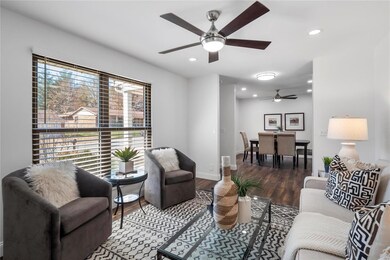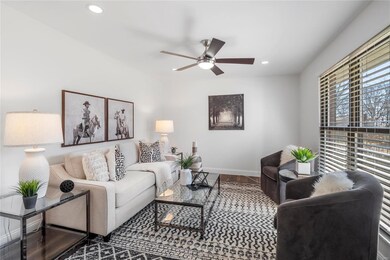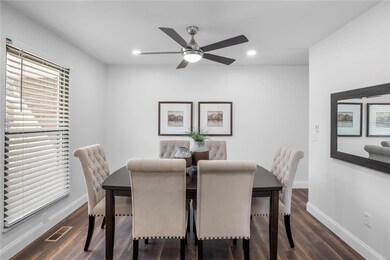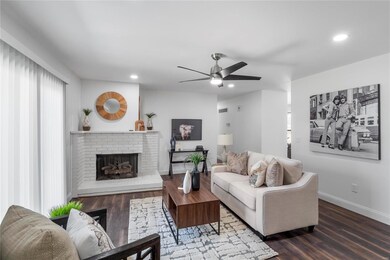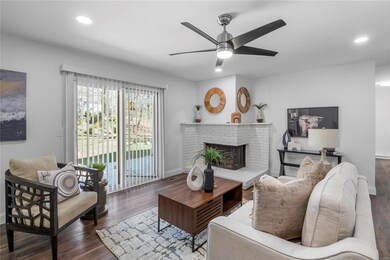
5494 Fireleaf Dr Saint Louis, MO 63129
Estimated payment $2,205/month
Highlights
- Traditional Architecture
- 1-Story Property
- Fenced
- 2 Car Attached Garage
- Forced Air Heating System
- Level Lot
About This Home
Welcome to 5494 Fireleaf Dr, a beautifully renovated 3-bed, 3-bath ranch in the heart of Oakville. Every inch of this home has been thoughtfully updated, featuring luxury vinyl flooring, gleaming granite countertops, custom cabinetry, and sleek stainless steel appliances that make the kitchen a true showpiece. The spacious family room offers a cozy focal point with a full masonry fireplace, perfect for adding charm. The open floor plan flows effortlessly into a bright breakfast area and elegant dining room, creating a welcoming space for everyday living and entertaining. The main-floor primary suite provides a private retreat with its own full bath. Step outside to a large fenced-in backyard with a patio, offering endless possibilities for outdoor enjoyment. A blend of modern updates and timeless appeal, this home is move-in ready and waiting for its next owner. Don’t miss your chance—schedule a showing today!
Home Details
Home Type
- Single Family
Est. Annual Taxes
- $3,220
Year Built
- Built in 1978
Lot Details
- 10,877 Sq Ft Lot
- Lot Dimensions are 75 x 145
- Fenced
- Level Lot
Parking
- 2 Car Attached Garage
- Driveway
Home Design
- Traditional Architecture
- Brick Exterior Construction
- Vinyl Siding
Interior Spaces
- 1,586 Sq Ft Home
- 1-Story Property
- Wood Burning Fireplace
- Fireplace Features Masonry
- Insulated Windows
- Six Panel Doors
Kitchen
- Dishwasher
- Disposal
Bedrooms and Bathrooms
- 3 Bedrooms
- 3 Full Bathrooms
Basement
- Basement Fills Entire Space Under The House
- Bedroom in Basement
- Finished Basement Bathroom
Schools
- Oakville Elem. Elementary School
- Oakville Middle School
- Oakville Sr. High School
Utilities
- Forced Air Heating System
Listing and Financial Details
- Assessor Parcel Number 31J-33-0719
Map
Home Values in the Area
Average Home Value in this Area
Tax History
| Year | Tax Paid | Tax Assessment Tax Assessment Total Assessment is a certain percentage of the fair market value that is determined by local assessors to be the total taxable value of land and additions on the property. | Land | Improvement |
|---|---|---|---|---|
| 2023 | $3,220 | $47,880 | $14,500 | $33,380 |
| 2022 | $2,916 | $44,120 | $11,780 | $32,340 |
| 2021 | $2,822 | $44,120 | $11,780 | $32,340 |
| 2020 | $2,447 | $36,330 | $10,870 | $25,460 |
| 2019 | $2,440 | $36,330 | $10,870 | $25,460 |
| 2018 | $2,457 | $33,040 | $9,060 | $23,980 |
| 2017 | $2,454 | $33,040 | $9,060 | $23,980 |
| 2016 | $2,309 | $29,810 | $9,060 | $20,750 |
| 2015 | $2,120 | $29,810 | $9,060 | $20,750 |
| 2014 | -- | $26,150 | $6,520 | $19,630 |
Property History
| Date | Event | Price | Change | Sq Ft Price |
|---|---|---|---|---|
| 04/10/2025 04/10/25 | Pending | -- | -- | -- |
| 03/21/2025 03/21/25 | For Sale | $364,900 | +97.3% | $230 / Sq Ft |
| 02/19/2015 02/19/15 | Sold | -- | -- | -- |
| 02/19/2015 02/19/15 | For Sale | $184,900 | -- | $117 / Sq Ft |
| 01/20/2015 01/20/15 | Pending | -- | -- | -- |
Purchase History
| Date | Type | Sale Price | Title Company |
|---|---|---|---|
| Warranty Deed | -- | True Title | |
| Warranty Deed | -- | None Listed On Document | |
| Deed | -- | None Listed On Document | |
| Warranty Deed | $184,900 | Continental Title Company | |
| Warranty Deed | $105,000 | Orntic | |
| Interfamily Deed Transfer | -- | None Available |
Mortgage History
| Date | Status | Loan Amount | Loan Type |
|---|---|---|---|
| Previous Owner | $130,000 | Future Advance Clause Open End Mortgage |
Similar Homes in Saint Louis, MO
Source: MARIS MLS
MLS Number: MIS25014864
APN: 31J-33-0719
- 2827 Windford Dr
- 5556 Milburn Rd
- 5661 Chalet Hill Dr
- 5555 Heintz Rd Unit 10
- 5543 Baronridge Dr Unit 3
- 5569 Baronridge Dr Unit 1
- 2832 Blackforest Dr Unit D
- 2836 Blackforest Dr Unit A
- 2840 Blackforest Dr Unit B
- 5341 Warmwinds Ct
- 2781 Blackforest Dr Unit C
- 2781 Blackforest Dr Unit B
- 2745 Westphalia Ct Unit F
- 2804 Blackforest Dr Unit A
- 2759 Blackforest Dr Unit 2759
- 2736 Ashrock Dr
- 135 Tanzberger Dr
- 4460 Telegraph Rd
- 5812 Birch Hollow Dr
- 5550 Remington Villas Ct
