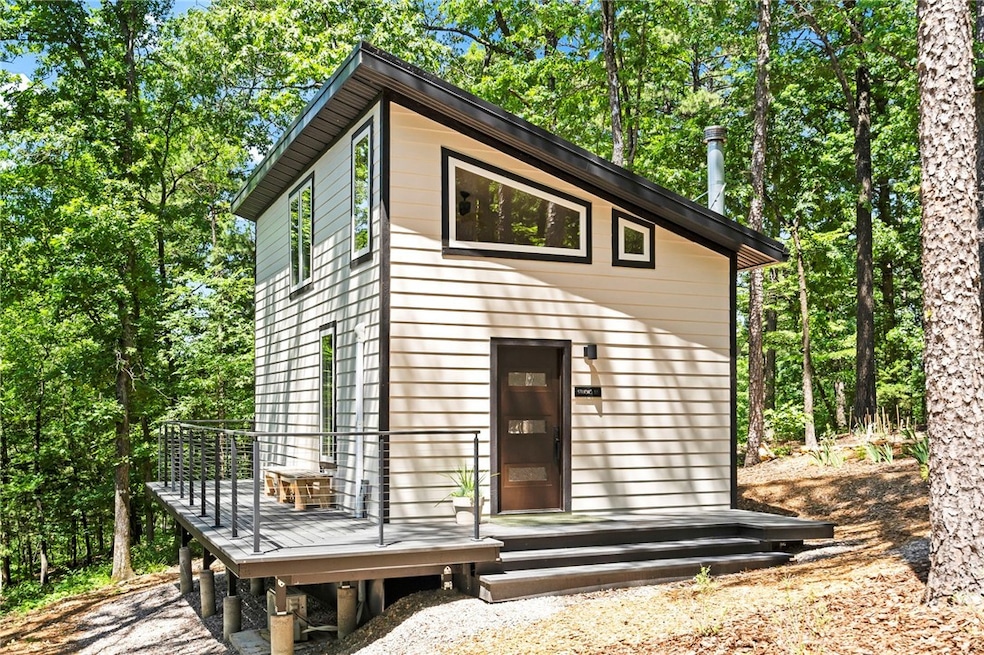
55 County Road 1081 Eureka Springs, AR 72632
Estimated payment $1,791/month
Highlights
- RV Access or Parking
- Community Lake
- Wood Burning Stove
- Eureka Springs Elementary School Rated A-
- Deck
- Wooded Lot
About This Home
One of a Kind! This 8.7 acre property is ready for your vision! Located just 9 mi from Eureka Springs & 4 mi to Beaver Lake, you'll enjoy the perfect blend of peaceful rural living and convenient access to city amenities. Ideal for homestead, STR, rental, or whatever you're dreaming of. With $100K in completed infrastructure, add another larger home, shop, etc without extra utility costs. Buried electrical, septic for 3–4 bedrooms, & 60 gallons per minute glacier-fed well 1207 ft deep. This natural light filled studio is perfect for living in while you build. Built w/ fire-resistant construction, hardy siding, metal roof, rock wool insulation & no harmful chemicals used on the land. An existing sustainable organic food forest (figs, strawberries, heirloom bulbs, & shiitake mushrooms) rounds out the nurturing energy you feel on this thoughtly created paradise. Located just 1 mi off paved Buck Mountain Rd & Hwy 23, this gem of a property is easy to find with easy access. Schedule your private tour today!
Listing Agent
Keller Williams Market Pro Realty Branch Office Brokerage Phone: 214-551-2416 License #SA00090096 Listed on: 05/22/2025

Home Details
Home Type
- Single Family
Est. Annual Taxes
- $211
Year Built
- Built in 2024
Lot Details
- 8.7 Acre Lot
- Property fronts a county road
- Level Lot
- Cleared Lot
- Wooded Lot
Home Design
- Metal Roof
- Masonite
Interior Spaces
- 624 Sq Ft Home
- 2-Story Property
- Cathedral Ceiling
- Ceiling Fan
- Wood Burning Stove
- Wood Burning Fireplace
- Free Standing Fireplace
- Double Pane Windows
- ENERGY STAR Qualified Windows
- Family Room with Fireplace
- Living Room with Fireplace
- Wood Flooring
- Crawl Space
- Fire and Smoke Detector
Kitchen
- Eat-In Kitchen
- Convection Oven
- Dishwasher
Bedrooms and Bathrooms
- 1 Bedroom
- 1 Full Bathroom
Laundry
- Dryer
- Washer
Parking
- Gravel Driveway
- RV Access or Parking
Eco-Friendly Details
- ENERGY STAR Qualified Appliances
- ENERGY STAR Qualified Equipment for Heating
Utilities
- Ductless Heating Or Cooling System
- ENERGY STAR Qualified Air Conditioning
- Heating Available
- Programmable Thermostat
- Well
- Tankless Water Heater
- Septic Tank
Additional Features
- Deck
- Outside City Limits
Community Details
- Homewood Sub Subdivision
- Community Lake
Listing and Financial Details
- Exclusions: Wood Bench inside; 1 wood bench outside
- Legal Lot and Block 9 & 10 / 2
Map
Home Values in the Area
Average Home Value in this Area
Tax History
| Year | Tax Paid | Tax Assessment Tax Assessment Total Assessment is a certain percentage of the fair market value that is determined by local assessors to be the total taxable value of land and additions on the property. | Land | Improvement |
|---|---|---|---|---|
| 2024 | $211 | $4,370 | $4,370 | $0 |
| 2023 | $210 | $4,370 | $4,370 | $0 |
| 2022 | $211 | $4,370 | $4,370 | $0 |
| 2021 | $220 | $4,580 | $4,580 | $0 |
| 2020 | $221 | $4,580 | $4,580 | $0 |
| 2019 | $221 | $4,580 | $4,580 | $0 |
| 2018 | $206 | $4,580 | $4,580 | $0 |
| 2017 | $188 | $4,580 | $4,580 | $0 |
| 2016 | $171 | $3,551 | $3,551 | $0 |
| 2015 | $160 | $3,314 | $3,314 | $0 |
| 2014 | -- | $2,840 | $2,840 | $0 |
Property History
| Date | Event | Price | Change | Sq Ft Price |
|---|---|---|---|---|
| 08/28/2025 08/28/25 | Price Changed | $326,000 | -2.7% | $522 / Sq Ft |
| 07/09/2025 07/09/25 | Price Changed | $335,000 | -2.9% | $537 / Sq Ft |
| 05/22/2025 05/22/25 | For Sale | $345,000 | -- | $553 / Sq Ft |
Purchase History
| Date | Type | Sale Price | Title Company |
|---|---|---|---|
| Warranty Deed | -- | Watkins Boyer Gray & Curry Pll |
Mortgage History
| Date | Status | Loan Amount | Loan Type |
|---|---|---|---|
| Open | $133,000 | VA | |
| Closed | $75,000 | New Conventional |
Similar Homes in Eureka Springs, AR
Source: Northwest Arkansas Board of REALTORS®
MLS Number: 1308786
APN: 290-00024-000
- 382 County Road 148
- 0 Cr 1485 Rd Unit 1300194
- 1602 County Road 148
- 398 County Road 1486
- 3677 Hwy 23s
- Tract 12 Dawn Kimberly- Cr1486 Rd
- 391 County Road 1486
- 1015 County Road 142
- TBD Cr 1027
- 2580 County Road 148
- 15.94 Acres Hwy 23 & Madison 1000
- 1629 County Road 150
- 601 County Road 152
- 24550 Capps Ranches Rd
- 70 County Road 1143
- TBD Hwy 23 S
- 149 Madison 8052
- TBD Bel Lago Dr
- 0 Hwy 23 Tbd
- 170 Meadow Ridge Rd
- 366 Lakeside Rd Unit ID1221805P
- 109 Huntsville Rd Unit 112
- 85 E Center Rd Unit ID1221900P
- 45 E Center Rd Unit ID1221904P
- 493 Co Rd 340 Unit ID1221911P
- 3061 E Van Buren
- 10583 Two Girls Ln Unit ID1221803P
- 1311 Co Rd 118 Unit ID1221907P
- 20410 Valley Dr Unit ID1221826P
- 8463 Tanglewood Rd Unit ID1221905P
- 11704 Dogwood Dr Unit ID1221916P
- 20667 Slate Gap Rd Unit ID1221934P
- 12310 Slate Gap Rd Unit ID1221931P
- 8760 Stuckey Ln Unit ID1227151P
- 10400 Cedar Rock Rd Unit ID1221813P
- 19145 Eagle Point Rd Unit ID1221928P
- 31 Ravenshoe Rd Unit ID1263906P
- 15 Dearhurst Rd Unit ID1221890P
- 79 Saturn Ave Unit ID1221942P
- 17259 Birch Ln Unit ID1241326P






