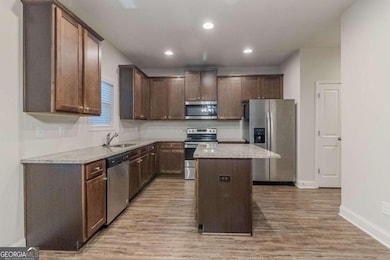Stunning 2-Story Home with Fantastic Features! This beautiful 4-bedroom, 2.5-bathroom home offers a perfect blend of style, comfort, and functionality. This residence boasts great curb appeal and a spacious, open-concept floor plan that is ideal for modern living. As you enter, you'll immediately notice the inviting atmosphere of the main level, featuring a bright and airy kitchen that opens seamlessly into the living room. The kitchen is a chefCOs dream, complete with sleek stainless steel appliances, elegant granite countertops, an island for prep space and seating, and ample cabinetry for storage. A separate dining room provides the perfect spot for entertaining guests. Upstairs, you'll find all four generously-sized bedrooms, including a tranquil primary suite with plenty of space to unwind. The homeCOs design offers added convenience with a laundry room located on the second floor, making chores a breeze. The 2-car garage provides additional storage and parking, while the well-maintained exterior showcases impressive curb appeal, adding to the homeCOs overall charm. With an unbeatable combination of modern finishes, thoughtful design, and spacious living, this home is ready to welcome its new owners. Don't miss the chance to make it yours! Schedule your showing today!







