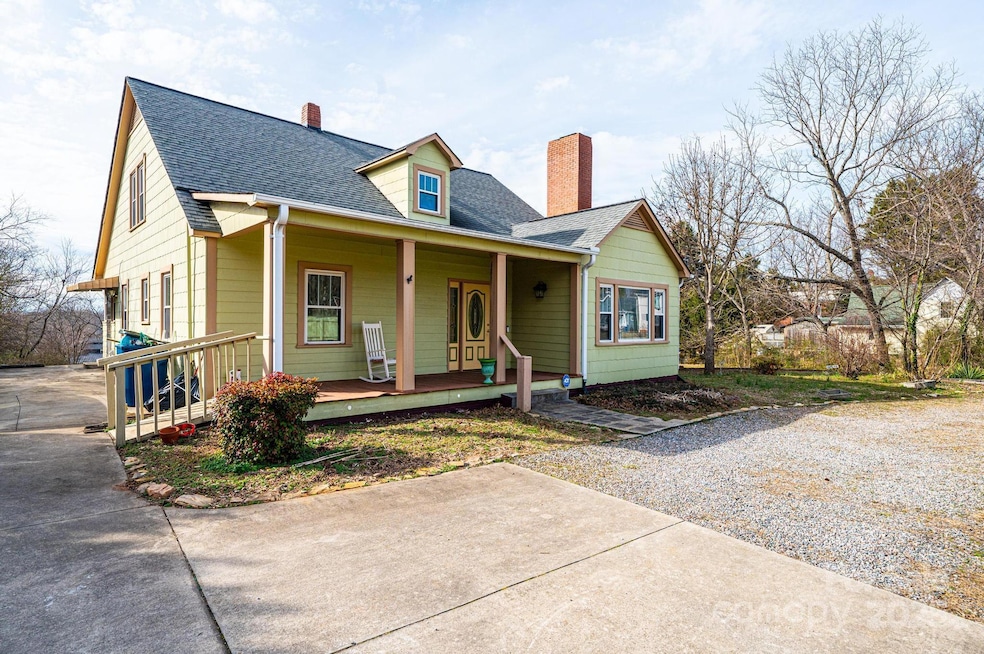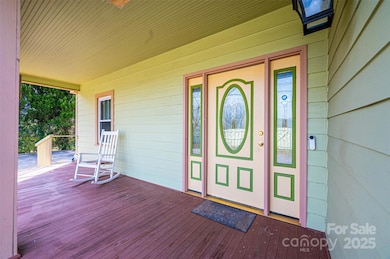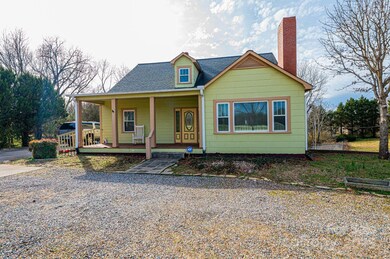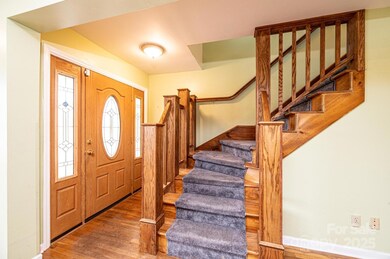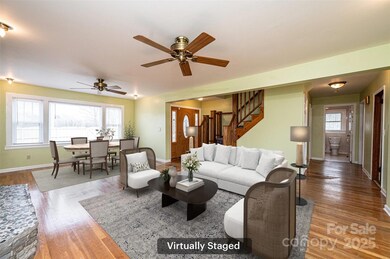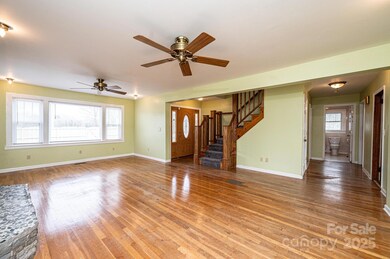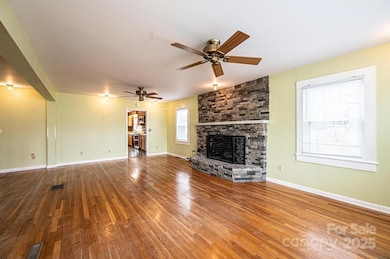
55 Duke St Granite Falls, NC 28630
Estimated payment $1,743/month
Highlights
- Separate Outdoor Workshop
- 2 Car Detached Garage
- Central Heating and Cooling System
- Granite Falls Elementary School Rated A-
- Laundry Room
About This Home
Priced well below its Aug 2024 appraisal, this spacious 4BR, 3BA home offers over 2,000 sq ft of comfortable living space with serious potential! A little TLC and minor cosmetic updates could yield high returns. The large kitchen provides abundant cabinetry and counter space, while the cozy living room with fireplace and spacious dining area are perfect for gatherings. A mud/laundry room adds convenience. The nearly 1,500 sq ft basement with a full bath, offers endless possibilities—home gym, rec space, or more! All 3 levels have independent thermostats. Outside, enjoy a fenced yard, oversized garage/workshop, and 500+ sq ft auxiliary unit with rental history—great for a guest suite or studio. Just 10 minutes from Hickory! Being sold AS-IS
Listing Agent
Home & Heart Realty, LLC Brokerage Email: cris@crisashleyrealestate.com License #294360 Listed on: 02/21/2025
Home Details
Home Type
- Single Family
Est. Annual Taxes
- $968
Year Built
- Built in 1939
Lot Details
- Back Yard Fenced
- Chain Link Fence
- Property is zoned R-15
Parking
- 2 Car Detached Garage
- Driveway
Home Design
- Slab Foundation
Interior Spaces
- 2-Story Property
- Living Room with Fireplace
- Laundry Room
Kitchen
- Electric Range
- <<microwave>>
- Dishwasher
Bedrooms and Bathrooms
- 4 Full Bathrooms
Basement
- Walk-Out Basement
- Interior and Exterior Basement Entry
Outdoor Features
- Separate Outdoor Workshop
Schools
- Granite Falls Elementary And Middle School
- South Caldwell High School
Utilities
- Central Heating and Cooling System
- Septic Tank
Listing and Financial Details
- Assessor Parcel Number 2775923730
Map
Home Values in the Area
Average Home Value in this Area
Tax History
| Year | Tax Paid | Tax Assessment Tax Assessment Total Assessment is a certain percentage of the fair market value that is determined by local assessors to be the total taxable value of land and additions on the property. | Land | Improvement |
|---|---|---|---|---|
| 2024 | $968 | $150,800 | $16,700 | $134,100 |
| 2023 | $968 | $150,800 | $16,700 | $134,100 |
| 2022 | $949 | $150,800 | $16,700 | $134,100 |
| 2021 | $949 | $150,800 | $16,700 | $134,100 |
| 2020 | $730 | $113,100 | $16,700 | $96,400 |
| 2019 | $730 | $113,100 | $16,700 | $96,400 |
| 2018 | $1,238 | $113,100 | $0 | $0 |
| 2017 | $1,238 | $113,100 | $0 | $0 |
| 2016 | $740 | $113,100 | $0 | $0 |
| 2015 | $577 | $113,100 | $0 | $0 |
| 2014 | $577 | $92,800 | $0 | $0 |
Property History
| Date | Event | Price | Change | Sq Ft Price |
|---|---|---|---|---|
| 06/04/2025 06/04/25 | Price Changed | $300,000 | -11.8% | $137 / Sq Ft |
| 05/15/2025 05/15/25 | Price Changed | $340,000 | -2.9% | $155 / Sq Ft |
| 04/08/2025 04/08/25 | Price Changed | $350,000 | -8.9% | $160 / Sq Ft |
| 03/29/2025 03/29/25 | Price Changed | $384,000 | -0.3% | $175 / Sq Ft |
| 03/05/2025 03/05/25 | Price Changed | $385,000 | -3.5% | $176 / Sq Ft |
| 02/21/2025 02/21/25 | For Sale | $399,000 | +219.5% | $182 / Sq Ft |
| 02/20/2014 02/20/14 | Sold | $124,900 | -16.7% | $64 / Sq Ft |
| 02/05/2014 02/05/14 | Pending | -- | -- | -- |
| 10/25/2013 10/25/13 | For Sale | $150,000 | -- | $77 / Sq Ft |
Purchase History
| Date | Type | Sale Price | Title Company |
|---|---|---|---|
| Interfamily Deed Transfer | -- | None Available | |
| Deed | $95,000 | -- |
Mortgage History
| Date | Status | Loan Amount | Loan Type |
|---|---|---|---|
| Open | $110,000 | New Conventional | |
| Closed | $85,000 | Credit Line Revolving |
Similar Homes in the area
Source: Canopy MLS (Canopy Realtor® Association)
MLS Number: 4223917
APN: 08-3-1-5
- 22 Congress St
- 71 Duke St
- 98 S Main St
- 13 Fox Ridge Dr
- 1 Plaza Dr
- TBD Duke St
- 43 Forest Ave
- 53 Forest Ave
- 85 Archer St
- 84 Lakeside Ave Unit Lots 6 & 7
- 0 Broadwater Dr Unit 160 & 166 CAR4214222
- 0 Broadwater Dr Unit 9 CAR4209455
- 6 Woods Dr
- 4092 Hickory Blvd
- 42 Peaceful Cove Ct
- 166 Duke St
- 23 Pearl St
- 24 Pearl St Unit 8A & 8B
- 4413 Hickory Blvd
- 10 Hunters Ridge Ct
- 412 S Main St
- 4347 Duncan Dr Unit 3
- 6160 Timberlane Terrace
- 4784 Grace Chapel Rd
- 6112 Cove View Ct
- 1451 12th Street Dr NW Unit 4
- 1420 11th Street Dr NW
- 3166 Sigmon St Unit 2-B
- 1117 13th Ave NW
- 2322 Shade Tree St Unit 3
- 302 Kristin Ln Unit 9
- 303 Kristin Ln Unit 3
- 304 Kristin Ln Unit 12
- 339 Laurel St
- 415 19th St SW Unit 4
- 112 29th Avenue Dr NW
- 203 29th Ave NE
- 251 16th Ave NE Unit 2
- 377 44th Ave Dr NW
- 377 44th Avenue Dr NW
