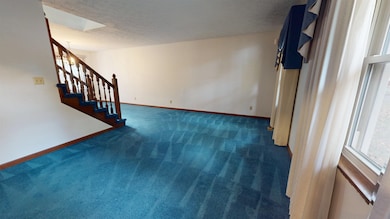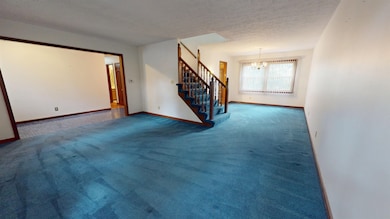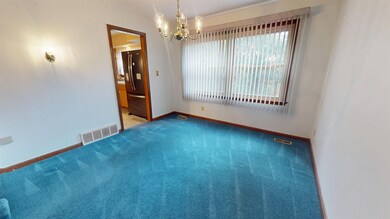55 Endicott Ln Huntington, WV 25705
Southeast Hills NeighborhoodEstimated payment $1,881/month
Highlights
- Deck
- 2 Car Attached Garage
- Central Heating and Cooling System
- Cabell Midland High School Rated 10
- Brick or Stone Mason
- Level Lot
About This Home
Welcome to this spacious four-bedroom, 2.5-bath home offering plenty of room to spread out. The main level features a large kitchen with ample cabinetry, a bright dining room, and a comfortable living room, along with three bedrooms and a full bathroom. Upstairs, you’ll find the private primary suite, complete with a walk-in closet, full bathroom, and a separate office area—perfect for working from home or creating a quiet retreat. The finished basement provides even more living space with a large den and direct access to the back deck through sliding patio doors. A two-car garage adds convenience and storage. This home combines function and comfort with flexible living areas to fit your needs. Motivated seller!
Home Details
Home Type
- Single Family
Est. Annual Taxes
- $1,273
Year Built
- Built in 1979
Lot Details
- 0.27 Acre Lot
- Level Lot
Home Design
- Brick or Stone Mason
- Shingle Roof
Interior Spaces
- 2,590 Sq Ft Home
- 2-Story Property
- Washer and Dryer Hookup
Kitchen
- Built-In Oven
- Range
- Dishwasher
- Disposal
Bedrooms and Bathrooms
- 4 Bedrooms
Finished Basement
- Basement Fills Entire Space Under The House
- Interior Basement Entry
Parking
- 2 Car Attached Garage
- Basement Garage
- Garage Door Opener
- Off-Street Parking
Outdoor Features
- Deck
- Storage Shed
Utilities
- Central Heating and Cooling System
- Electric Water Heater
Map
Home Values in the Area
Average Home Value in this Area
Tax History
| Year | Tax Paid | Tax Assessment Tax Assessment Total Assessment is a certain percentage of the fair market value that is determined by local assessors to be the total taxable value of land and additions on the property. | Land | Improvement |
|---|---|---|---|---|
| 2024 | $1,273 | $105,960 | $18,060 | $87,900 |
| 2023 | $1,181 | $105,960 | $18,060 | $87,900 |
| 2022 | $1,170 | $104,640 | $18,060 | $86,580 |
| 2021 | $1,156 | $103,080 | $18,060 | $85,020 |
| 2020 | $1,107 | $103,080 | $18,060 | $85,020 |
| 2019 | $1,139 | $103,080 | $18,060 | $85,020 |
| 2018 | $1,210 | $108,060 | $18,060 | $90,000 |
| 2017 | $1,211 | $108,060 | $18,060 | $90,000 |
| 2016 | $1,280 | $113,160 | $15,780 | $97,380 |
| 2015 | $1,276 | $113,160 | $15,780 | $97,380 |
| 2014 | $1,278 | $113,160 | $15,780 | $97,380 |
Property History
| Date | Event | Price | List to Sale | Price per Sq Ft |
|---|---|---|---|---|
| 10/14/2025 10/14/25 | Price Changed | $339,000 | -2.9% | $131 / Sq Ft |
| 09/20/2025 09/20/25 | Price Changed | $349,000 | -3.0% | $135 / Sq Ft |
| 09/01/2025 09/01/25 | For Sale | $359,900 | -- | $139 / Sq Ft |
Source: Huntington Board of REALTORS®
MLS Number: 182090
APN: 04-7A-00940000
- 44 Carriage Ln
- 89 Belmont Dr
- 157 Bryn Myrr Dr Unit 3356 Bryn Myrr Dr
- 0 Kensington Ln
- 12 Marquis Dr
- 3363 Woodville Dr
- 983 Turner Rd
- 3379 Woodville Dr
- 0 Grand Blvd
- 6 Seminole Rd
- Lot 12 Sandalwood Dr
- Lot 10 Sandalwood Dr
- Lot 11 Sandalwood Dr
- Lot 13 Sandalwood Dr
- 100 Stamford Park Dr
- 411 Lower Terrace
- Lot 31 Seneca Rd
- 234 Green Oak Dr
- 887 Norway Ave
- 29 S Queens Ct
- 12 Lynwood Terrace
- 32 Childers Ct
- 1136 28th St
- 68 Elway Dr
- 3258 8th St
- 3262 8th St
- 1606 18th St Unit 1 Bedroom Apartment
- 552 Main St
- 1406 15th St
- 1130 14th St
- 2101 6th Ave
- 214 Buffington St
- 1908-1924 Buffington Ave
- 1235-1241 Charleston Ave
- 1212 10th St
- 1021 11th St W Unit 1021 11th
- 1510 7th Ave
- 942 12th Ave Unit 1
- 9 Pyramid Dr
- 1416 7th Ave Unit 21







