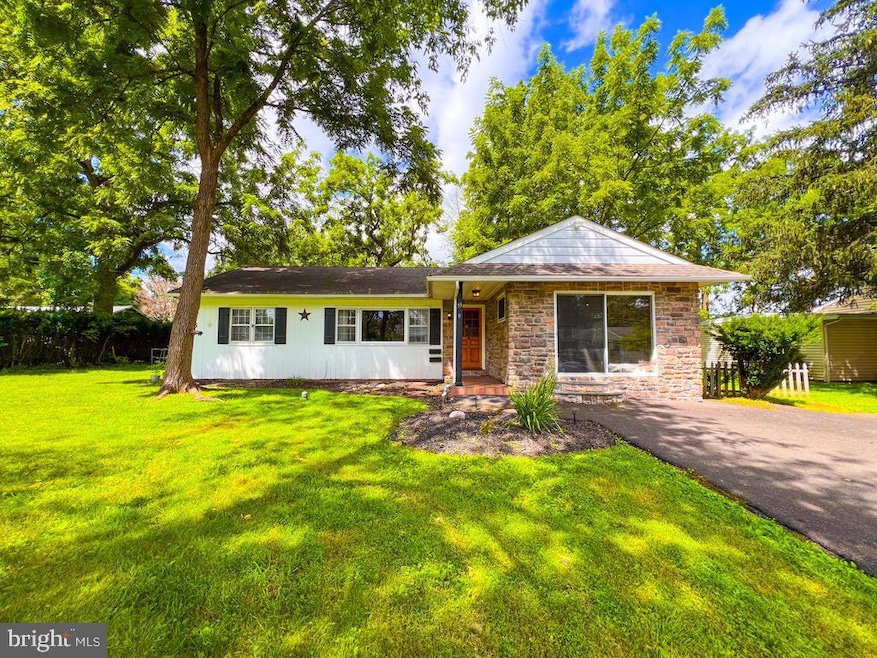
55 Fairway Dr Yardley, PA 19067
Estimated payment $3,100/month
Highlights
- View of Trees or Woods
- Wooded Lot
- Wood Flooring
- Quarry Hill El School Rated A
- Rambler Architecture
- No HOA
About This Home
Fantastic opportunity to own a ranch home walking distance to Yardley Boro, the Yardley Train Station, and right across the street from Yardley Country Club. This 3 Bedroom, 2 full bath ranch home sits on a beautiful street and has a gorgeous, 360' deep wooded lot. Hardwood floors are throughout the majority of the home and there is real, rich wood paneling in the great room. The great room also features exposed peg and beam details on the ceiling and a large picture window. The eat-in kitchen has lighter wood cabinets, stainless steel oven and refrigerator, replaced windows and recessed lights. The main bedroom has a pocket door, built ins, a large sliding glass door, and a remodeled en-suite bath with marble ceramic tile floors and surrounds, oversize vanity, and corner shower. 2nd full hall bath has ceramic tile floors and surrounds. Most rooms have deep baseboard molding. All 3 bedrooms have ceiling fans and ample closet space. Many of the windows have been replaced. The oil heater, central air and the hot water tank have all been replaced. The oil tank is above ground and on the side of the home. Refrigerator, washer and dryer are included. The dining room could be a 4th BR, or den/study. The backyard is a wonderful park like setting with a deep wooded lot and 2 large storage sheds. The lot extends well into the trees in the rear yard. Low taxes for a single home in Lower Makefield/Yardley in Pennsbury schools. Great home with loads of potential is an estate sale and is being sold "as-is". This home is a short walk from the restaurants and shopping of historic and charming Yardley Boro and the Yardley Train Station. You're also minutes away from I-95, Route 1, the Princeton Corridor and other train stations with NYC destinations. Single home for the price of a townhome. This must see home can accommodate a quick settlement if desired.
Home Details
Home Type
- Single Family
Est. Annual Taxes
- $5,169
Year Built
- Built in 1952
Lot Details
- 0.71 Acre Lot
- Wooded Lot
- Backs to Trees or Woods
- Property is zoned R2
Home Design
- Rambler Architecture
- Frame Construction
- Shingle Roof
- Stone Siding
Interior Spaces
- 1,065 Sq Ft Home
- Property has 1 Level
- Built-In Features
- Chair Railings
- Crown Molding
- Beamed Ceilings
- Ceiling Fan
- Recessed Lighting
- Replacement Windows
- Window Treatments
- Views of Woods
- Crawl Space
Kitchen
- Eat-In Kitchen
- Electric Oven or Range
- Built-In Microwave
- Dishwasher
- Stainless Steel Appliances
- Disposal
Flooring
- Wood
- Ceramic Tile
Bedrooms and Bathrooms
- 3 Main Level Bedrooms
- Cedar Closet
- 2 Full Bathrooms
- Bathtub with Shower
- Walk-in Shower
Laundry
- Laundry on main level
- Dryer
- Washer
Parking
- 3 Parking Spaces
- 3 Driveway Spaces
- Off-Street Parking
Utilities
- Forced Air Heating and Cooling System
- Heating System Uses Oil
- Electric Water Heater
Community Details
- No Home Owners Association
- Fairways Subdivision
Listing and Financial Details
- Tax Lot 028
- Assessor Parcel Number 20-025-028
Map
Home Values in the Area
Average Home Value in this Area
Tax History
| Year | Tax Paid | Tax Assessment Tax Assessment Total Assessment is a certain percentage of the fair market value that is determined by local assessors to be the total taxable value of land and additions on the property. | Land | Improvement |
|---|---|---|---|---|
| 2024 | $4,925 | $20,800 | $6,680 | $14,120 |
| 2023 | $4,678 | $20,800 | $6,680 | $14,120 |
| 2022 | $4,577 | $20,800 | $6,680 | $14,120 |
| 2021 | $4,504 | $20,800 | $6,680 | $14,120 |
| 2020 | $4,504 | $20,800 | $6,680 | $14,120 |
| 2019 | $4,415 | $20,800 | $6,680 | $14,120 |
| 2018 | $4,337 | $20,800 | $6,680 | $14,120 |
| 2017 | $4,203 | $20,800 | $6,680 | $14,120 |
| 2016 | $4,154 | $20,800 | $6,680 | $14,120 |
| 2015 | -- | $20,800 | $6,680 | $14,120 |
| 2014 | -- | $20,800 | $6,680 | $14,120 |
Property History
| Date | Event | Price | Change | Sq Ft Price |
|---|---|---|---|---|
| 08/09/2025 08/09/25 | Pending | -- | -- | -- |
| 08/03/2025 08/03/25 | Price Changed | $489,900 | -2.0% | $460 / Sq Ft |
| 07/21/2025 07/21/25 | Price Changed | $500,000 | -2.0% | $469 / Sq Ft |
| 07/07/2025 07/07/25 | For Sale | $510,000 | -- | $479 / Sq Ft |
Purchase History
| Date | Type | Sale Price | Title Company |
|---|---|---|---|
| Deed | $52,000 | -- |
Similar Homes in the area
Source: Bright MLS
MLS Number: PABU2099860
APN: 20-025-028
- 52 Fairway Dr
- 1230 Dickinson Dr
- 0 Sandy Run Rd Unit PABU2099912
- 0 Sandy Run Rd Unit PABU2099898
- 0 Sandy Run Rd Unit PABU2098286
- 2319 Lakeview Dr
- 2330 Lakeview Dr
- 1277 Knox Dr
- 42 W College Ave Unit 222
- 42 W College Ave Unit 319
- 104 Lantern Ct Unit 95
- 25 Creekview Ln
- 1355 Revere Rd
- 805 Yardley Commons
- 909 Yardley Commons
- 856 Gainsway Rd
- 1610 Yardley Commons
- 1261 University Dr
- 32 N Edgewater Ave
- 963 Hunt Dr






