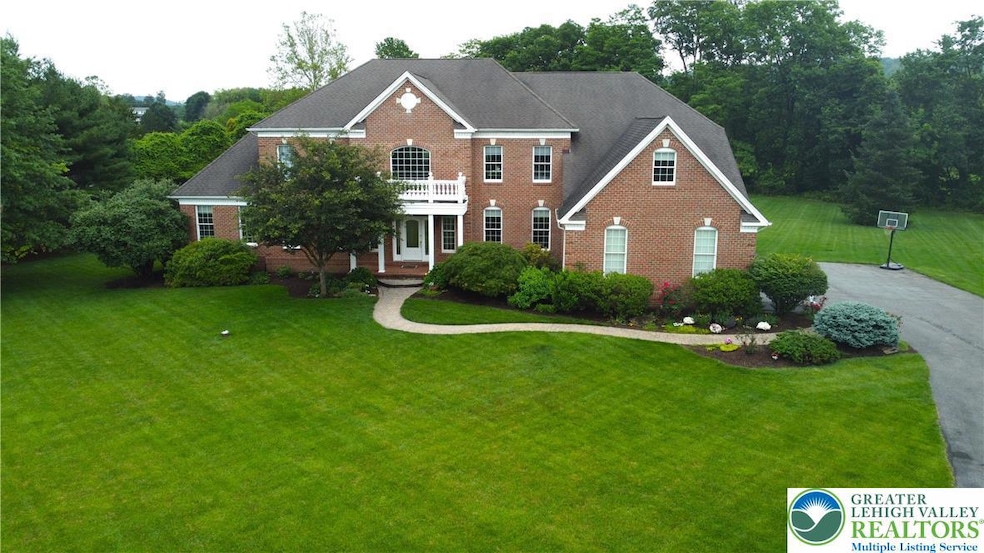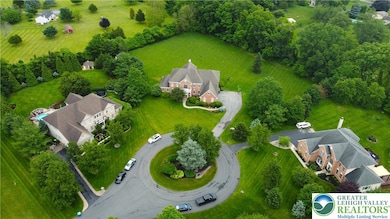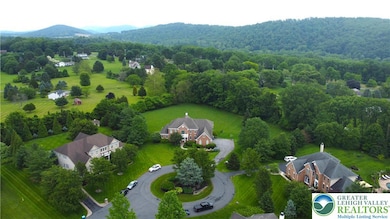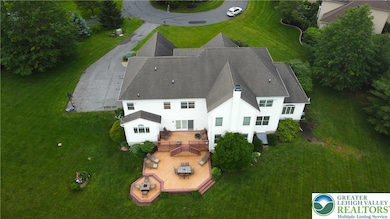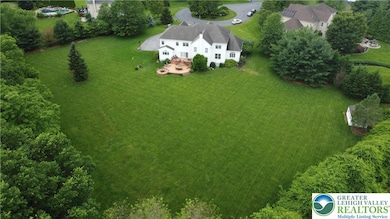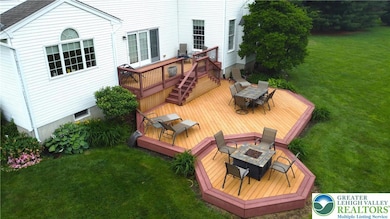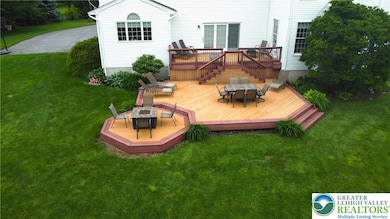
55 Forrest Stand Dr Easton, PA 18042
Estimated payment $7,361/month
Highlights
- Deck
- Family Room with Fireplace
- 3 Car Attached Garage
- Wilson Area High School Rated A-
- Covered patio or porch
- Brick or Stone Mason
About This Home
Stunning Country Estate in the prestigious Woodside Estates in Williams Township. Don’t miss this exceptional 4-bedroom, 4.5-bath home nestled at the end of a private cul-de-sac. Step into a grand two-story foyer flanked by elegant formal living and dining rooms, both featuring beautiful tray ceilings. The heart of the home is the soaring two-story family room which showcases a full wall of windows and a striking central marble fireplace. The expansive gourmet kitchen is a chef’s dream; it boasts Yorktown cabinetry, granite countertops, gas cooking, a double oven, walk-in pantry, oversized center island with seating, and a sunny breakfast area that opens onto a multi-tiered rear deck—perfect for entertaining. Beautiful 400 sq ft Sunroom/conservatory with views from the front to back of the house. A private study with custom cabinetry, first-floor laundry, and a well-designed mudroom complete the main level. Upstairs, you’ll find four generously sized bedrooms, each with its own en suite bath. The luxurious primary suite includes a tray ceiling, a private sitting area, a spa-like bathroom with walk-in shower, soaking tub, dual vanities, and separate his-and-hers water closets. Two massive walk-in closets (9x20 and 7x10) complete this retreat. This spectacular home is a must-see—easy to show! Join us for an Open House: Saturday (6/14) from 1–3 PM
Home Details
Home Type
- Single Family
Est. Annual Taxes
- $14,071
Year Built
- Built in 2005
Lot Details
- 1.98 Acre Lot
- Property is zoned 36R15
HOA Fees
- $112 per month
Parking
- 3 Car Attached Garage
Home Design
- Brick or Stone Mason
- Vinyl Siding
Interior Spaces
- 2-Story Property
- Family Room with Fireplace
- Partially Finished Basement
- Basement Fills Entire Space Under The House
- Laundry on main level
Kitchen
- <<microwave>>
- Dishwasher
Bedrooms and Bathrooms
- 4 Bedrooms
- Walk-In Closet
Outdoor Features
- Deck
- Covered patio or porch
- Shed
Utilities
- Heating Available
- Well
Community Details
- Woodside Estates Subdivision
Map
Home Values in the Area
Average Home Value in this Area
Tax History
| Year | Tax Paid | Tax Assessment Tax Assessment Total Assessment is a certain percentage of the fair market value that is determined by local assessors to be the total taxable value of land and additions on the property. | Land | Improvement |
|---|---|---|---|---|
| 2025 | $2,067 | $191,400 | $37,400 | $154,000 |
| 2024 | $13,956 | $191,400 | $37,400 | $154,000 |
| 2023 | $13,512 | $191,400 | $37,400 | $154,000 |
| 2022 | $13,843 | $191,400 | $37,400 | $154,000 |
| 2021 | $13,922 | $191,400 | $37,400 | $154,000 |
| 2020 | $13,922 | $191,400 | $37,400 | $154,000 |
| 2019 | $13,701 | $191,400 | $37,400 | $154,000 |
| 2018 | $13,370 | $191,400 | $37,400 | $154,000 |
| 2017 | $13,039 | $191,400 | $37,400 | $154,000 |
| 2016 | -- | $191,400 | $37,400 | $154,000 |
| 2015 | -- | $222,800 | $37,400 | $185,400 |
| 2014 | -- | $222,800 | $37,400 | $185,400 |
Property History
| Date | Event | Price | Change | Sq Ft Price |
|---|---|---|---|---|
| 06/14/2025 06/14/25 | For Sale | $1,097,000 | -- | $203 / Sq Ft |
Purchase History
| Date | Type | Sale Price | Title Company |
|---|---|---|---|
| Special Warranty Deed | $782,907 | -- |
Mortgage History
| Date | Status | Loan Amount | Loan Type |
|---|---|---|---|
| Open | $150,000 | Credit Line Revolving | |
| Closed | $77,414 | New Conventional | |
| Closed | $155,000 | New Conventional |
Similar Homes in Easton, PA
Source: Greater Lehigh Valley REALTORS®
MLS Number: 758454
APN: N10-3-3-18-0836
- 465 Royal Manor Rd
- 93 Coffeetown Rd
- 135 Coffeetown Rd
- 1855 S Delaware Dr
- 120 Fox Run
- 60 Melchor Dr
- 64 Connard Dr
- 0 Browns Dr
- 00 Mountain Rd
- 545 River Rd
- 117 Creek Rd
- 820 Spring Hill Rd
- 175 Durham Rd
- 658 Carpentersville Rd
- 2915 Morgan Hill Rd
- 191 Mount Joy Rd
- 596 Carpentersville Rd
- 215 Stouts Valley Rd
- 0 Durham Rd Unit 12 Acres
- 124 Snyders Rd
- 1990 S Delaware Dr
- 75 Browns Dr
- 101 Delaware Rd Unit . 1
- 683 Easton Rd Unit A
- 1009 Old Course Ln
- 118 Knollwood Dr
- 199 Cedar Park Blvd
- 1122 East Blvd Unit A
- 1001 Monte View Dr
- 648 Line St Unit 2
- 103 Highlands Cir
- 102 W Milton St
- 226 High St
- 3911 Dogwood Ln
- 740 W Berwick St Unit 1
- 337 E Kleinhans St
- 835 W Berwick St
- 145 W Wilkes Barre St
- 322 Saint John St
- 418 Mckeen St Unit 3
