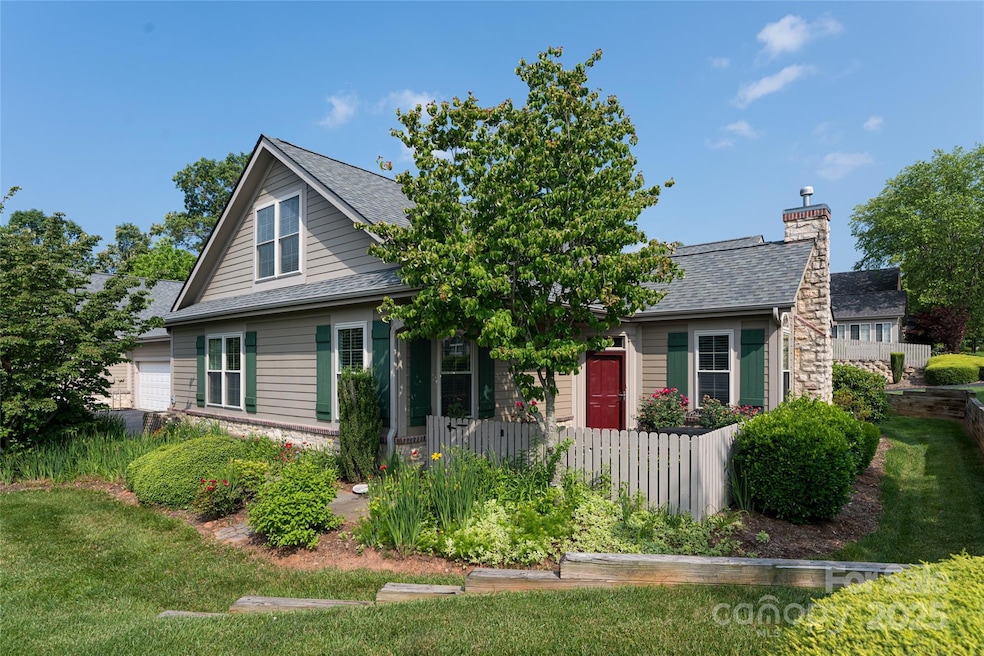55 Outlook Cir Swannanoa, NC 28778
Estimated payment $3,439/month
Highlights
- Open Floorplan
- Clubhouse
- Wood Flooring
- Mountain View
- Wooded Lot
- End Unit
About This Home
Welcome to low-maintenance living in this spacious and light-filled townhome ideally located in a quiet, well-maintained community. Enjoy mountain views from your fenced patio surrounded by established perennials—perfect for morning coffee or peaceful evenings. The main level offers an open floor plan with vaulted ceilings, 2 bedrooms, each with walk-in closets, including a primary suite with a private bath. Upstairs, you'll find a large 3rd bedroom with its own bathroom & walk-in closet—ideal for guests or multigenerational living. Additional highlights include a 2-car garage, laundry room, a newer HVAC, a mini-split system (2024) added to 2 bedrooms for enhanced comfort year-round. The community amenities are exceptional: a clubhouse with full kitchen, a library, billiards, swimming pool, community gardens, maintenance-free exterior, lawn care, and a pet-friendly ease. Have the benefit of convenient, scenic living, with easy access to all the charm of Western North Carolina.
Listing Agent
Premier Sotheby’s International Realty Brokerage Phone: 828-702-4890 License #295720 Listed on: 06/07/2025

Townhouse Details
Home Type
- Townhome
Est. Annual Taxes
- $2,273
Year Built
- Built in 2005
Lot Details
- End Unit
- Partially Fenced Property
- Level Lot
- Wooded Lot
- Lawn
HOA Fees
- $444 Monthly HOA Fees
Parking
- 2 Car Attached Garage
Home Design
- Slab Foundation
- Stone Veneer
Interior Spaces
- 1.5-Story Property
- Open Floorplan
- Wired For Data
- Ceiling Fan
- Living Room with Fireplace
- Mountain Views
- Pull Down Stairs to Attic
- Laundry Room
Kitchen
- Electric Oven
- Electric Range
- Dishwasher
Flooring
- Wood
- Tile
Bedrooms and Bathrooms
- Walk-In Closet
Outdoor Features
- Patio
Schools
- Wd Williams Elementary School
- Charles D Owen Middle School
- Charles D Owen High School
Utilities
- Central Heating and Cooling System
- Heating System Uses Natural Gas
- Underground Utilities
Listing and Financial Details
- Assessor Parcel Number 9679-94-6548-00000
Community Details
Overview
- Craggy View Cottages Poa, Phone Number (828) 407-7331
- Craggy View Cottages Subdivision
- Mandatory home owners association
Amenities
- Clubhouse
Recreation
- Community Pool
Map
Home Values in the Area
Average Home Value in this Area
Tax History
| Year | Tax Paid | Tax Assessment Tax Assessment Total Assessment is a certain percentage of the fair market value that is determined by local assessors to be the total taxable value of land and additions on the property. | Land | Improvement |
|---|---|---|---|---|
| 2023 | $2,273 | $356,200 | $25,000 | $331,200 |
| 2022 | $2,237 | $356,200 | $0 | $0 |
| 2021 | $2,237 | $356,200 | $0 | $0 |
| 2020 | $1,709 | $255,500 | $0 | $0 |
| 2019 | $1,709 | $255,500 | $0 | $0 |
| 2018 | $1,709 | $255,500 | $0 | $0 |
| 2017 | $707 | $253,700 | $0 | $0 |
| 2016 | $1,860 | $253,700 | $0 | $0 |
| 2015 | $1,860 | $253,700 | $0 | $0 |
| 2014 | $1,860 | $253,700 | $0 | $0 |
Property History
| Date | Event | Price | Change | Sq Ft Price |
|---|---|---|---|---|
| 06/07/2025 06/07/25 | For Sale | $515,000 | +7.3% | $271 / Sq Ft |
| 08/06/2024 08/06/24 | Sold | $480,000 | -3.8% | $251 / Sq Ft |
| 05/08/2024 05/08/24 | For Sale | $499,000 | +96.1% | $261 / Sq Ft |
| 05/28/2015 05/28/15 | Sold | $254,500 | -5.6% | $132 / Sq Ft |
| 04/24/2015 04/24/15 | Pending | -- | -- | -- |
| 03/26/2015 03/26/15 | For Sale | $269,500 | -- | $140 / Sq Ft |
Purchase History
| Date | Type | Sale Price | Title Company |
|---|---|---|---|
| Warranty Deed | $480,000 | None Listed On Document | |
| Warranty Deed | $430,000 | Goosmann Rose Colvard & Cramer | |
| Warranty Deed | $254,500 | -- | |
| Deed | $254,500 | -- | |
| Warranty Deed | $213,000 | -- |
Mortgage History
| Date | Status | Loan Amount | Loan Type |
|---|---|---|---|
| Previous Owner | $160,000 | Construction |
Source: Canopy MLS (Canopy Realtor® Association)
MLS Number: 4267011
APN: 9679-94-6548-00000
- 81 Outlook Cir
- 30 Linn Garden Ln
- 477 Rowland Rd
- 8 Vultures Nest None
- 50 Beekeeper Trail
- 34 Beekeeper Trail
- 8 Beekeeper Trail
- 326 New Salem Rd
- 4 Nectar Way
- 23 Village Overlook Loop
- 156 Warren Wilson Rd
- 28 Myrtle Rd
- 54 Jazaka Ridge Ln
- 308 Melody Cir
- 406 Melody Cir
- 12 Martin Valley Rd
- 3 Martin Valley Rd
- 210 Melody Cir
- 999 Melody Cir Unit 1B
- 129 Franklin Rd
- 20 Independence Blvd Unit 4
- 701 Parkway Vista Dr
- 102 La Mancha Dr
- 108 Bell Rd Unit Furnished Apartment Suite
- 92 Beverly Rd
- 64 Beverly Rd
- 36 Randall Dr Unit ID1232018P
- 32 Olde Eastwood Village Blvd
- 365 Old Charlotte Hwy
- 1 Overton Way
- 301 Abbey Cir Unit 301 Abbey Circle
- 37 Elderberry Ln
- 1120 Gashes Ridge Ln
- 209 Sycamore CV Rd
- 213 Sycamore CV Rd
- 435 Little Sycamore Ln
- 531 Sycamore Br Rd
- 540 Sycamore Br Rd
- 528 Sycamore Br Rd
- 408 Little Sycamore Ln






