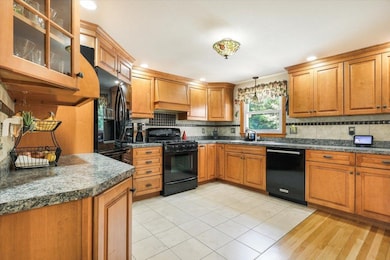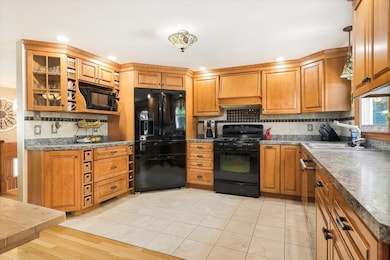
55 Robinhood Rd Nashua, NH 03062
Southwest Nashua NeighborhoodEstimated payment $4,256/month
Highlights
- In Ground Pool
- Raised Ranch Architecture
- Bonus Room
- Deck
- Wood Flooring
- Den
About This Home
Welcome to this beautifully maintained raised ranch, perfectly situated in a well-established South Nashua neighborhood! This versatile home offers modern comfort and room to grow, featuring four bedrooms and two full baths on the main level, along with a spacious kitchen equipped with gas cooking. The open-concept living and dining area is ideal for entertaining, and the primary suite includes its own private bath. Above the garage, you’ll find an oversized family room with an attached bedroom or office great for added flexibility. The fully finished lower level offers even more possibilities, making it perfect for an in-law or multigenerational suite. It includes a bedroom, full bath, bonus room, and walkout access, providing a great setup for extended family or guests. Enjoy warm summer days on the outdoor deck or relax on the covered front porch. The backyard is an entertainer’s dream, with professionally manicured grounds /w irrigation system and a beautiful inground pool perfect for cooling off and hosting gatherings. Additional features include central a/c, a two-car garage, a newly paved driveway, and plenty of parking. Conveniently located just off Exit 4, this home offers easy access to schools, shopping, restaurants, and major commuting routes blending comfort and convenience in one fantastic package.
Don’t miss your chance to make this South Nashua gem your new home! Open House Sunday from 11 am to 1 pm & Monday 4:30 pm to 6 pm
Home Details
Home Type
- Single Family
Est. Annual Taxes
- $8,539
Year Built
- Built in 1972
Lot Details
- 10,019 Sq Ft Lot
- Level Lot
- Irrigation Equipment
- Property is zoned R9
Parking
- 2 Car Garage
- Driveway
Home Design
- Raised Ranch Architecture
- Concrete Foundation
- Wood Frame Construction
- Shingle Roof
- Vinyl Siding
Interior Spaces
- Property has 2 Levels
- Fireplace
- Double Pane Windows
- Window Screens
- Family Room
- Living Room
- Combination Kitchen and Dining Room
- Den
- Bonus Room
- Laundry on main level
Kitchen
- Gas Range
- Range Hood
- ENERGY STAR Qualified Dishwasher
Flooring
- Wood
- Carpet
- Ceramic Tile
Bedrooms and Bathrooms
- 5 Bedrooms
- En-Suite Primary Bedroom
Finished Basement
- Heated Basement
- Walk-Out Basement
- Interior Basement Entry
Accessible Home Design
- Accessible Full Bathroom
- Hard or Low Nap Flooring
Outdoor Features
- In Ground Pool
- Deck
- Covered patio or porch
Schools
- New Searles Elementary School
- Fairgrounds Middle School
- Nashua High School South
Utilities
- Central Air
- Internet Available
Listing and Financial Details
- Tax Block 1530
- Assessor Parcel Number B
Map
Home Values in the Area
Average Home Value in this Area
Tax History
| Year | Tax Paid | Tax Assessment Tax Assessment Total Assessment is a certain percentage of the fair market value that is determined by local assessors to be the total taxable value of land and additions on the property. | Land | Improvement |
|---|---|---|---|---|
| 2023 | $8,539 | $468,400 | $128,300 | $340,100 |
| 2022 | $8,464 | $468,400 | $128,300 | $340,100 |
| 2021 | $7,716 | $332,300 | $85,500 | $246,800 |
| 2020 | $7,513 | $332,300 | $85,500 | $246,800 |
| 2019 | $7,231 | $332,300 | $85,500 | $246,800 |
| 2018 | $7,048 | $332,300 | $85,500 | $246,800 |
| 2017 | $7,353 | $285,100 | $66,500 | $218,600 |
| 2016 | $7,147 | $285,100 | $66,500 | $218,600 |
| 2015 | $6,994 | $285,100 | $66,500 | $218,600 |
| 2014 | $6,857 | $285,100 | $66,500 | $218,600 |
Property History
| Date | Event | Price | Change | Sq Ft Price |
|---|---|---|---|---|
| 07/03/2025 07/03/25 | Pending | -- | -- | -- |
| 06/26/2025 06/26/25 | For Sale | $639,900 | -- | $241 / Sq Ft |
Purchase History
| Date | Type | Sale Price | Title Company |
|---|---|---|---|
| Warranty Deed | -- | None Available | |
| Deed | $119,000 | -- |
Mortgage History
| Date | Status | Loan Amount | Loan Type |
|---|---|---|---|
| Previous Owner | $223,000 | Stand Alone Refi Refinance Of Original Loan | |
| Previous Owner | $288,900 | Unknown | |
| Previous Owner | $71,000 | Unknown | |
| Previous Owner | $284,000 | Unknown | |
| Previous Owner | $185,000 | Unknown |
Similar Homes in Nashua, NH
Source: PrimeMLS
MLS Number: 5048756
APN: NASH-000000-000000-001530B
- 36 Nightingale Rd
- 13 Fountain Ln
- 14 Doncaster Dr
- 6 Lacy Ln
- 15 Killian Dr Unit U32
- 36 Melissa Dr
- 17 Custom St
- 3 Custom St
- 86 Tenby Dr
- 169 E Dunstable Rd
- 24 Yarmouth Dr
- 5 Cabernet Ct Unit 6
- 14 Beaujolais Dr Unit U66
- 78 Langholm Dr
- 30 Jennifer Dr
- 5 Raven St
- 13 Raven St
- 12 New Searles Rd
- 28 New Searles Rd
- 33 Newburgh Rd






