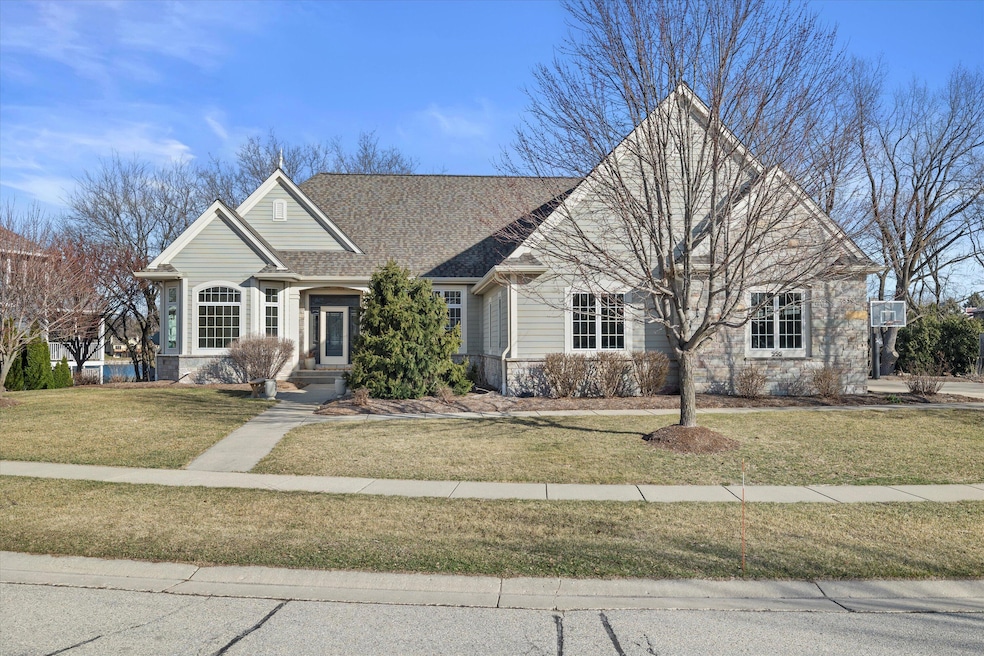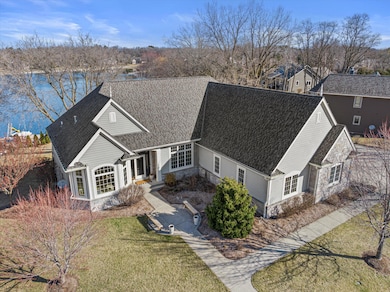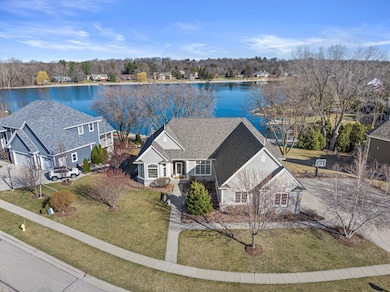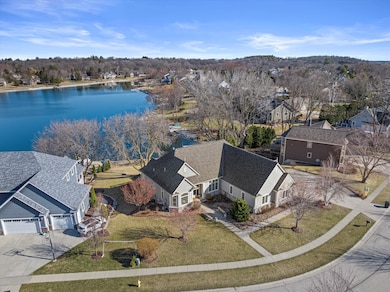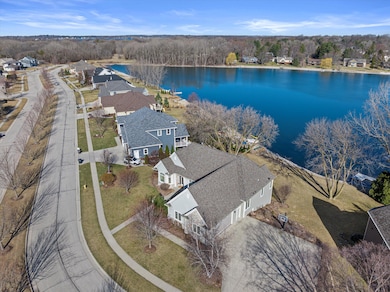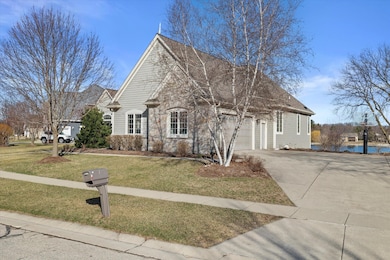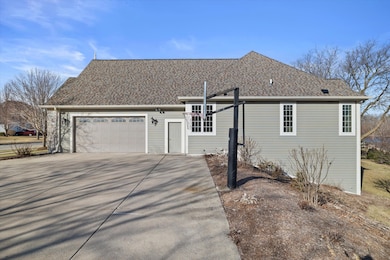
550 Lake Bluff Dr Oconomowoc, WI 53066
Estimated payment $6,935/month
Highlights
- Water Views
- Open Floorplan
- Ranch Style House
- Greenland Elementary School Rated A-
- Deck
- Wood Flooring
About This Home
This show-stopping home has it all! Sought after Oconomowoc location with exclusive frontage and access to private Crystal Lake. This 5 bedroom beautifully updated ranch home wows from the moment you walk in the front door. Offers a main level master retreat, spacious open concept living, high ceilings, updated, light bright and airy design with plenty of gorgeous space for entertaining inside and out. The lower level grants access to your lakefront as well as fabulous additional living space. Fish, swim, kayak, float or just enjoy the view. You will love coming home.
Home Details
Home Type
- Single Family
Est. Annual Taxes
- $7,374
Parking
- 2.75 Car Attached Garage
- Driveway
Home Design
- Ranch Style House
- Poured Concrete
Interior Spaces
- Open Floorplan
- Wet Bar
- Gas Fireplace
- Water Views
Kitchen
- Oven
- Range
- Microwave
- Dishwasher
- Kitchen Island
- Disposal
Flooring
- Wood
- Stone
Bedrooms and Bathrooms
- 5 Bedrooms
- Split Bedroom Floorplan
- Walk-In Closet
Laundry
- Dryer
- Washer
Finished Basement
- Walk-Out Basement
- Basement Fills Entire Space Under The House
- Basement Ceilings are 8 Feet High
- Sump Pump
- Finished Basement Bathroom
- Basement Windows
Outdoor Features
- Deck
- Patio
Schools
- Greenland Elementary School
- Nature Hill Middle School
- Oconomowoc High School
Utilities
- Forced Air Heating and Cooling System
- Heating System Uses Natural Gas
- High Speed Internet
- Cable TV Available
Additional Features
- Level Entry For Accessibility
- 0.42 Acre Lot
Community Details
- Property has a Home Owners Association
- Lakewood Estates Subdivision
Listing and Financial Details
- Exclusions: Seller's Personal Property, TV & Mount above fireplace
- Assessor Parcel Number OCOC0543090
Map
Home Values in the Area
Average Home Value in this Area
Tax History
| Year | Tax Paid | Tax Assessment Tax Assessment Total Assessment is a certain percentage of the fair market value that is determined by local assessors to be the total taxable value of land and additions on the property. | Land | Improvement |
|---|---|---|---|---|
| 2024 | $7,374 | $687,800 | $167,200 | $520,600 |
| 2023 | $7,535 | $670,200 | $149,600 | $520,600 |
| 2022 | $8,895 | $643,800 | $123,200 | $520,600 |
| 2021 | $7,722 | $565,800 | $123,200 | $442,600 |
| 2020 | $8,330 | $478,700 | $118,800 | $359,900 |
| 2019 | $8,101 | $478,700 | $118,800 | $359,900 |
| 2018 | $7,824 | $478,700 | $118,800 | $359,900 |
| 2017 | $7,741 | $478,700 | $118,800 | $359,900 |
| 2016 | $7,833 | $478,700 | $118,800 | $359,900 |
| 2015 | $7,780 | $478,700 | $118,800 | $359,900 |
| 2014 | $8,201 | $478,700 | $118,800 | $359,900 |
| 2013 | $8,201 | $505,200 | $126,900 | $378,300 |
Property History
| Date | Event | Price | Change | Sq Ft Price |
|---|---|---|---|---|
| 04/10/2025 04/10/25 | For Sale | $1,150,000 | +53.3% | $296 / Sq Ft |
| 07/31/2024 07/31/24 | Sold | $750,000 | 0.0% | $179 / Sq Ft |
| 05/29/2024 05/29/24 | Pending | -- | -- | -- |
| 05/28/2024 05/28/24 | For Sale | $750,000 | -- | $179 / Sq Ft |
Purchase History
| Date | Type | Sale Price | Title Company |
|---|---|---|---|
| Warranty Deed | $750,000 | None Listed On Document | |
| Warranty Deed | $265,000 | None Available |
Mortgage History
| Date | Status | Loan Amount | Loan Type |
|---|---|---|---|
| Open | $125,000 | Credit Line Revolving | |
| Previous Owner | $175,000 | Credit Line Revolving | |
| Previous Owner | $430,700 | New Conventional | |
| Previous Owner | $472,000 | Adjustable Rate Mortgage/ARM | |
| Previous Owner | $300,000 | Credit Line Revolving | |
| Previous Owner | $593,400 | Fannie Mae Freddie Mac |
Similar Homes in Oconomowoc, WI
Source: Metro MLS
MLS Number: 1913319
APN: OCOC-0543-090
- 647 Lake Bluff Dr
- 1221 Christopher Ct
- 1255 Winterberry Rd
- 370 Yosemite Rd
- 707 E Roland St
- 660 E Sherman Ave
- 1143 Juniper Ln
- 1333 Mockingbird Dr
- 1233 Green Tree Dr
- 1536 Creekview Ct
- 1241 Green Tree Dr
- 1603 Switchgrass St
- 1539 Creekview Ct
- 1235 Violet St
- 1652 Switchgrass St
- 1551 Creekview Ln
- 1561 Creekview Ln
- 1236 Violet St
- 1581 Creekview Ln
- 1591 Creekview Ln
