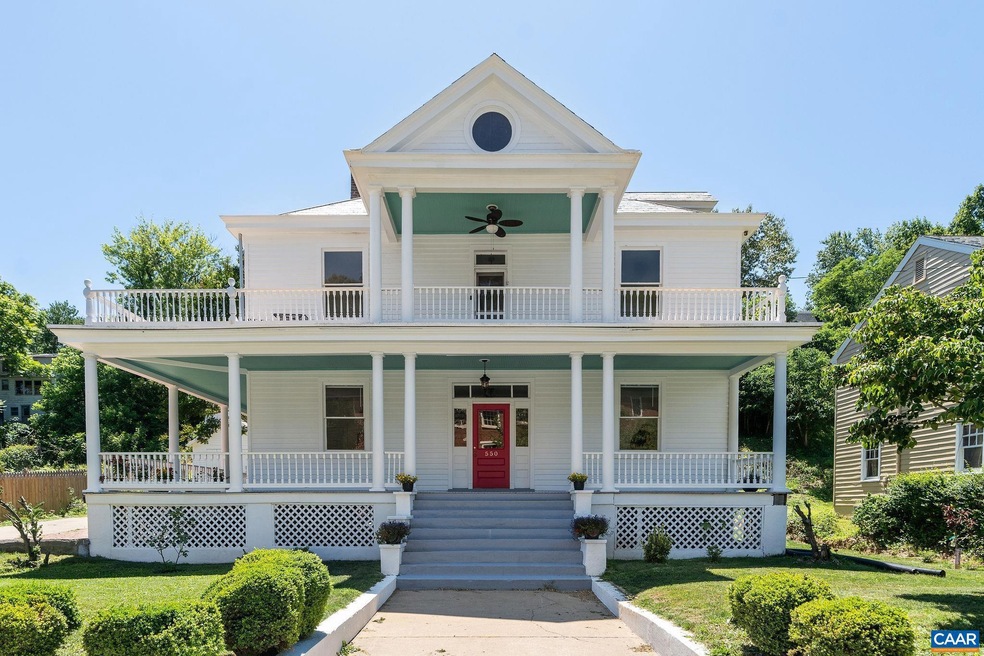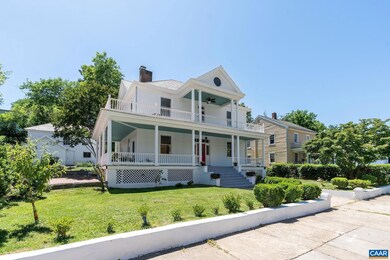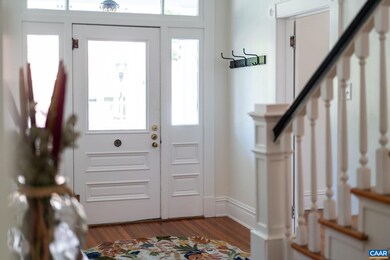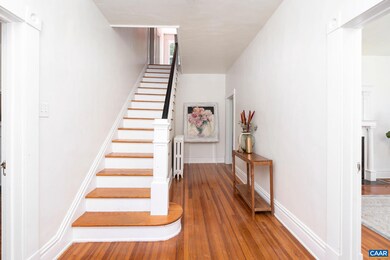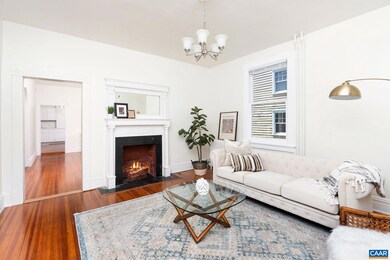
550 Valley St Scottsville, VA 24590
Estimated payment $3,795/month
Highlights
- Wood Flooring
- Garden View
- Den
- Leslie H. Walton Middle School Rated A
- No HOA
- 2-minute walk to Scottsville Historic District
About This Home
Motivated seller- partial owner financing is possible Amazing opportunity to own a piece of Scottsville history. This stunning residence has unlimited possibilities, including a grand downtown home. Showcasing original period architectural details, original hardwood floors, and double porches that overlook the downtown area. Finish the spacious walk-up attic into a private owners suite. Beautiful mature landscaping. The unfinished, original carriage house provides potential for expansion and/or a Main Street office space. Enjoy being able to walk to everything Scottsville has to offer, local brewery, bakery, coffee shop, restaurants, library, Van Clief nature area/walking trails, and the James River public access.,Marble Counter,Painted Cabinets,Tile Counter,Fireplace in Den,Fireplace in Living Room
Listing Agent
THE HOGAN GROUP-CHARLOTTESVILLE License #0225268277[110121] Listed on: 03/24/2025
Home Details
Home Type
- Single Family
Est. Annual Taxes
- $3,386
Year Built
- Built in 1916
Lot Details
- 0.29 Acre Lot
- Landscaped
- Property is zoned TOFS, Town of Scottsville
Home Design
- Block Foundation
- Slate Roof
- Metal Roof
- Wood Siding
Interior Spaces
- Property has 2 Levels
- Wood Burning Fireplace
- Entrance Foyer
- Living Room
- Dining Room
- Den
- Wood Flooring
- Garden Views
Bedrooms and Bathrooms
- 4 Bedrooms
- 3 Full Bathrooms
Laundry
- Dryer
- Washer
Finished Basement
- Interior Basement Entry
- Sump Pump
Schools
- Scottsville Elementary School
- Walton Middle School
- Monticello High School
Utilities
- Central Air
- Heat Pump System
- Hot Water Heating System
Community Details
- No Home Owners Association
Map
Home Values in the Area
Average Home Value in this Area
Property History
| Date | Event | Price | Change | Sq Ft Price |
|---|---|---|---|---|
| 09/03/2025 09/03/25 | Price Changed | $649,900 | -7.0% | $160 / Sq Ft |
| 03/24/2025 03/24/25 | For Sale | $699,000 | -- | $172 / Sq Ft |
Similar Homes in Scottsville, VA
Source: Bright MLS
MLS Number: 662251
- 475 Valley St
- TBD Not Disclosed
- 690 Page St
- 278 James River Rd
- 26-14 S Constitution Route
- Lots 1 & 2 S Constitution Route
- 730 Canal St
- 8038&8040 Blenheim Rd
- 0 Old Driver Hill Road (Tract: H M Duval-1)
- 9165 Totier Creek Rd
- 0 Forest Ridge Ln Unit 640138
- TBD Sharps Creek Rd
- TBD Hundley Branch Rd
- 7714 Blenheim Rd
- 858 James River Rd
- 2671 Thomas Jefferson Pkwy Unit Home In Palmyra
- 47 Laurin St
- 7 N Bearwood Dr
- 365 Stone Creek Point
- 403 Courthouse Rd
- 3178 Horizon Rd
- 2980 Horizon Rd
- 11 Waterwheel Ct
- 200 Lake Club Ct Unit 1
- 200 Lake Club Ct Unit 3
- 200 Lake Club Ct
- 200 Lake Club Ct
- 3279 Melrose Ln
- 1440 5th St SW Unit B
- 411 Afton Pond Ct
- 1217 Villa Ln Unit F
- 506 Five Row Way
- 1420 Southern Ridge Dr
- 910 Upper Brook Ct
- 1356 Villa Way Unit E
