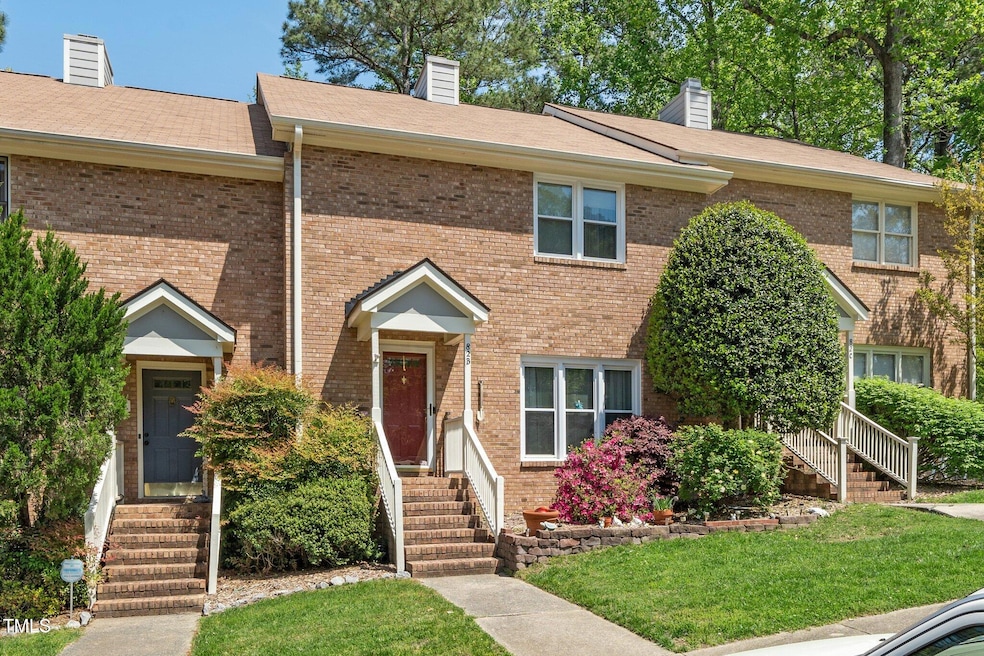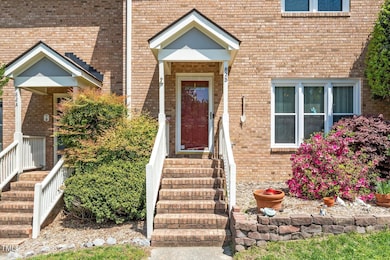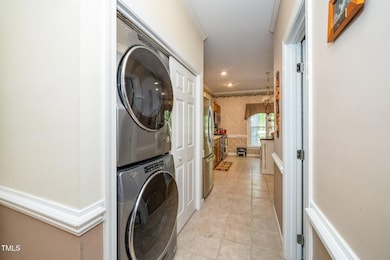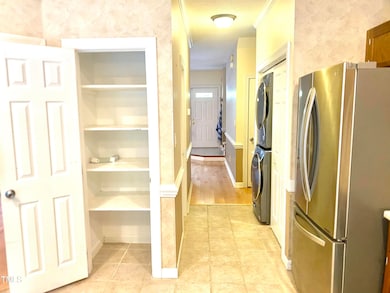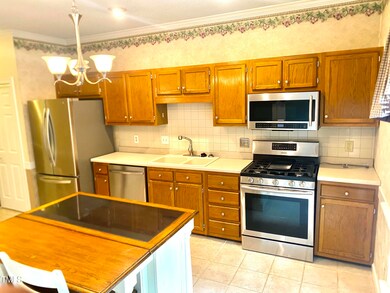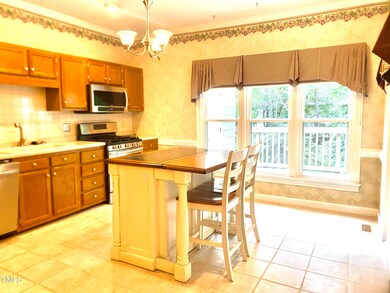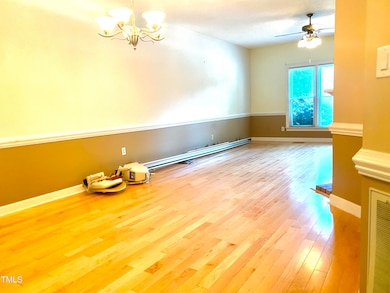
5500 Fortunes Ridge Dr Unit 82B Durham, NC 27713
Woodcroft NeighborhoodEstimated payment $2,452/month
Highlights
- Recreation Room
- Wood Flooring
- Community Pool
- Traditional Architecture
- 1 Fireplace
- Jogging Path
About This Home
Timeless Opportunity in Coveted Woodcroft Neighborhood - Direct Trail Access + Screened porch off the kitchen + Finished Basement with bath and patio
Discover the perfect blend of comfort, convenience, and investment potential in this beautifully updated home located in the highly desirable, walkable, and commuter-friendly Woodcroft neighborhood. With direct access to the American Tobacco Trail less than 1/4 mile away—this property offers an unparalleled lifestyle for outdoor lovers and professionals alike.
A fully finished basement expands your living and investment possibilities with its own bedroom, full bathroom, and sitting area. The basement patio is covered from the second floor deck and previously was used to house a jacuzzi hot tub. Whether used as a private guest suite, rental income opportunity, or home office, this space adds tremendous value. The basement opens directly to the wooded community trail for serene, easy access to nature.
The main level features brand new pre-engineered white oak flooring and new white paint in the living areas, complemented by stylish tile in the kitchen and bathroom. Soaring 9-foot ceilings create an airy feel in the open-concept family and dining room, which seamlessly flow to both a screened-in porch and an elevated, private deck. The deck includes a secure storage closet housing the water heater and is not accessible from the ground—offering added peace of mind.
Modern Kitchen & Appliances
Enjoy a thoughtfully designed kitchen with all major appliances under 3 years old—including a microwave, gas stove/oven, refrigerator, disposal, and a washer/dryer set conveniently located in the adjacent atrium. Move in with ease and minimal future maintenance.
The upper floor includes the owner's suite with vaulted ceilings, two additional guest bedrooms, and a full guest bathroom—providing space and privacy for family or visitors. chairlift can be transferred to new owner free of charge.
Recent Upgrades Include:
2023: Screened in covered porch area
2022: Medium-grade nylon carpet installed in basement
2022: HVAC system replacement, including exposed ductwork
2020: Door/window security sensor system
2019: Roof replaced by HOA
This home is a rare find—move-in ready, thoughtfully upgraded, and nestled in one of Durham's most popular communities. Don't miss your chance to make it yours.
Townhouse Details
Home Type
- Townhome
Est. Annual Taxes
- $2,732
Year Built
- Built in 1985 | Remodeled
Lot Details
- 1,742 Sq Ft Lot
- Property fronts a private road
- Two or More Common Walls
- Private Entrance
HOA Fees
- $212 Monthly HOA Fees
Home Design
- Traditional Architecture
- Brick Exterior Construction
- Block Foundation
- Frame Construction
- Architectural Shingle Roof
Interior Spaces
- 3-Story Property
- 1 Fireplace
- Family Room
- Recreation Room
- Stacked Washer and Dryer
Kitchen
- Gas Oven
- Microwave
- Plumbed For Ice Maker
- Stainless Steel Appliances
Flooring
- Wood
- Carpet
- Tile
Bedrooms and Bathrooms
- 4 Bedrooms
- In-Law or Guest Suite
Finished Basement
- Walk-Out Basement
- Interior Basement Entry
- Apartment Living Space in Basement
Parking
- 8 Parking Spaces
- Additional Parking
- 2 Open Parking Spaces
- Assigned Parking
Schools
- Hope Valley Elementary School
- Githens Middle School
- Jordan High School
Additional Features
- Balcony
- Zoned Heating and Cooling
Listing and Financial Details
- Assessor Parcel Number 149004
Community Details
Overview
- Association fees include ground maintenance, maintenance structure, pest control, road maintenance
- Grandchester Measdows Association, Phone Number (919) 757-1718
- Fortunes Ridge Homeplace Subdivision
- Maintained Community
Recreation
- Community Playground
- Community Pool
- Park
- Dog Park
- Jogging Path
- Trails
Map
Home Values in the Area
Average Home Value in this Area
Tax History
| Year | Tax Paid | Tax Assessment Tax Assessment Total Assessment is a certain percentage of the fair market value that is determined by local assessors to be the total taxable value of land and additions on the property. | Land | Improvement |
|---|---|---|---|---|
| 2024 | $2,732 | $195,877 | $30,000 | $165,877 |
| 2023 | $2,566 | $195,877 | $30,000 | $165,877 |
| 2022 | $2,507 | $195,877 | $30,000 | $165,877 |
| 2021 | $2,495 | $195,877 | $30,000 | $165,877 |
| 2020 | $2,437 | $195,877 | $30,000 | $165,877 |
| 2019 | $2,437 | $195,877 | $30,000 | $165,877 |
| 2018 | $2,237 | $164,895 | $23,000 | $141,895 |
| 2017 | $2,220 | $164,895 | $23,000 | $141,895 |
| 2016 | $2,145 | $171,895 | $30,000 | $141,895 |
| 2015 | $2,282 | $164,828 | $25,300 | $139,528 |
| 2014 | $2,282 | $164,828 | $25,300 | $139,528 |
Property History
| Date | Event | Price | Change | Sq Ft Price |
|---|---|---|---|---|
| 07/03/2025 07/03/25 | Price Changed | $379,000 | -5.2% | $146 / Sq Ft |
| 04/20/2025 04/20/25 | For Sale | $399,990 | -- | $154 / Sq Ft |
Purchase History
| Date | Type | Sale Price | Title Company |
|---|---|---|---|
| Warranty Deed | $220,000 | None Available |
Mortgage History
| Date | Status | Loan Amount | Loan Type |
|---|---|---|---|
| Previous Owner | $100,000 | Credit Line Revolving | |
| Previous Owner | $100,000 | Credit Line Revolving | |
| Previous Owner | $100,000 | Credit Line Revolving | |
| Previous Owner | $103,000 | Unknown |
Similar Homes in the area
Source: Doorify MLS
MLS Number: 10090605
APN: 149004
- 5500 Fortunes Ridge Dr Unit 94C
- 4117 Settlement Dr
- 200 W Woodcroft Pkwy Unit 52a
- 29 Citation Dr
- 4 Applewood Square
- 5429 Fortunes Ridge Dr
- 517 Woodwinds Dr
- 616 Cross Timbers Dr
- 135 Shadow Hawk Dr
- 3706 Chimney Ridge Place Unit 8
- 500 W Woodcroft Pkwy Unit 8c
- 500 W Woodcroft Pkwy Unit 16d
- 7 Old Towne Place
- 21 Cedar Hill Dr
- 102 Legacy Ln
- 3908 Sturbridge Dr
- 5340 Fayetteville Rd
- 8 Cedar Hill Dr
- 7 Hitching Rack Ct
- 5219 Oakbrook Dr
- 200 W Woodcroft Pkwy Unit 57a
- 126 Shady Spring Place
- 5800 Tattersall Dr
- 4808 Glendarion Dr
- 1000 Lydia's Way
- 1 Swiftstone Ct
- 5207 Tahoe Dr
- 5 Madeira Ct
- 1400 Laurel Springs Dr
- 927 Spring Meadow Dr
- 4802 Tapestry Terrace
- 606 Edenberry Dr
- 4404 Nightfall Ct
- 505 Auburn Square Dr Unit 3
- 702 Teague Place
- 801 E Woodcroft Pkwy
- 5 Stepney Ct
- 4655 Hope Valley Rd
- 1009 Flagler St
- 205 Kent Ln
