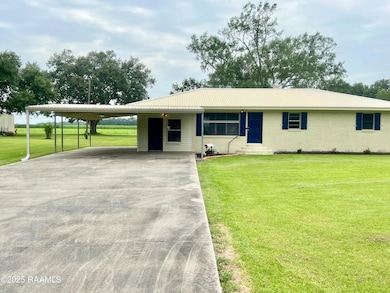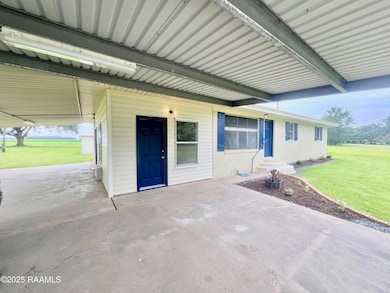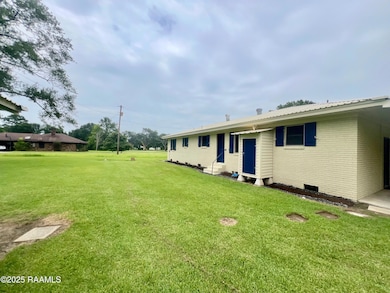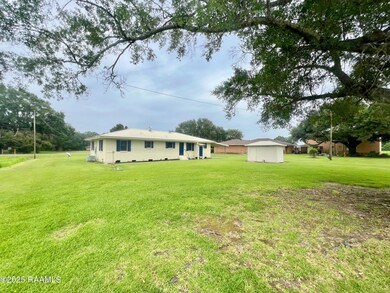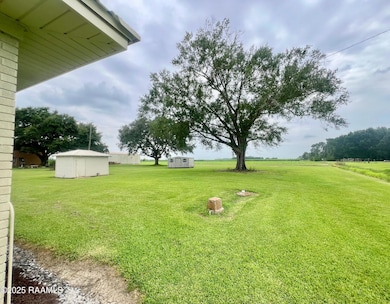
5501 Northside Rd New Iberia, LA 70563
Estimated payment $1,290/month
Highlights
- Traditional Architecture
- Granite Countertops
- Separate Outdoor Workshop
- Belle Place Middle School Rated A-
- Covered patio or porch
- Built-In Features
About This Home
Fully Renovated Home in the Highly Desirable Loreauville School District!Discover country living at its finest in this beautifully totally updated 3-bedroom, 2.5-bath home with a versatile bonus room-perfect for a home office, 4th bedroom, playroom, or guest space. Nestled on nearly an acre of land, this property offers the space and privacy you've been searching for. Step inside to find a bright and open floor plan where the living room seamlessly flows into the dining area and kitchen-ideal for gatherings and entertaining. The kitchen boasts stunning granite countertops, ample cabinet space, and a functional layout for everyday living. The spacious primary bedroom features two closets and an en suite bathroom with dual vanities, providing plenty of personal space. Outside, you'll enjoy a large covered carport that accommodates up to four vehicles, as well as two convenient storage buildings for all your tools and toys and a huge back yard! Don't miss the opportunity to own this move-in-ready gem in a sought-after school district. Schedule your private showing today! This one won't last long!
Home Details
Home Type
- Single Family
Est. Annual Taxes
- $222
Lot Details
- 0.8 Acre Lot
- Level Lot
Home Design
- Traditional Architecture
- Brick Exterior Construction
- Pillar, Post or Pier Foundation
- Frame Construction
- Metal Roof
- Vinyl Siding
Interior Spaces
- 1,653 Sq Ft Home
- 1-Story Property
- Built-In Features
- Bookcases
- Crown Molding
- Washer and Electric Dryer Hookup
Kitchen
- Stove
- Dishwasher
- Kitchen Island
- Granite Countertops
Flooring
- Vinyl Plank
- Vinyl
Bedrooms and Bathrooms
- 3 Bedrooms
- Dual Closets
- Walk-In Closet
- Double Vanity
Parking
- 4 Parking Spaces
- 4 Carport Spaces
Outdoor Features
- Covered patio or porch
- Separate Outdoor Workshop
- Shed
Schools
- Loreauville Elementary And Middle School
- Loreauville High School
Utilities
- Central Heating and Cooling System
Map
Home Values in the Area
Average Home Value in this Area
Tax History
| Year | Tax Paid | Tax Assessment Tax Assessment Total Assessment is a certain percentage of the fair market value that is determined by local assessors to be the total taxable value of land and additions on the property. | Land | Improvement |
|---|---|---|---|---|
| 2024 | $222 | $2,903 | $2,903 | $0 |
| 2023 | $416 | $5,300 | $1,300 | $4,000 |
| 2022 | $410 | $5,300 | $1,300 | $4,000 |
| 2021 | $410 | $5,300 | $1,300 | $4,000 |
| 2020 | $0 | $5,300 | $0 | $0 |
| 2017 | $382 | $5,300 | $1,300 | $4,000 |
| 2016 | $373 | $5,300 | $1,300 | $4,000 |
| 2014 | $377 | $5,300 | $1,300 | $4,000 |
Property History
| Date | Event | Price | Change | Sq Ft Price |
|---|---|---|---|---|
| 07/06/2025 07/06/25 | For Sale | $230,000 | -- | $139 / Sq Ft |
Similar Homes in New Iberia, LA
Source: REALTOR® Association of Acadiana
MLS Number: 2500000968
APN: 0401454000
- Tbd Cajun Dr
- 7217 Loreauville Rd
- 7509 Loreauville Rd
- 713 Malou Dr
- 4615 Loreauville Rd
- 1714 Christopher Fox Ln
- 415 Kyle Landry Rd
- 209 Willow Wood Dr
- Tbd Trahan & Crochet Rd
- 302 Willow Wood Dr
- 2612 Vida Shaw Rd
- Tbd Candle Glow Dr
- 428 S Main St
- 2311 Vida Shaw Rd
- 6607 Gondron Rd
- Tbd Gondron Road - Tract 1
- 903 Par Road 301
- 116 Breck St
- 819 Par Road 301
- 2508 Northside Rd
- 314 East Dr
- 4005 E Old Spanish Trail
- 314 Deare St
- 311 Ernest St
- 1302 Adrian St
- 109 French St
- 1001 E Dale St
- 125 Taylor St
- 711 Jane St
- 617 Julia St
- 209 Armand St Unit 209
- 501 Darby Ln Unit 205
- 501 Darby Ln
- 2118 W Old Spanish Trail
- 1061 Anderson St
- 615 Yvonne St
- 1607 Sugarland Terrace
- 1802 Saddle Back Ridge
- 101 Ridley Ln
- 119 Ridley Ln

