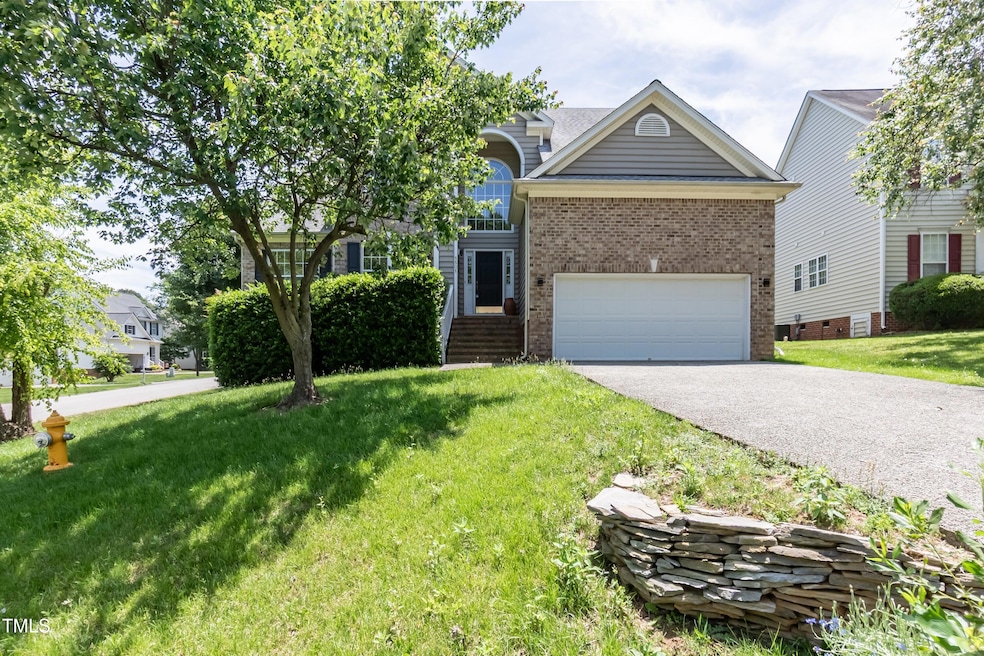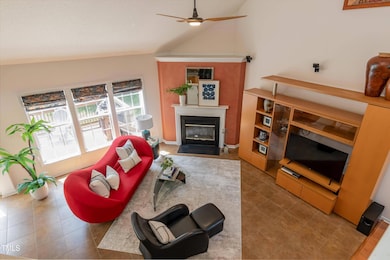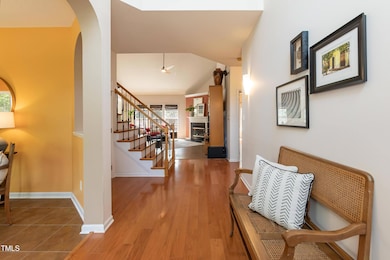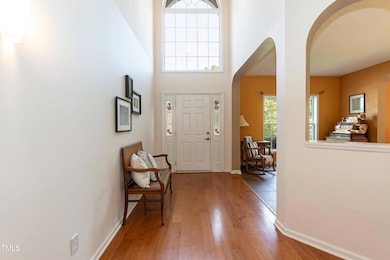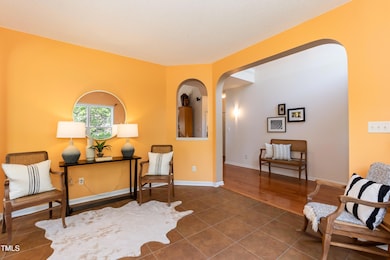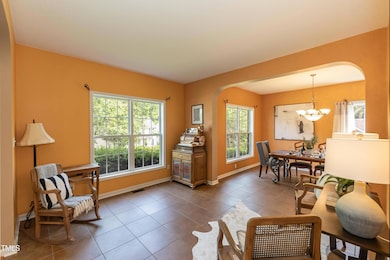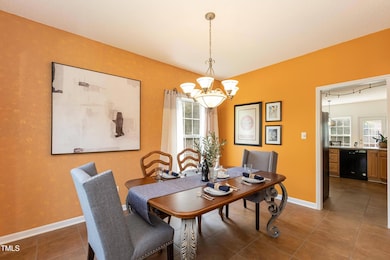
5501 Southern Cross Ave Raleigh, NC 27606
Crossroads NeighborhoodEstimated payment $3,775/month
Highlights
- Open Floorplan
- Deck
- Transitional Architecture
- Clubhouse
- Cathedral Ceiling
- Wood Flooring
About This Home
Beautifully maintained 4-bedroom, 2.5-bath home on a quiet corner lot with vinyl and brick siding, hardwood floors, and Luxury Vinyl Tile throughout. This home features a modern floor plan with a vaulted-ceiling Great Room that flows seamlessly into a spacious kitchen and breakfast room, as well as formal dining and living rooms.
The Main-floor primary suite features tray ceilings, a walk-in closet, and a beautifully updated bathroom with convenient laundry access.
Upstairs, you'll find a unique loft, three additional bedrooms, and attic storage. Recent updates include HVAC systems (2018 and 2020), water heater (2019), roof (2019), and a new deck (2023). Community pool and unbeatable location near Downtown Cary, Raleigh, Crossroads, Fenton, Lake Johnson, Lake Wheeler, US-1, and I-440.
Home Details
Home Type
- Single Family
Est. Annual Taxes
- $4,935
Year Built
- Built in 1999
Lot Details
- 9,148 Sq Ft Lot
- Corner Lot
- Front Yard
HOA Fees
- $50 Monthly HOA Fees
Parking
- 2 Car Attached Garage
- Garage Door Opener
- 2 Open Parking Spaces
Home Design
- Transitional Architecture
- Modernist Architecture
- Brick Veneer
- Block Foundation
- Architectural Shingle Roof
- Vinyl Siding
Interior Spaces
- 2,629 Sq Ft Home
- 1-Story Property
- Open Floorplan
- Tray Ceiling
- Cathedral Ceiling
- Ceiling Fan
- Recessed Lighting
- Chandelier
- Track Lighting
- 1 Fireplace
- Entrance Foyer
- Family Room
- Living Room
- Breakfast Room
- Dining Room
- Home Office
- Basement
- Crawl Space
Kitchen
- Eat-In Kitchen
- Breakfast Bar
- Butlers Pantry
- Electric Oven
- Electric Range
- Dishwasher
Flooring
- Wood
- Carpet
- Luxury Vinyl Tile
- Vinyl
Bedrooms and Bathrooms
- 4 Bedrooms
- Walk-In Closet
- Primary bathroom on main floor
- Double Vanity
- Private Water Closet
- Whirlpool Bathtub
- Separate Shower in Primary Bathroom
- Bathtub with Shower
- Walk-in Shower
Laundry
- Laundry Room
- Laundry on main level
- Washer and Dryer
Attic
- Attic Floors
- Unfinished Attic
Outdoor Features
- Deck
- Outdoor Grill
Schools
- Salem Elementary And Middle School
- Green Hope High School
Utilities
- Central Air
- Heating System Uses Natural Gas
Listing and Financial Details
- Assessor Parcel Number 0772988250
Community Details
Overview
- Association fees include road maintenance
- Mega Management Association, Phone Number (866) 473-2573
- Bryarton Subdivision
Amenities
- Clubhouse
Recreation
- Community Playground
- Community Pool
- Park
Map
Home Values in the Area
Average Home Value in this Area
Tax History
| Year | Tax Paid | Tax Assessment Tax Assessment Total Assessment is a certain percentage of the fair market value that is determined by local assessors to be the total taxable value of land and additions on the property. | Land | Improvement |
|---|---|---|---|---|
| 2024 | $4,935 | $565,919 | $180,000 | $385,919 |
| 2023 | $3,920 | $357,770 | $70,000 | $287,770 |
| 2022 | $3,642 | $357,770 | $70,000 | $287,770 |
| 2021 | $3,501 | $357,770 | $70,000 | $287,770 |
| 2020 | $3,437 | $357,770 | $70,000 | $287,770 |
| 2019 | $3,374 | $289,387 | $74,000 | $215,387 |
| 2018 | $3,182 | $289,387 | $74,000 | $215,387 |
| 2017 | $3,030 | $289,387 | $74,000 | $215,387 |
| 2016 | $2,968 | $301,252 | $74,000 | $227,252 |
| 2015 | $2,893 | $277,422 | $68,000 | $209,422 |
| 2014 | $2,744 | $277,422 | $68,000 | $209,422 |
Property History
| Date | Event | Price | Change | Sq Ft Price |
|---|---|---|---|---|
| 05/20/2025 05/20/25 | For Sale | $600,000 | -- | $228 / Sq Ft |
Purchase History
| Date | Type | Sale Price | Title Company |
|---|---|---|---|
| Special Warranty Deed | -- | None Listed On Document |
Mortgage History
| Date | Status | Loan Amount | Loan Type |
|---|---|---|---|
| Previous Owner | $185,000 | Unknown | |
| Previous Owner | $184,200 | Unknown |
Similar Homes in the area
Source: Doorify MLS
MLS Number: 10097523
APN: 0772.08-98-8250-000
- 2305 Bryarton Woods Dr
- 5629 Yates Garden Ln
- 2513 Asher View Ct
- 1213 Silver Beach Way
- 5213 Orabelle Ct
- 2459 Memory Ridge Dr
- 2635 Asher View Ct
- 2609 Asher View Ct
- 2621 Asher View Ct
- 2512 Prince Dr
- 5016 Dillswood Ln
- 5228 Olive Rd
- 8715 Macedonia Lake Dr
- 1405 Highview Ct
- 5401 Goldenglow Way
- 5506 Cottonrose Ln
- 5565 Sea Daisy Dr
- 5569 Sea Daisy Dr
- 4533 Pale Moss Dr
- 5616 Horsewalk Cir
- 5633 Yates Garden Ln
- 5547 Nur Ln
- 5454 Crossroads Crest Way
- 5406 Viewcrest Way
- 2508 Bryarton Village Way
- 6010 Attleboro Dr
- 1010 Legacy Village Dr
- 1513 Leanne Ct Unit 1
- 2000 Crossroads Manor Ct
- 4561 Treerose Way
- 8620 Secreto Dr
- 8620 Secreto Dr
- 206 Kentigern Dr
- 1200 Trillium Cir
- 1310 Silver Sage Dr
- 647 Newlyn Dr
- 8238 Hydon Dawn Ln Unit FL3-ID1094292P
- 7011 Almaden Way Unit ID1094294P
- 7038 Almaden Way Unit FL3-ID1093326P
- 930 Vintage Jones Way
