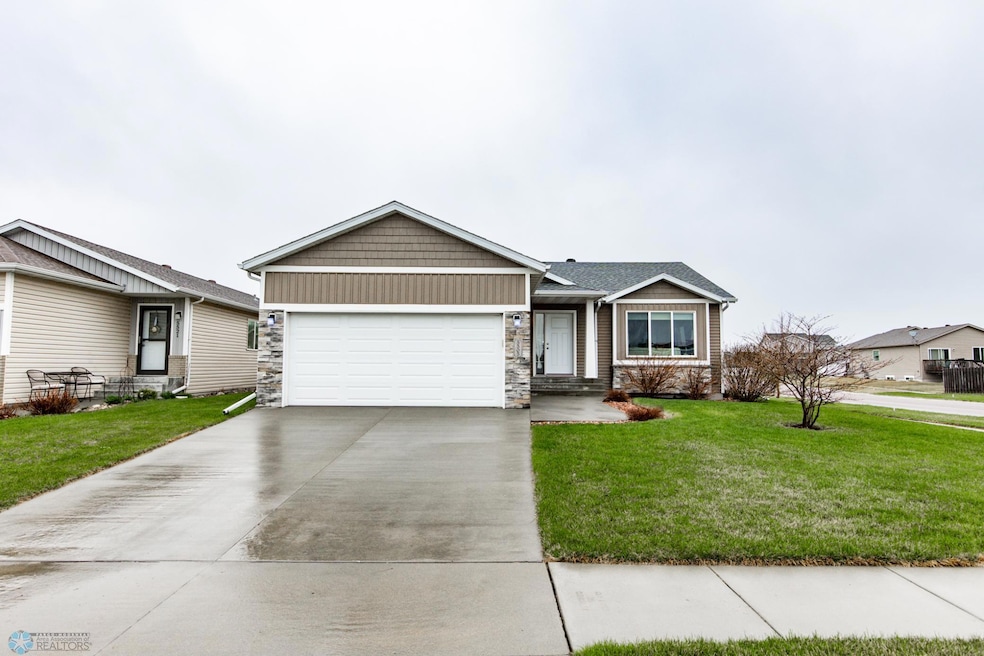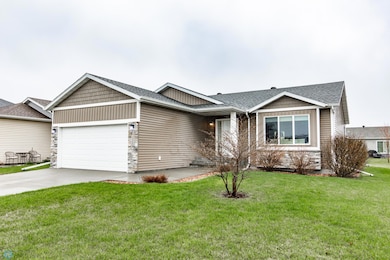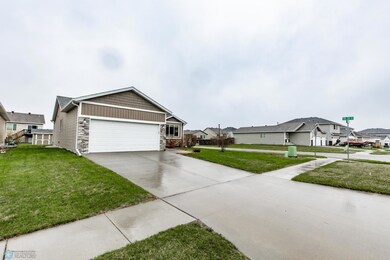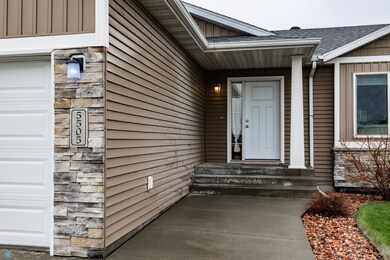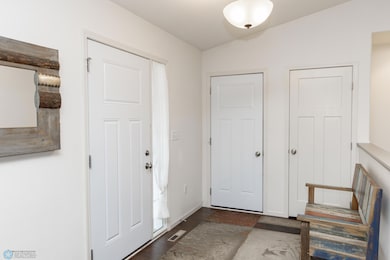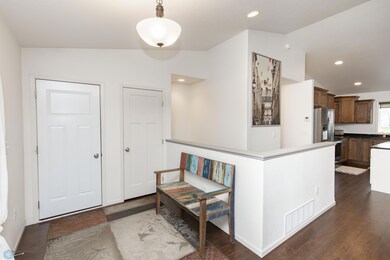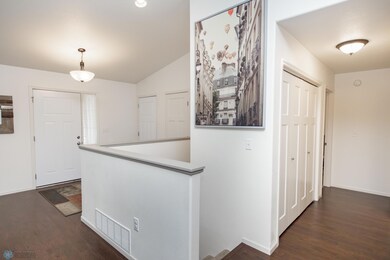
5505 38th Ave S Fargo, ND 58104
Brandt Crossing NeighborhoodEstimated payment $2,727/month
Highlights
- Corner Lot
- 2 Car Attached Garage
- Laundry Room
- No HOA
- Patio
- 4-minute walk to Valley View Park
About This Home
Welcome to your new home! This south facing rambler in the HEART of Fargo is ready for its next owner. Situated near 3 large schools and daycares, this corner lot home features 4 bedrooms and 3 bathrooms with the main floor Primary Bedroom having its own private ensuite and walk-in closet. Not to forget the laundry also conveniently located on the main floor! The open concept is spacious yet cozy and perfect for all gatherings. The lower level provides even more space with a large family room, additional bedrooms, and tons of storage throughout. The garage is insulted, taped, and textured for a comfortable winter or set up your work bench. The spacious backyard is set up with a great sprinkler system through Turf Tamers, awesome stamped patio, and storage shed. Open House on Saturday, May 10th from 11:00-1:30PM! Come check it out!
Home Details
Home Type
- Single Family
Est. Annual Taxes
- $6,889
Year Built
- Built in 2014
Lot Details
- 7,824 Sq Ft Lot
- Corner Lot
Parking
- 2 Car Attached Garage
Home Design
- Brick Exterior Construction
- Architectural Shingle Roof
- Vinyl Construction Material
Interior Spaces
- 1-Story Property
- Blinds
- Family Room Downstairs
- Dining Room
- Finished Basement
- Finished Basement Bathroom
Kitchen
- Cooktop
- Microwave
- Dishwasher
- Disposal
Flooring
- Carpet
- Luxury Vinyl Plank Tile
Bedrooms and Bathrooms
- 4 Bedrooms
- 3 Full Bathrooms
Laundry
- Laundry Room
- Laundry on main level
- Dryer
- Washer
Outdoor Features
- Patio
- Shed
- Storage Shed
Schools
- West Fargo Sheyenne High School
Utilities
- Forced Air Heating and Cooling System
Community Details
- No Home Owners Association
- Valley View 3Rd Add Subdivision
Listing and Financial Details
- Assessor Parcel Number 01855600010000
- $28,860 per year additional tax assessments
Map
Home Values in the Area
Average Home Value in this Area
Tax History
| Year | Tax Paid | Tax Assessment Tax Assessment Total Assessment is a certain percentage of the fair market value that is determined by local assessors to be the total taxable value of land and additions on the property. | Land | Improvement |
|---|---|---|---|---|
| 2024 | $6,518 | $179,900 | $25,300 | $154,600 |
| 2023 | $6,889 | $178,200 | $25,850 | $152,350 |
| 2022 | $6,590 | $159,100 | $25,850 | $133,250 |
| 2021 | $6,230 | $148,000 | $25,850 | $122,150 |
| 2020 | $6,158 | $148,000 | $25,850 | $122,150 |
| 2019 | $6,133 | $148,000 | $14,350 | $133,650 |
| 2018 | $6,031 | $148,000 | $14,350 | $133,650 |
| 2017 | $4,168 | $72,650 | $14,350 | $58,300 |
| 2016 | $3,996 | $68,350 | $14,350 | $54,000 |
| 2015 | $1,862 | $25,450 | $12,200 | $13,250 |
| 2014 | $205 | $110 | $110 | $0 |
Property History
| Date | Event | Price | Change | Sq Ft Price |
|---|---|---|---|---|
| 06/30/2025 06/30/25 | Off Market | -- | -- | -- |
| 05/22/2025 05/22/25 | Pending | -- | -- | -- |
| 05/06/2025 05/06/25 | For Sale | $389,900 | -- | $163 / Sq Ft |
Purchase History
| Date | Type | Sale Price | Title Company |
|---|---|---|---|
| Interfamily Deed Transfer | -- | Title Co | |
| Warranty Deed | -- | None Available |
Mortgage History
| Date | Status | Loan Amount | Loan Type |
|---|---|---|---|
| Open | $200,000 | New Conventional | |
| Closed | $50,000 | Credit Line Revolving | |
| Closed | $25,000 | Commercial | |
| Closed | $212,450 | New Conventional | |
| Closed | $30,000 | Commercial | |
| Closed | $191,900 | Construction | |
| Closed | $165,000 | Construction |
Similar Homes in the area
Source: Fargo-Moorhead Area Association of REALTORS®
MLS Number: 6711178
APN: 01-8556-00010-000
