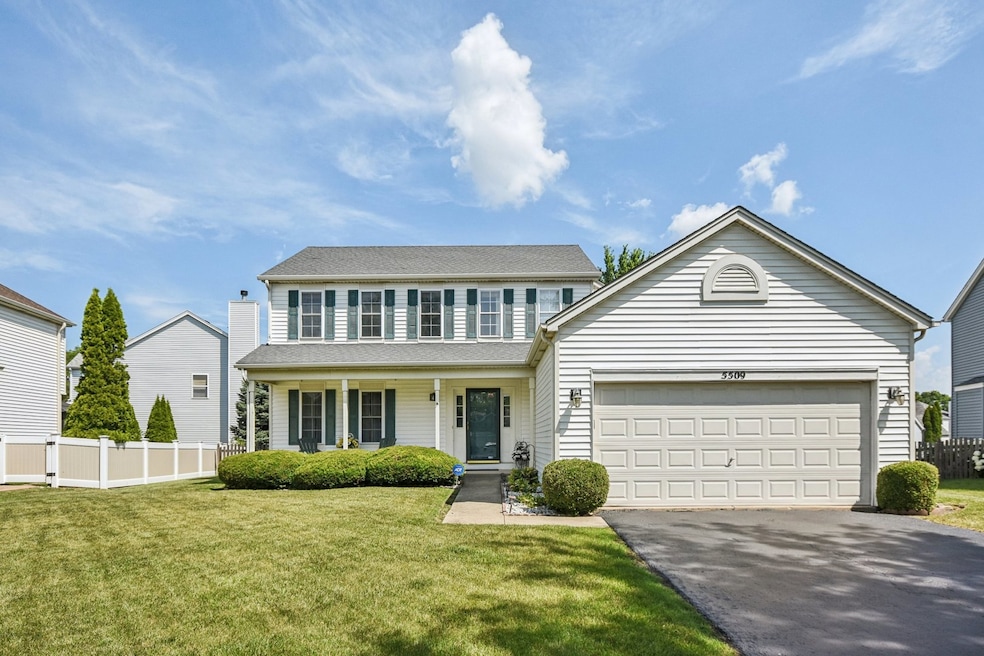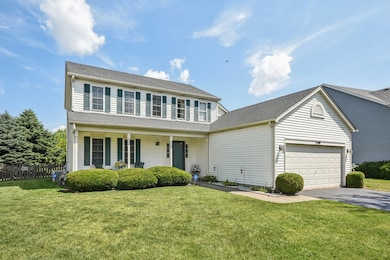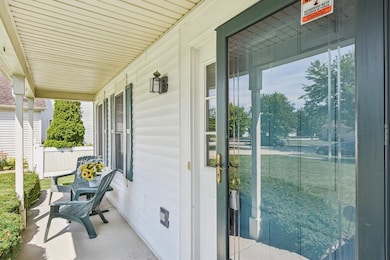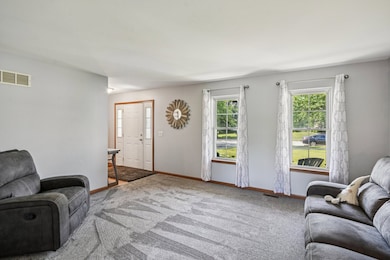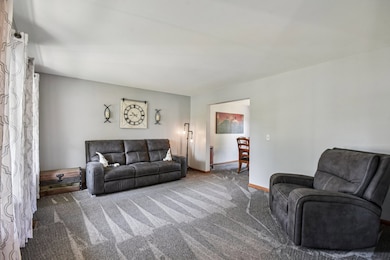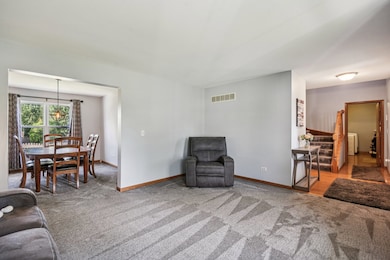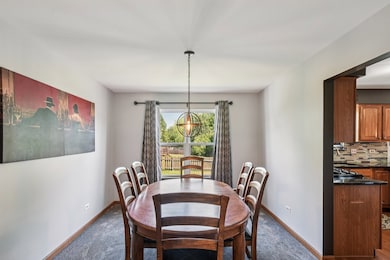
5509 Hickory Grove Ct Plainfield, IL 60586
Fall Creek NeighborhoodEstimated payment $2,912/month
Highlights
- Very Popular Property
- Clubhouse
- Recreation Room
- Community Lake
- Property is near a park
- Wood Flooring
About This Home
Welcome to this beautifully maintained 3-bedroom, 2.5-bath home tucked away in a quiet cul-de-sac in sought-after Plainfield. A charming covered porch and attached 2-car garage create inviting curb appeal. Inside, gleaming hardwood floors grace the entryway and continue into the spacious eat-in kitchen, which has been thoughtfully updated with granite countertops, stainless steel appliances, and plenty of room for cooking and gathering. The kitchen flows seamlessly into the cozy family room, where a brick fireplace serves as the perfect focal point for relaxing or entertaining. A formal living room and dining room add versatility and elegance to the main level, which also features a convenient laundry room and powder room. Upstairs, the primary suite impresses with a large walk-in closet and an ensuite bath complete with an oversized vanity. Two additional generously sized bedrooms and a full hall bathroom offer plenty of space for family or guests. The finished basement adds valuable living space with a versatile recreation room featuring luxury vinyl plank flooring. Outdoors, enjoy the fully fenced backyard with a large paver patio-ideal for summer gatherings and outdoor fun. This home is part of a clubhouse community offering two pools, serene fishing ponds, and close proximity to a local elementary school, making it perfect for both relaxation and convenience. Notable updates include fresh main floor paint and new carpeting in 2020, granite kitchen countertops installed in 2012, a partially finished basement completed in 2020, a new water heater in 2023, and both a sump pump with backup and a garbage disposal added in 2025. This move-in ready home offers timeless charm, thoughtful updates, and a prime location-don't miss your opportunity to make it yours.
Listing Agent
Elizabeth Behling
Redfin Corporation License #475169370 Listed on: 07/11/2025

Open House Schedule
-
Saturday, July 19, 20252:00 to 4:00 pm7/19/2025 2:00:00 PM +00:007/19/2025 4:00:00 PM +00:00Add to Calendar
Home Details
Home Type
- Single Family
Est. Annual Taxes
- $7,218
Year Built
- Built in 1998 | Remodeled in 2020
HOA Fees
- $95 Monthly HOA Fees
Parking
- 2 Car Garage
- Parking Included in Price
Interior Spaces
- 2,062 Sq Ft Home
- 2-Story Property
- Ceiling Fan
- Gas Log Fireplace
- Double Pane Windows
- Tilt-In Windows
- Shutters
- Drapes & Rods
- Blinds
- Window Screens
- Family Room with Fireplace
- Living Room
- Formal Dining Room
- Recreation Room
Kitchen
- Microwave
- Dishwasher
- Stainless Steel Appliances
- Disposal
Flooring
- Wood
- Carpet
Bedrooms and Bathrooms
- 3 Bedrooms
- 3 Potential Bedrooms
- Separate Shower
Laundry
- Laundry Room
- Dryer
- Washer
- Sink Near Laundry
Basement
- Basement Fills Entire Space Under The House
- Sump Pump
Home Security
- Home Security System
- Carbon Monoxide Detectors
Outdoor Features
- Patio
- Porch
Schools
- Wesmere Elementary School
- Drauden Point Middle School
- Plainfield South High School
Utilities
- Forced Air Heating and Cooling System
- Heating System Uses Natural Gas
Additional Features
- Paved or Partially Paved Lot
- Property is near a park
Listing and Financial Details
- Homeowner Tax Exemptions
Community Details
Overview
- Association fees include clubhouse, pool
- Manager Association, Phone Number (815) 744-6822
- Community Lake
Amenities
- Clubhouse
Recreation
- Tennis Courts
- Community Pool
Map
Home Values in the Area
Average Home Value in this Area
Tax History
| Year | Tax Paid | Tax Assessment Tax Assessment Total Assessment is a certain percentage of the fair market value that is determined by local assessors to be the total taxable value of land and additions on the property. | Land | Improvement |
|---|---|---|---|---|
| 2023 | $7,547 | $102,405 | $20,607 | $81,798 |
| 2022 | $6,751 | $91,973 | $18,508 | $73,465 |
| 2021 | $6,399 | $85,956 | $17,297 | $68,659 |
| 2020 | $6,302 | $83,517 | $16,806 | $66,711 |
| 2019 | $6,081 | $79,578 | $16,013 | $63,565 |
| 2018 | $5,818 | $74,768 | $15,045 | $59,723 |
| 2017 | $5,642 | $71,052 | $14,297 | $56,755 |
| 2016 | $5,526 | $67,766 | $13,636 | $54,130 |
| 2015 | $5,152 | $63,481 | $12,774 | $50,707 |
| 2014 | $5,152 | $61,240 | $12,323 | $48,917 |
| 2013 | $5,152 | $61,240 | $12,323 | $48,917 |
Property History
| Date | Event | Price | Change | Sq Ft Price |
|---|---|---|---|---|
| 07/11/2025 07/11/25 | For Sale | $399,900 | -- | $194 / Sq Ft |
Purchase History
| Date | Type | Sale Price | Title Company |
|---|---|---|---|
| Warranty Deed | $177,500 | -- | |
| Interfamily Deed Transfer | -- | -- | |
| Warranty Deed | $167,000 | -- |
Mortgage History
| Date | Status | Loan Amount | Loan Type |
|---|---|---|---|
| Open | $157,500 | New Conventional | |
| Closed | $168,000 | Unknown | |
| Closed | $23,500 | Credit Line Revolving | |
| Closed | $177,350 | Balloon | |
| Closed | $175,000 | Unknown | |
| Closed | $168,600 | No Value Available | |
| Previous Owner | $20,000 | Unknown | |
| Previous Owner | $144,000 | No Value Available |
Similar Homes in Plainfield, IL
Source: Midwest Real Estate Data (MRED)
MLS Number: 12407703
APN: 06-03-33-306-019
- 2006 Westmore Grove Dr Unit 2
- 1877 Westmore Grove Dr
- 1906 Arbor Fields Dr
- 5615 Cider Grove Ct Unit 2
- 1827 Arbor Falls Dr
- 1811 Prairie Ridge Dr Unit 1
- 1918 Prairie Ridge Ct
- 1907 Larkspur Dr
- 1607 Grand Highlands Dr
- 2011 Gleneagle Dr
- 2018 Gray Hawk Ct
- 5321 Meadowbrook St
- 2210 Falcon Dr
- 5209 Meadowbrook St
- 2311 White Eagle Dr
- 1419 Major Dr
- 5207 Ashwood Dr
- 1908 Chestnut Hill Rd
- 2109 Gray Hawk Dr
- 5909 Emerald Pointe Dr
- 2122 Willow Lakes Dr
- 2003 Gray Hawk Dr
- 4955 Vermette Cir
- 1414 Westhampton Dr Unit 1414
- 2705 Snowmass Ct
- 2808 River Bend Ln Unit TOWNHOUSE
- 4932 Montauk Dr
- 4914 Montauk Dr
- 4515 Skylark Ln
- 2042 Legacy Pointe Blvd
- 1505 Finch Dr
- 1912 Carlton Dr
- 816 Shorewood Dr
- 2612 Ruth Fitzgerald Dr
- 1648 Quinn Dr
- 2407 Joe Adler Dr
- 6801 Desert Dr
- 2446 Oak Tree Ln
- 2623 Discovery Dr
- 2606 Oak Tree Ln
