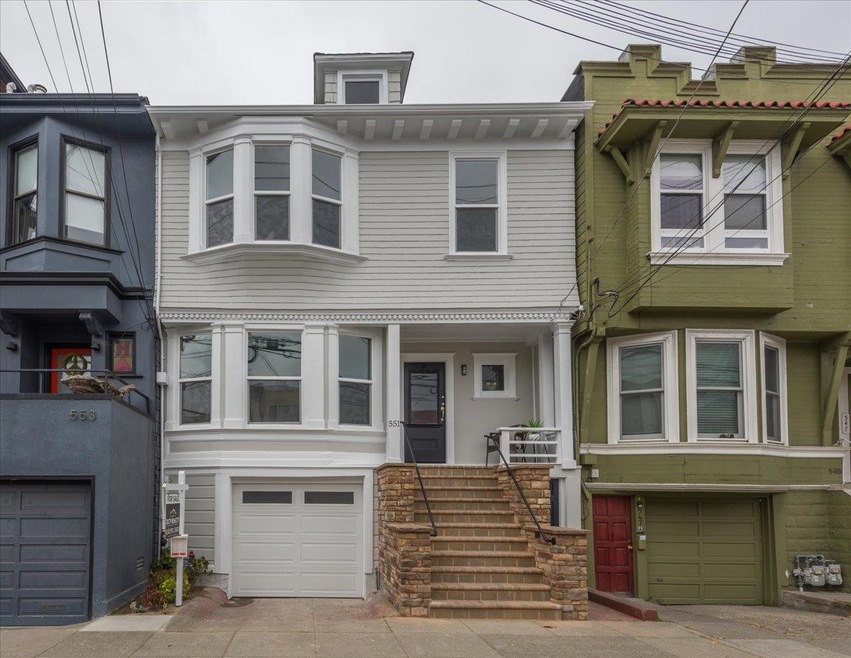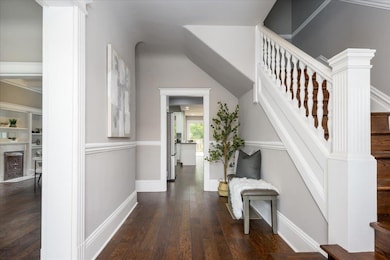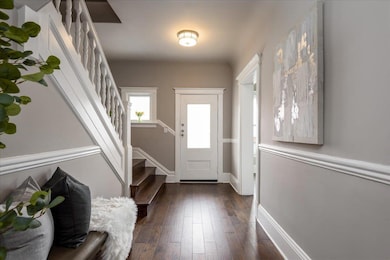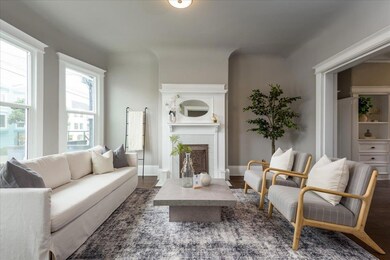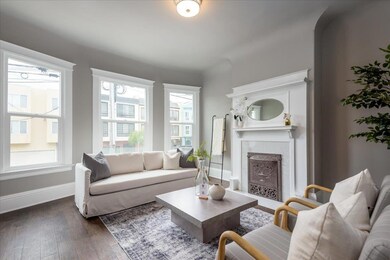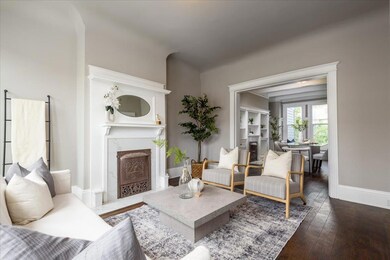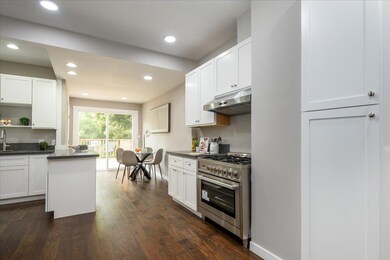
551 5th Ave San Francisco, CA 94118
Inner Richmond NeighborhoodEstimated payment $15,838/month
Highlights
- Edwardian Architecture
- Wood Flooring
- Neighborhood Views
- Frank McCoppin Elementary Rated A-
- 2 Fireplaces
- 5-minute walk to Muriel Leff Mini Park
About This Home
Nestled in one of San Francisco's most coveted neighborhoods, this beautifully renovated three-story home offers the perfect blend of classic charm and modern convenience. The upper floors feature 4 spacious bedrooms, 2 bathrooms with indoor laundry. The lower level includes a separate one-bedroom in-law, ideal for guests or rental income potential. Easy access to restaurants, parks and public transportation!
Listing Agent
DCP Realty- Coastwide Real Estate Inc. License #01481690 Listed on: 05/22/2025
Home Details
Home Type
- Single Family
Est. Annual Taxes
- $4,819
Year Built
- Built in 1912
Lot Details
- 3,001 Sq Ft Lot
- Zoning described as RH3
Parking
- 1 Car Garage
Home Design
- Edwardian Architecture
- Composition Roof
Interior Spaces
- 1,980 Sq Ft Home
- 2-Story Property
- 2 Fireplaces
- Formal Dining Room
- Wood Flooring
- Neighborhood Views
- Laundry in unit
Bedrooms and Bathrooms
- 5 Bedrooms
- 3 Full Bathrooms
Utilities
- Forced Air Heating System
Listing and Financial Details
- Assessor Parcel Number 1548-013
Map
Home Values in the Area
Average Home Value in this Area
Tax History
| Year | Tax Paid | Tax Assessment Tax Assessment Total Assessment is a certain percentage of the fair market value that is determined by local assessors to be the total taxable value of land and additions on the property. | Land | Improvement |
|---|---|---|---|---|
| 2024 | $4,819 | $334,870 | $223,290 | $111,580 |
| 2023 | $4,996 | $328,310 | $218,915 | $109,395 |
| 2022 | $4,582 | $321,875 | $214,625 | $107,250 |
| 2021 | $4,497 | $315,570 | $210,420 | $105,150 |
| 2020 | $4,870 | $312,340 | $208,265 | $104,075 |
| 2019 | $4,386 | $306,220 | $204,185 | $102,035 |
| 2018 | $4,499 | $300,220 | $200,185 | $100,035 |
| 2017 | $4,120 | $294,335 | $196,260 | $98,075 |
| 2016 | $4,788 | $288,718 | $192,484 | $96,234 |
| 2015 | $3,760 | $284,384 | $189,594 | $94,790 |
| 2014 | $4,036 | $278,816 | $185,882 | $92,934 |
Property History
| Date | Event | Price | Change | Sq Ft Price |
|---|---|---|---|---|
| 06/24/2025 06/24/25 | Pending | -- | -- | -- |
| 05/22/2025 05/22/25 | For Sale | $2,795,000 | -- | $1,412 / Sq Ft |
Purchase History
| Date | Type | Sale Price | Title Company |
|---|---|---|---|
| Interfamily Deed Transfer | -- | None Available | |
| Interfamily Deed Transfer | -- | Fidelity National Title Co |
Mortgage History
| Date | Status | Loan Amount | Loan Type |
|---|---|---|---|
| Closed | $300,000 | New Conventional | |
| Closed | $679,000 | Negative Amortization | |
| Closed | $602,000 | Unknown | |
| Closed | $200,000 | Credit Line Revolving | |
| Closed | $312,500 | Stand Alone First |
Similar Homes in San Francisco, CA
Source: MLSListings
MLS Number: ML82008019
APN: 1548-013
- 1245 Anza St Unit 1
- 1139 1143 Lake St
- 1600 Anza St
- 660 8th Ave
- 474 2nd Ave
- 371 6th Ave
- 373 6th Ave
- 4328 Geary Blvd
- 787 Arguello Blvd
- 785 3rd Ave
- 751-753 8th Ave
- 2884 Golden Gate Ave
- 278 7th Ave
- 2486 Fulton St
- 236 6th Ave Unit 238
- 3234 Clement St
- 254 8th Ave
- 700 12th Ave Unit 6
- 700 12th Ave Unit 2
- 687 12th Ave
