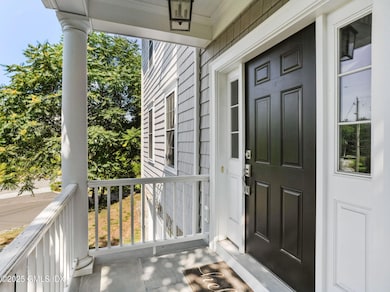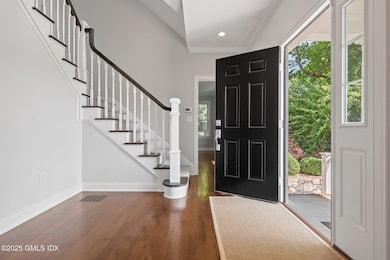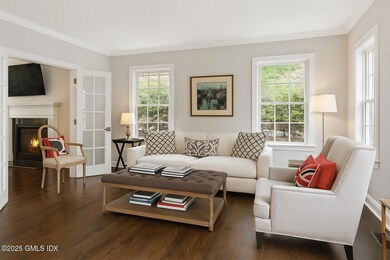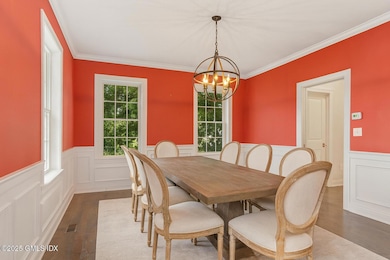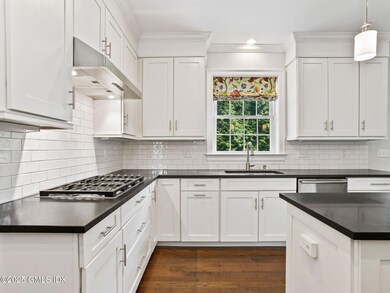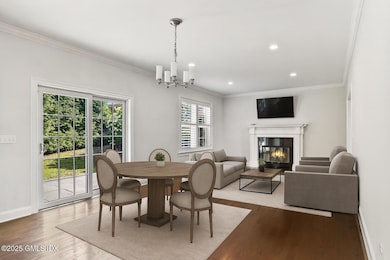
551 River Rd Cos Cob, CT 06807
Riverside NeighborhoodEstimated payment $13,960/month
Total Views
23,811
5
Beds
3.5
Baths
3,634
Sq Ft
$647
Price per Sq Ft
Highlights
- Eat-In Gourmet Kitchen
- Colonial Architecture
- 1 Fireplace
- North Mianus School Rated A+
- Partial Attic
- High Ceiling
About This Home
Bright newer five bedroom Center Hall Colonial near North Mianus school and minutes to Eastern Middle school , Riverside and Cos Cob shopping and RR stations. Third floor separate suite with bedroom, bath and office or sitting room. Hardwood floors , fenced in backyard. Great flow for day-to-day indoor and outdoor living and entertaining. Total Sq. footage includes 535 sq. ft. below grade. Finished lower level rec. room.
Home Details
Home Type
- Single Family
Est. Annual Taxes
- $15,045
Year Built
- Built in 2014
Lot Details
- 9,583 Sq Ft Lot
- Fenced Yard
- Level Lot
- Sprinkler System
- Property is zoned R-12
Parking
- 2 Car Attached Garage
- Automatic Garage Door Opener
- Garage Door Opener
Home Design
- Colonial Architecture
- Asphalt Roof
- Vinyl Siding
Interior Spaces
- 3,634 Sq Ft Home
- High Ceiling
- 1 Fireplace
- Double Pane Windows
- French Doors
- Entrance Foyer
- Formal Dining Room
- Home Office
- Play Room
- Partial Attic
- Eat-In Gourmet Kitchen
- Partially Finished Basement
Bedrooms and Bathrooms
- 5 Bedrooms
- Walk-In Closet
Laundry
- Laundry Room
- Washer and Dryer
Home Security
- Home Security System
- Fire and Smoke Detector
Outdoor Features
- Terrace
Utilities
- Forced Air Heating and Cooling System
- Heating System Uses Propane
- Propane
- Well
- Electric Water Heater
- Cable TV Available
Listing and Financial Details
- Assessor Parcel Number 12-1534/S
Map
Create a Home Valuation Report for This Property
The Home Valuation Report is an in-depth analysis detailing your home's value as well as a comparison with similar homes in the area
Home Values in the Area
Average Home Value in this Area
Tax History
| Year | Tax Paid | Tax Assessment Tax Assessment Total Assessment is a certain percentage of the fair market value that is determined by local assessors to be the total taxable value of land and additions on the property. | Land | Improvement |
|---|---|---|---|---|
| 2021 | $14,441 | $1,199,450 | $384,860 | $814,590 |
Source: Public Records
Property History
| Date | Event | Price | Change | Sq Ft Price |
|---|---|---|---|---|
| 08/07/2025 08/07/25 | For Rent | $120,000 | 0.0% | -- |
| 07/03/2025 07/03/25 | Price Changed | $2,350,000 | -5.5% | $647 / Sq Ft |
| 04/28/2025 04/28/25 | For Sale | $2,487,000 | 0.0% | $684 / Sq Ft |
| 10/14/2024 10/14/24 | Off Market | $2,487,000 | -- | -- |
| 07/12/2024 07/12/24 | For Sale | $2,487,000 | 0.0% | $684 / Sq Ft |
| 08/05/2022 08/05/22 | Rented | $11,500 | -8.0% | -- |
| 08/05/2022 08/05/22 | Under Contract | -- | -- | -- |
| 06/27/2022 06/27/22 | For Rent | $12,500 | +56.3% | -- |
| 04/04/2018 04/04/18 | Rented | $8,000 | -17.9% | -- |
| 04/04/2018 04/04/18 | Under Contract | -- | -- | -- |
| 11/01/2017 11/01/17 | For Rent | $9,750 | 0.0% | -- |
| 02/09/2015 02/09/15 | Sold | $1,745,000 | -2.8% | $472 / Sq Ft |
| 02/05/2015 02/05/15 | Pending | -- | -- | -- |
| 10/23/2014 10/23/14 | For Sale | $1,795,000 | -- | $485 / Sq Ft |
Source: Greenwich Association of REALTORS®
Similar Homes in the area
Source: Greenwich Association of REALTORS®
MLS Number: 121011
APN: GREE M:12 B:1534/S
Nearby Homes
- 333 Palmer Hill Rd Unit 2B
- 285 Westover Rd
- 77 Havemeyer Ln Unit 45
- 77 Havemeyer Ln Unit 313
- 29 Griffith Rd
- 33 Halsey Dr
- 11 Pond Place
- 38 Catoona Ln
- 86 Coachlamp Ln
- 297 Cognewaugh Rd
- 27 Mary Ln
- 87 Coachlamp Ln
- 40 Caprice Dr
- 1465 E Putnam Ave Unit 301
- 1465 E Putnam Ave Unit 430
- 656 Westover Rd
- 36 Cary Rd
- 279 Bridge St Unit 2
- 75 Cos Cob Ave Unit 10
- 75 Cos Cob Ave Unit 9
- 92 Hillcrest Park Rd
- 75 Old Orchard Rd
- 37 Windsor Ln
- 18 Old Orchard Rd
- 31 Old Wagon Rd
- 59 Cat Rock Rd
- 28 N Ridge Rd
- 176 Valley Rd
- 34 Amherst Rd
- 124 Lancer Rd
- 5 Hunter St
- 24 Sunshine Ave
- 20 Havemeyer Ln
- 537 Westover Rd
- 50 Myano Ln Unit 13
- 1465 E Putnam Ave Unit 113
- 1465 E Putnam Ave Unit 305
- 6 Bonan Dr
- 320 Cognewaugh Rd
- 48 Rockmere Ave

