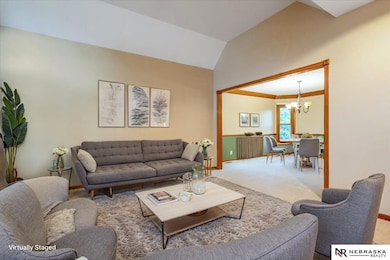5515 S 171st St Omaha, NE 68135
Mission Park NeighborhoodEstimated payment $2,944/month
Highlights
- Deck
- Cathedral Ceiling
- Whirlpool Bathtub
- Willowdale Elementary School Rated A
- Wood Flooring
- Covered Patio or Porch
About This Home
Instead of getting fancy with AI, let's list the features: Pre-inspected, one year Service One Warranty incl, Certainteed Presidential impact-resistant 50-year shingles installed 2020, Epoxy floor in garage, central vacuum, bay window, gas fireplace, walkout lower level w/ french door, possible 5th bdrm w/ egress already framed out, hard wood floors in kitchen & family room, granite counters, stone backsplash, under cabinet lighting, massive amounts of cabinet space, glass fronts on some cabinets, triple sliding door to 3yo composite deck, huge laundry room w/ lots of cabinets, window, & laundry sink, 2 doors to primary suite w/ square jacuzzi tub, separate shower, 2 sinks, 2 closets, raised ceiling, 2nd bedroom w/ cubby area, main bath w/ separate tub/toilet room, two HVAC systems, main floor HVAC, 2-stage 95% eff installed 2014; 2nd floor 95% modulating 17-seer, 3-ton installed 2019, intelligent control sprinkler, full fence, R/O system, new water heater. Some pics virtually staged.
Listing Agent
Nebraska Realty Brokerage Phone: 402-677-1883 License #20210345 Listed on: 09/26/2025

Home Details
Home Type
- Single Family
Est. Annual Taxes
- $5,970
Year Built
- Built in 1993
Lot Details
- 8,832 Sq Ft Lot
- Lot Dimensions are 128 x 69
- Property is Fully Fenced
- Wood Fence
- Sprinkler System
HOA Fees
- $13 Monthly HOA Fees
Parking
- 3 Car Attached Garage
- Garage Door Opener
Home Design
- Block Foundation
- Composition Roof
Interior Spaces
- 3,001 Sq Ft Home
- 2-Story Property
- Central Vacuum
- Cathedral Ceiling
- Ceiling Fan
- Window Treatments
- Bay Window
- Sliding Doors
- Two Story Entrance Foyer
- Family Room with Fireplace
- Sitting Room
- Formal Dining Room
Kitchen
- Oven or Range
- Microwave
- Dishwasher
- Disposal
Flooring
- Wood
- Wall to Wall Carpet
- Ceramic Tile
Bedrooms and Bathrooms
- 4 Bedrooms
- Walk-In Closet
- Dual Sinks
- Whirlpool Bathtub
- Shower Only
Laundry
- Laundry Room
- Dryer
- Washer
Basement
- Walk-Out Basement
- Basement Windows
Outdoor Features
- Balcony
- Deck
- Covered Patio or Porch
- Exterior Lighting
Schools
- Willowdale Elementary School
- Russell Middle School
- Millard West High School
Utilities
- Forced Air Heating and Cooling System
- Water Purifier
- Water Softener
- Phone Available
- Cable TV Available
Community Details
- Association fees include common area maintenance
- Mission Park Association
- Mission Park Subdivision
Listing and Financial Details
- Assessor Parcel Number 1765000144
Map
Home Values in the Area
Average Home Value in this Area
Tax History
| Year | Tax Paid | Tax Assessment Tax Assessment Total Assessment is a certain percentage of the fair market value that is determined by local assessors to be the total taxable value of land and additions on the property. | Land | Improvement |
|---|---|---|---|---|
| 2025 | $5,970 | $396,100 | $51,800 | $344,300 |
| 2024 | $5,970 | $362,500 | $51,800 | $310,700 |
| 2023 | $7,217 | $362,500 | $51,800 | $310,700 |
| 2022 | $6,647 | $314,500 | $51,800 | $262,700 |
| 2021 | $6,047 | $287,600 | $51,800 | $235,800 |
| 2020 | $6,098 | $287,600 | $51,800 | $235,800 |
| 2019 | $5,831 | $274,200 | $51,800 | $222,400 |
| 2018 | $5,912 | $274,200 | $51,800 | $222,400 |
| 2017 | $5,198 | $244,900 | $51,800 | $193,100 |
| 2016 | $5,649 | $265,900 | $30,500 | $235,400 |
| 2015 | $5,112 | $248,500 | $28,500 | $220,000 |
| 2014 | $5,112 | $235,700 | $28,500 | $207,200 |
Property History
| Date | Event | Price | List to Sale | Price per Sq Ft |
|---|---|---|---|---|
| 10/16/2025 10/16/25 | Pending | -- | -- | -- |
| 09/26/2025 09/26/25 | For Sale | $465,000 | -- | $155 / Sq Ft |
Purchase History
| Date | Type | Sale Price | Title Company |
|---|---|---|---|
| Warranty Deed | -- | Nona Title | |
| Interfamily Deed Transfer | -- | None Available | |
| Warranty Deed | $257,000 | None Available | |
| Warranty Deed | $252,000 | -- | |
| Survivorship Deed | $253,000 | -- |
Mortgage History
| Date | Status | Loan Amount | Loan Type |
|---|---|---|---|
| Previous Owner | $180,600 | New Conventional | |
| Previous Owner | $239,400 | No Value Available | |
| Previous Owner | $202,000 | No Value Available |
Source: Great Plains Regional MLS
MLS Number: 22527578
APN: 6500-0144-17






