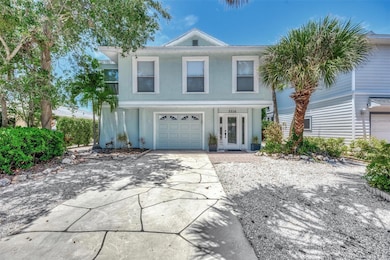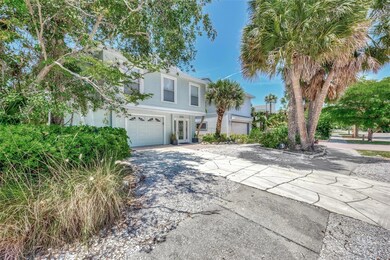5516 Avenida Del Mare Sarasota, FL 34242
Highlights
- Screened Pool
- Open Floorplan
- No HOA
- Phillippi Shores Elementary School Rated A
- Solid Surface Countertops
- 1 Car Attached Garage
About This Home
Listing reflects peak season rate. Available peak season months: January 5th - February 6th 2026, April 2026. Unwind and Explore Siesta Key from Stylish Surf's Up! Discover the ease of being just a short walk from the renowned Siesta Key Beach while enjoying the ample space and thoughtful design of this fantastic home. Picture your family enjoying separate living areas – a fun zone for the kiddos downstairs and a relaxing haven for adults upstairs. No need to fight over the king-size bed, as this home boasts two luxurious king-size bedrooms! Both provide comfortable retreats and easy access to your private pool, perfect for a refreshing dip anytime. The third bedroom features a trundle bed that comfortably sleeps two. Outside, the private pool area awaits with lounge chairs for sunbathing, an outdoor shower, and a delightful area to grill and enjoy alfresco dining at the table for six. Just moments away, the vibrant energy of Siesta Key Village, with its diverse culinary scene and local shops, offers endless opportunities for exploration. Surf's Up provides the ideal launchpad for experiencing all that Siesta Key has to offer, with plenty of room to relax and recharge in between adventures. Perfect for families seeking sun, relaxation, and easy access to Siesta Key Beach & Village. Book your unforgettable getaway now! Please note: If you are bringing a pet, there is a $250 pet fee (per pet). We encourage you to inquire about the specific pet policy applicable to your reservation for clarification, including how and when the pet fee will be collected.
Listing Agent
ASCENDIA REAL ESTATE Brokerage Phone: 941-306-4242 License #3140802 Listed on: 10/26/2023
Home Details
Home Type
- Single Family
Est. Annual Taxes
- $4,679
Year Built
- Built in 1976
Lot Details
- 4,404 Sq Ft Lot
Parking
- 1 Car Attached Garage
- Driveway
Home Design
- Bi-Level Home
- Turnkey
Interior Spaces
- 2,259 Sq Ft Home
- Open Floorplan
- Ceiling Fan
- Window Treatments
Kitchen
- Eat-In Kitchen
- <<builtInOvenToken>>
- Cooktop<<rangeHoodToken>>
- <<microwave>>
- Dishwasher
- Solid Surface Countertops
Bedrooms and Bathrooms
- 3 Bedrooms
- Walk-In Closet
- 2 Full Bathrooms
Laundry
- Laundry Room
- Dryer
- Washer
Pool
- Screened Pool
- In Ground Pool
- Fence Around Pool
- Outdoor Shower
- Pool Lighting
Outdoor Features
- Screened Patio
- Exterior Lighting
- Outdoor Grill
Utilities
- Central Heating and Cooling System
- Thermostat
Listing and Financial Details
- Residential Lease
- Property Available on 8/1/25
- Tenant pays for cleaning fee
- The owner pays for electricity, grounds care, internet, pest control, pool maintenance, sewer, trash collection, water
- Application Fee: 0
- Assessor Parcel Number 0082140016
Community Details
Overview
- No Home Owners Association
- Sarasota Beach Community
- Sarasota Beach Subdivision
Pet Policy
- Pets up to 25 lbs
- Pet Size Limit
- 1 Pet Allowed
- $250 Pet Fee
- Dogs Allowed
Map
Source: Stellar MLS
MLS Number: A4587247
APN: 0082-14-0016
- 646 Canal Rd
- 734 Canal Rd
- 5531 Calle Del Verano
- 5453 Avenida Del Mare
- 643 Calle Del Otono
- 30 Island Cir
- 5443 Avenida Del Mare
- 646 Calle Del Otono
- 5432 Cape Leyte Dr
- 625 Beach Rd Unit 207
- 5430 Avenida Del Mare
- 648 Beach Rd
- 757 Beach Rd Unit 300
- 554 Canal Rd
- 544 Canal Rd
- 462 Island Cir
- 5385 Avenida Del Mare
- 5569 Cape Leyte Dr
- 538 Canal Rd
- 777 Beach Rd Unit 1B
- 524 Beach Rd Unit A
- 5519 Azure Way
- 446 Canal Rd Unit 5
- 460 Beach Rd Unit A1
- 5577 Contento Dr
- 935 Contento St
- 211 Island Cir
- 5640 Cape Leyte Dr
- 306 Island Cir
- 5216 Calle de Costa Rica
- 306 Beach Rd Unit 306
- 5518 Shadow Lawn Dr
- 5153 Sandy Cove Ave
- 5740 Midnight Pass Rd Unit 303
- 5400 Ocean Blvd Unit 1-5
- 5760 Midnight Pass Rd Unit 208
- 1224 S View Dr
- 5631 Midnight Pass Rd Unit 1001
- 5770 Midnight Pass Rd Unit 605
- 5770 Midnight Pass Rd Unit 405







