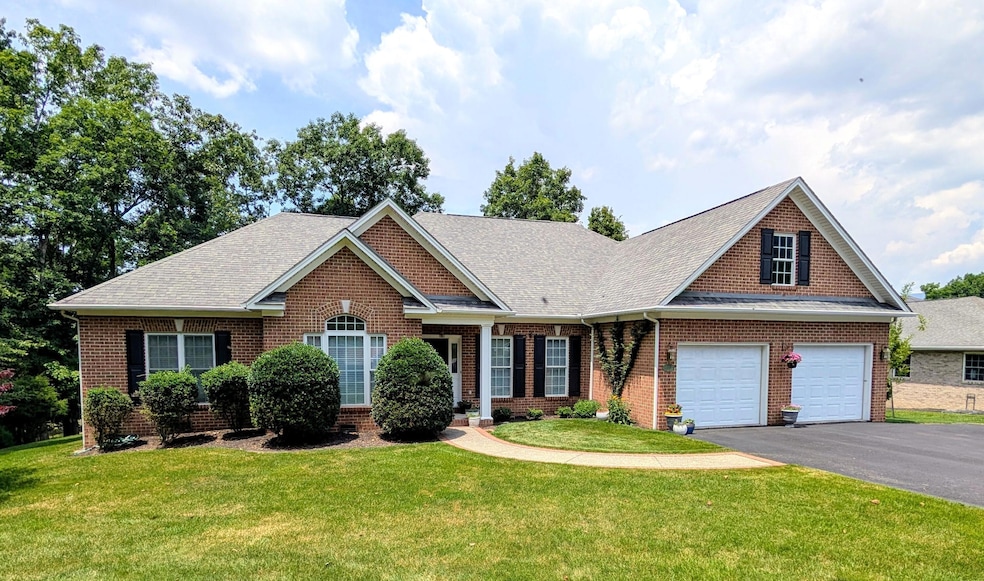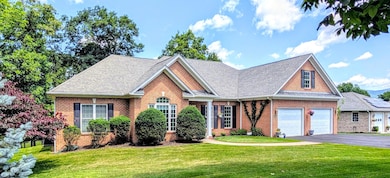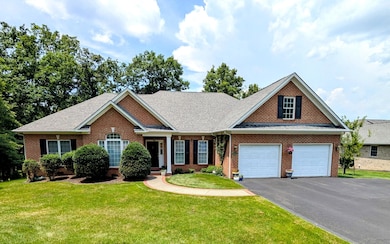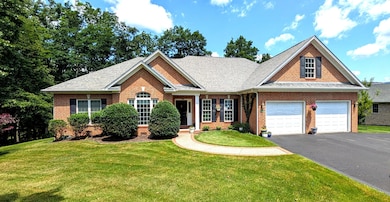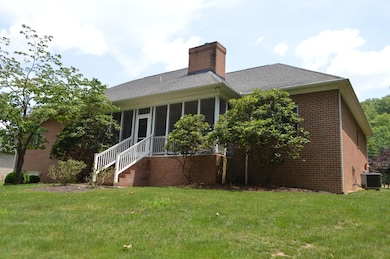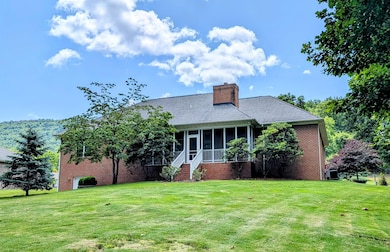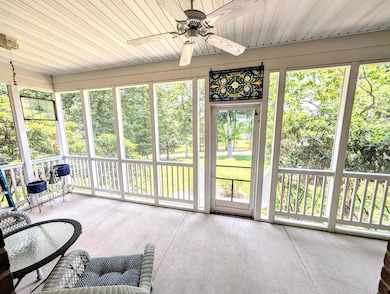
552 Woodfield Dr Covington, VA 24426
Estimated payment $2,380/month
Highlights
- City View
- No HOA
- Google Fiber
- Cathedral Ceiling
- Screened Porch
- Attached Garage
About This Home
Architecturally designed and custom built brick ranch style dwelling located in the desirable Woodfield Subdivision. This fine home has many upscale features that are extremely difficult to find in the local market. The wonderful floor plan includes an entry foyer, living room, family room, formal dining room, kitchen with breakfast room, three bedrooms, two full baths, one half bath and laundry closet. Noteworthy features include nine foot ceilings throughout with cathedral ceilings in the family room, numerous windows and transoms that provide generous amounts of natural light, hardwood and ceramic tile flooring, Corian countertops and ceramic tile backsplash in the kitchen, tile fireplace with gas log in the family room, decorative masonry work on the brick exterior including
Home Details
Home Type
- Single Family
Est. Annual Taxes
- $3,038
Year Built
- Built in 2001
Lot Details
- 0.51 Acre Lot
- Gentle Sloping Lot
- Cleared Lot
Parking
- Attached Garage
Property Views
- City
- Mountain
Home Design
- Brick Exterior Construction
Interior Spaces
- 2,210 Sq Ft Home
- 1-Story Property
- Bookcases
- Cathedral Ceiling
- Ceiling Fan
- Gas Log Fireplace
- Drapes & Rods
- Insulated Doors
- Family Room with Fireplace
- Screened Porch
- Storage
- Laundry on main level
- Partially Finished Basement
- Walk-Out Basement
Kitchen
- Electric Range
- Built-In Microwave
- Dishwasher
- Disposal
Bedrooms and Bathrooms
- 3 Main Level Bedrooms
- Walk-In Closet
Utilities
- Forced Air Heating and Cooling System
- Heat Pump System
- Underground Utilities
- Electric Water Heater
- High Speed Internet
- Cable TV Available
Listing and Financial Details
- Tax Lot 4
Community Details
Overview
- No Home Owners Association
Amenities
- Restaurant
- Public Transportation
- Google Fiber
Map
Home Values in the Area
Average Home Value in this Area
Tax History
| Year | Tax Paid | Tax Assessment Tax Assessment Total Assessment is a certain percentage of the fair market value that is determined by local assessors to be the total taxable value of land and additions on the property. | Land | Improvement |
|---|---|---|---|---|
| 2024 | $3,038 | $357,400 | $25,000 | $332,400 |
| 2023 | $3,038 | $357,400 | $25,000 | $332,400 |
| 2022 | $2,193 | $258,000 | $25,000 | $233,000 |
| 2021 | $2,064 | $258,000 | $25,000 | $233,000 |
| 2020 | $2,064 | $258,000 | $25,000 | $233,000 |
| 2019 | $2,064 | $258,000 | $25,000 | $233,000 |
| 2018 | $1,756 | $0 | $0 | $0 |
| 2017 | $1,668 | $0 | $0 | $0 |
| 2016 | -- | $219,500 | $0 | $0 |
| 2015 | -- | $0 | $0 | $0 |
| 2014 | -- | $0 | $0 | $0 |
| 2013 | -- | $0 | $0 | $0 |
Property History
| Date | Event | Price | Change | Sq Ft Price |
|---|---|---|---|---|
| 06/28/2025 06/28/25 | Pending | -- | -- | -- |
| 06/25/2025 06/25/25 | For Sale | $385,000 | +48.1% | $174 / Sq Ft |
| 04/08/2016 04/08/16 | Sold | $260,000 | -8.8% | $114 / Sq Ft |
| 02/08/2016 02/08/16 | Pending | -- | -- | -- |
| 02/03/2016 02/03/16 | For Sale | $285,000 | -- | $125 / Sq Ft |
Purchase History
| Date | Type | Sale Price | Title Company |
|---|---|---|---|
| Grant Deed | $282,900 | -- |
Similar Homes in Covington, VA
Source: Roanoke Valley Association of REALTORS®
MLS Number: 918607
APN: 045-01-0000-00004
- 211 E Marshall St
- 2807 S Carpenter Dr
- 312 E Phillip St
- 425 W Parrish St
- 119 W Edgemont Dr
- 556 Brentwood Dr
- 307 Horse Mountain View
- 1831 S Carpenter Dr
- 2015 Mallow Rd
- 2019 S Lee Ave
- 1923 S Arden Ave
- 1003 Apache Ct
- 757 E Carolton Dr
- 1304 W Jackson St
- 00 Potts Creek Rd
- 214 E Madison St
- 1249 S Mound Ave
- 713 Rose Ave
- 812 Grayson Ave
- 1307 S Massie Ave
