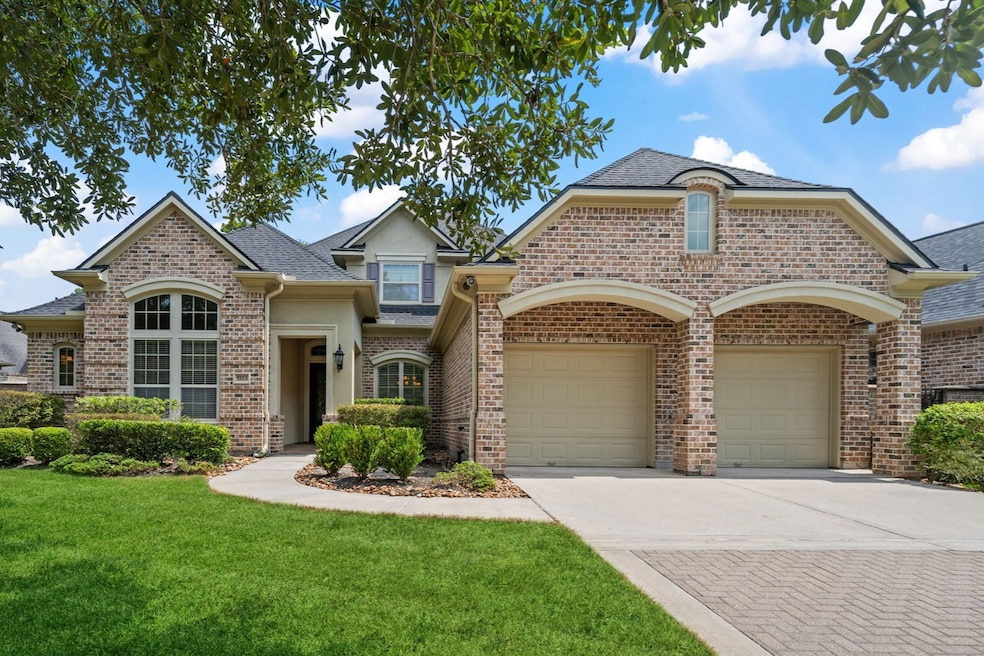
5523 Regal Landing Dr Kingwood, TX 77345
Estimated payment $3,837/month
Highlights
- Deck
- Wooded Lot
- Traditional Architecture
- Willow Creek Elementary School Rated A
- Adjacent to Greenbelt
- Wood Flooring
About This Home
Discover luxury living in this stunning patio home nestled within the prestigious Royal Shores community of Kingwood. Thoughtfully updated throughout, this pristine residence features three spacious bedrooms plus a private executive study w/french doors & wood floors. Gourmet open-concept kitchen w/granite, custom wood cabinetry(lots of storage), upgraded black appliances & spacious layout perfect for entertaining or everyday family living. Primary suite has a lovely sitting area/Bathroom has 2 large closet spaces with built ins, soaking tub/oversized tile shower. With its elegant finishes, open living spaces & ideal location, this property seamlessly blends traditional sophistication w/the natural beauty of its surroundings. The backyard backs to the peaceful wooded reserve providing exceptional privacy & serene views. Step outside to the outdoor patio to enjoy it. Fantastic storage including upstairs walk up attic. Must see!
Home Details
Home Type
- Single Family
Est. Annual Taxes
- $10,490
Year Built
- Built in 2007
Lot Details
- 9,596 Sq Ft Lot
- Adjacent to Greenbelt
- Cul-De-Sac
- Sprinkler System
- Wooded Lot
- Back Yard Fenced and Side Yard
HOA Fees
- $82 Monthly HOA Fees
Parking
- 2 Car Garage
- Oversized Parking
- Garage Door Opener
Home Design
- Traditional Architecture
- Patio Home
- Brick Exterior Construction
- Slab Foundation
- Composition Roof
- Wood Siding
- Stucco
Interior Spaces
- 2,664 Sq Ft Home
- 1-Story Property
- Crown Molding
- High Ceiling
- Ceiling Fan
- Gas Log Fireplace
- Window Treatments
- Family Room Off Kitchen
- Living Room
- Breakfast Room
- Dining Room
- Home Office
- Utility Room
- Washer and Electric Dryer Hookup
- Attic Fan
Kitchen
- Breakfast Bar
- Double Oven
- Electric Oven
- Gas Cooktop
- Microwave
- Dishwasher
- Granite Countertops
- Disposal
Flooring
- Wood
- Carpet
- Tile
Bedrooms and Bathrooms
- 3 Bedrooms
- Double Vanity
- Soaking Tub
- Bathtub with Shower
- Hollywood Bathroom
- Separate Shower
Home Security
- Security System Leased
- Fire and Smoke Detector
Eco-Friendly Details
- ENERGY STAR Qualified Appliances
- Energy-Efficient Windows with Low Emissivity
- Energy-Efficient HVAC
- Energy-Efficient Insulation
- Energy-Efficient Thermostat
Outdoor Features
- Deck
- Covered Patio or Porch
Schools
- Willow Creek Elementary School
- Riverwood Middle School
- Kingwood High School
Utilities
- Forced Air Zoned Heating and Cooling System
- Heating System Uses Gas
- Programmable Thermostat
Community Details
Overview
- Kam Association, Phone Number (281) 359-1102
- Royal Shores Patio Homes Subdivision
Recreation
- Community Pool
Map
Home Values in the Area
Average Home Value in this Area
Tax History
| Year | Tax Paid | Tax Assessment Tax Assessment Total Assessment is a certain percentage of the fair market value that is determined by local assessors to be the total taxable value of land and additions on the property. | Land | Improvement |
|---|---|---|---|---|
| 2024 | $4,791 | $448,146 | $106,075 | $342,071 |
| 2023 | $4,791 | -- | -- | -- |
| 2022 | $11,539 | $467,188 | $72,620 | $394,568 |
| 2021 | $10,781 | $421,489 | $72,620 | $348,869 |
| 2020 | $10,282 | $379,303 | $72,620 | $306,683 |
| 2019 | $11,936 | $418,959 | $72,620 | $346,339 |
| 2018 | $3,107 | $380,576 | $72,620 | $307,956 |
| 2017 | $10,844 | $380,576 | $72,620 | $307,956 |
| 2016 | $13,133 | $465,491 | $72,620 | $392,871 |
| 2015 | $6,004 | $419,002 | $72,620 | $346,382 |
| 2014 | $6,004 | $399,453 | $72,620 | $326,833 |
Property History
| Date | Event | Price | Change | Sq Ft Price |
|---|---|---|---|---|
| 08/28/2025 08/28/25 | For Sale | $529,900 | -- | $199 / Sq Ft |
Purchase History
| Date | Type | Sale Price | Title Company |
|---|---|---|---|
| Interfamily Deed Transfer | -- | None Available | |
| Vendors Lien | -- | First American Title |
Mortgage History
| Date | Status | Loan Amount | Loan Type |
|---|---|---|---|
| Open | $124,175 | New Conventional | |
| Closed | $124,175 | New Conventional | |
| Closed | $161,800 | New Conventional | |
| Open | $284,700 | Purchase Money Mortgage | |
| Previous Owner | $284,720 | Construction |
Similar Homes in the area
Source: Houston Association of REALTORS®
MLS Number: 59858557
APN: 1298570040002
- 5518 August Hill Dr
- 1330 Royal Sands Ln
- 1214 Regal Shores Ct
- 1506 Graystone Creek Ct
- 5902 Royal Hill Ct
- 1614 Lake Wilderness Ln
- 5911 Royal Point Ct
- 1615 Lake Wilderness Ln
- 1606 Lodge Falls Ct
- 1814 Arbor Forest Trail
- 6014 Shady Birch Hollow
- 6019 Majestic Pines Dr
- 0 Reba Ln
- 6203 Majestic Hill Dr
- 6302 S Royal Point Dr
- 0 Sunset Ln
- 5902 Autumn Dogwood Way
- 0 Shadow Dr Unit 11559643
- 1806 Quiet Country Ct
- 27603 Thomas Rd
- 0 Calvin Rd Unit 20224518
- 910 Imperial Ln
- 333 Emerald Thicket Ln
- 336 Emerald Thicket Ln
- 504 Emerald Thicket Ln
- 28510 Lazy Rock Dr
- 21110 Atascocita Place Dr
- 24702 Crimson Pine Dr
- 24814 Sierra Laurel Ln
- 315 Broad Ripple Dr
- 24827 Colony Meadow Trail
- 8311 Amber Cove Dr
- 24714 Colony Meadow Trail
- 847 Redinger Ridge Dr
- 24706 Colony Meadow Trail
- 24742 Russet Bluff Trail
- 902 Redinger Ridge Dr
- 723 Pas Trail
- 24734 Russet Bluff Trail
- 8219 Shoregrove Dr






