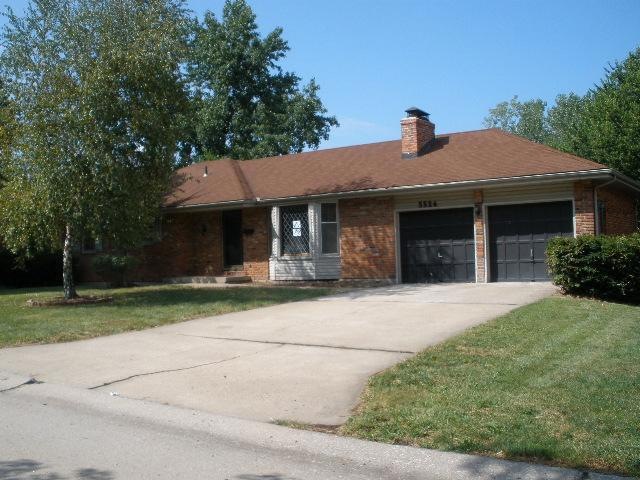
5524 Hunter Terrace Raytown, MO 64133
Estimated Value: $178,000 - $241,000
Highlights
- Family Room with Fireplace
- Ranch Style House
- Granite Countertops
- Vaulted Ceiling
- Wood Flooring
- Skylights
About This Home
As of January 2012Purchase this property for as little as 3% down! All brick ranch! Large living room with fireplace. Large kitchen with newer wood flooring. Wood floors in the bedrooms. Second fireplace in lower level family room that walks out to a patio for entertaining and enjoying the outdoors. This is a Fannie Mae HomePath property. Approved for HomePath Renovation Mortgage financing.
Last Agent to Sell the Property
McLaury Real Estate Inc License #2002003231 Listed on: 09/12/2011
Last Buyer's Agent
Margaret Strickland
Platinum Realty LLC License #1999125672
Home Details
Home Type
- Single Family
Est. Annual Taxes
- $1,730
Year Built
- Built in 1967
Lot Details
- 9,744
Parking
- 2 Car Attached Garage
Home Design
- Ranch Style House
- Traditional Architecture
- Composition Roof
Interior Spaces
- Wet Bar: Carpet, Fireplace, Wood Floor, Ceiling Fan(s)
- Built-In Features: Carpet, Fireplace, Wood Floor, Ceiling Fan(s)
- Vaulted Ceiling
- Ceiling Fan: Carpet, Fireplace, Wood Floor, Ceiling Fan(s)
- Skylights
- Shades
- Plantation Shutters
- Drapes & Rods
- Family Room with Fireplace
- 2 Fireplaces
- Living Room with Fireplace
- Combination Kitchen and Dining Room
- Finished Basement
- Laundry in Basement
- Attic Fan
Kitchen
- Granite Countertops
- Laminate Countertops
Flooring
- Wood
- Wall to Wall Carpet
- Linoleum
- Laminate
- Stone
- Ceramic Tile
- Luxury Vinyl Plank Tile
- Luxury Vinyl Tile
Bedrooms and Bathrooms
- 3 Bedrooms
- Cedar Closet: Carpet, Fireplace, Wood Floor, Ceiling Fan(s)
- Walk-In Closet: Carpet, Fireplace, Wood Floor, Ceiling Fan(s)
- Double Vanity
- Bathtub with Shower
Additional Features
- Enclosed patio or porch
- 9,744 Sq Ft Lot
- City Lot
- Forced Air Heating and Cooling System
Community Details
- Rolling Heights Subdivision
Listing and Financial Details
- Exclusions: As-Is
- Assessor Parcel Number 32-830-05-48-00-0-00-000
Ownership History
Purchase Details
Home Financials for this Owner
Home Financials are based on the most recent Mortgage that was taken out on this home.Purchase Details
Purchase Details
Home Financials for this Owner
Home Financials are based on the most recent Mortgage that was taken out on this home.Similar Homes in Raytown, MO
Home Values in the Area
Average Home Value in this Area
Purchase History
| Date | Buyer | Sale Price | Title Company |
|---|---|---|---|
| Douglas Edwin C | -- | None Available | |
| Federal National Mortgage Association | $116,226 | None Available | |
| Woody Ronald H | -- | Nations Title Agency Inc |
Mortgage History
| Date | Status | Borrower | Loan Amount |
|---|---|---|---|
| Previous Owner | Woody Ronald H | $87,200 | |
| Previous Owner | Woody Ronald H | $50,000 |
Property History
| Date | Event | Price | Change | Sq Ft Price |
|---|---|---|---|---|
| 01/30/2012 01/30/12 | Sold | -- | -- | -- |
| 01/04/2012 01/04/12 | Pending | -- | -- | -- |
| 09/14/2011 09/14/11 | For Sale | $94,900 | -- | $75 / Sq Ft |
Tax History Compared to Growth
Tax History
| Year | Tax Paid | Tax Assessment Tax Assessment Total Assessment is a certain percentage of the fair market value that is determined by local assessors to be the total taxable value of land and additions on the property. | Land | Improvement |
|---|---|---|---|---|
| 2024 | $2,518 | $28,103 | $3,844 | $24,259 |
| 2023 | $2,518 | $28,103 | $2,586 | $25,517 |
| 2022 | $2,145 | $22,800 | $4,133 | $18,667 |
| 2021 | $2,152 | $22,800 | $4,133 | $18,667 |
| 2020 | $2,077 | $21,789 | $4,133 | $17,656 |
| 2019 | $2,065 | $21,789 | $4,133 | $17,656 |
| 2018 | $1,824 | $19,933 | $4,081 | $15,852 |
| 2017 | $1,824 | $19,933 | $4,081 | $15,852 |
| 2016 | $1,769 | $19,434 | $2,936 | $16,498 |
| 2014 | $1,736 | $18,867 | $2,850 | $16,017 |
Agents Affiliated with this Home
-
Julie Curtis
J
Seller's Agent in 2012
Julie Curtis
McLaury Real Estate Inc
(816) 763-8800
2 Total Sales
-
M
Buyer's Agent in 2012
Margaret Strickland
Platinum Realty LLC
Map
Source: Heartland MLS
MLS Number: 1747152
APN: 32-830-05-48-00-0-00-000
- 8916 E 57th St
- 8719 E 57th St
- 5725 Blue Ridge Cut Off N A
- 5824 Hunter Ct
- 5826 Hunter Ct
- 5832 Hunter Ct
- 5207 Blue Ridge Cut Off N A
- 8625 E 58th St
- 9100 E 59th St
- 5733 Elm Ave
- 5737 Elm Ave
- 9019 E 51st Terrace
- 5910 Farley Ave
- 5304 Byrams Ford Rd
- 9048 E 51st Terrace
- 5409 Rinker Rd
- 6014 Kentucky Ave
- 5119 Booth Ave
- 5117 Booth Ave
- 5130 Rinker Rd
- 5524 Hunter Terrace
- 5520 Hunter Terrace
- 5528 Hunter Terrace
- 5516 Hunter Terrace
- 5525 Hunter Terrace
- 5529 Hunter Terrace
- 5521 Hunter Terrace
- 5517 Hunter Terrace
- 5533 Hunter Terrace
- 5536 Hunter Terrace
- 5512 Hunter Terrace
- 5537 Hunter Terrace
- 5513 Hunter Terrace
- 5520 Hunter St
- 5524 Hunter St
- 5516 Hunter St
- 5548 Hunter Terrace
- 5549 Hunter Terrace
- 5512 Hunter St
- 5509 Hunter Terrace
