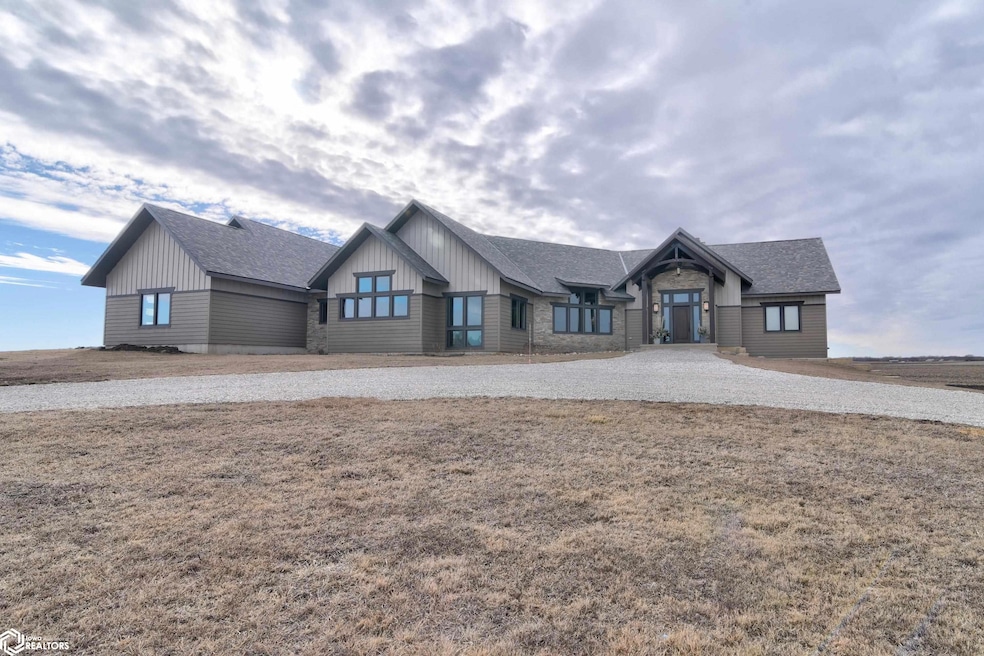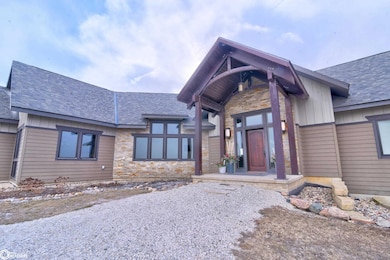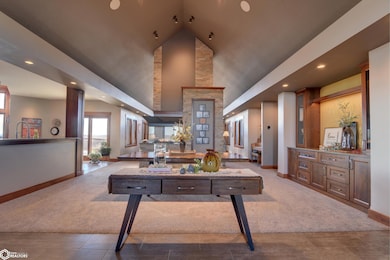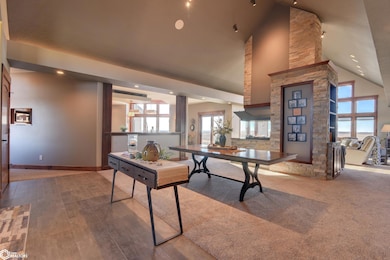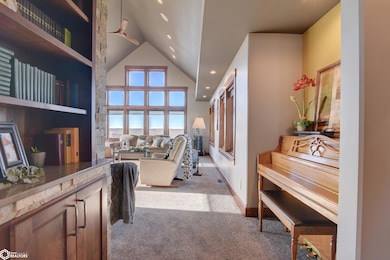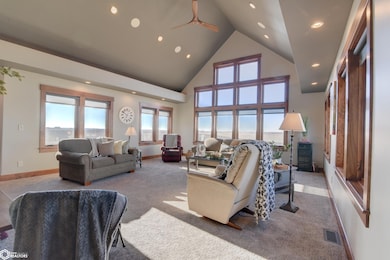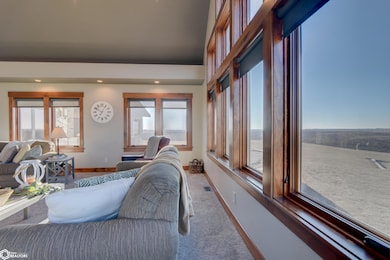5526 475th St West Bend, IA 50597
Estimated payment $8,004/month
Highlights
- Panoramic View
- Reverse Osmosis System
- Ranch Style House
- Mallard Elementary School Rated A-
- Vaulted Ceiling
- Radiant Floor
About This Home
Filled with unforgettable luxury, style, and gorgeous details throughout, there is nothing ordinary about this spectacular West Bend home! Poised on 3.58 acres with sweeping open views, fall in love with the over 6900 sq ft of living space that boasts 4 bedrooms and 5 baths. With the stunning 3-sided gas fireplace as the hub of the home, enjoy the dramatic vaulted ceilings and flow from dining to living room. The large living room has fantastic amounts of natural light through beautiful, oversized windows and flows nicely into the gourmet kitchen! The eat-in kitchen is a chefs dream with a long center island, 2 sink areas, gas stove, double oven, and all stainless appliances. The custom Swan Creek kitchen cabinets and sizeable walk-in pantry will be an asset for any culinary novice or pro. Main level also includes the master bedroom with ensuite and walk in closet, ensuite guest bedroom and bathroom, 2 impressive office spaces, and so much more. With a finished lower level, you will never run out of space in this home. Downstairs features a very spacious recreational area/living space with lots of storage, laundry area, a home gym, playroom, 2 bedrooms, and 2 bathrooms. Outdoors has the space for a fantastic relaxation oasis with a landscaped fire pit area, plumbed patio space for a hot tub, and plenty of open area awaiting future ideas! Many more special features are included with this home, please call to set your private showing and tour this magnificent property!
Home Details
Home Type
- Single Family
Est. Annual Taxes
- $10,051
Year Built
- Built in 2016
Lot Details
- 3.58 Acre Lot
Home Design
- Ranch Style House
- Brick Exterior Construction
- Frame Construction
- Asphalt Shingled Roof
- Cement Board or Planked
Interior Spaces
- Central Vacuum
- Vaulted Ceiling
- Ceiling Fan
- 1 Fireplace
- Family Room
- Living Room
- Dining Room
- Home Office
- Play Room
- Home Gym
- Panoramic Views
- Home Security System
Kitchen
- Built-In Oven
- Range
- Microwave
- Dishwasher
- Kitchen Island
- Reverse Osmosis System
- The kitchen features windows
Flooring
- Radiant Floor
- Tile
Bedrooms and Bathrooms
- 4 Bedrooms
- Walk-In Closet
- Bathroom on Main Level
Laundry
- Laundry Room
- Dryer
- Washer
Finished Basement
- Walk-Out Basement
- Basement Fills Entire Space Under The House
Parking
- 3 Car Attached Garage
- Heated Garage
- Insulated Garage
- Gravel Driveway
Utilities
- Forced Air Heating and Cooling System
- Furnace Humidifier
- Geothermal Heating and Cooling
- Propane
- Well
- Gas Water Heater
- Water Softener is Owned
- Septic System
Listing and Financial Details
- Homestead Exemption
Community Details
Amenities
- Building Patio
- Community Deck or Porch
Recreation
- Exercise Course
Map
Home Values in the Area
Average Home Value in this Area
Tax History
| Year | Tax Paid | Tax Assessment Tax Assessment Total Assessment is a certain percentage of the fair market value that is determined by local assessors to be the total taxable value of land and additions on the property. | Land | Improvement |
|---|---|---|---|---|
| 2024 | $9,936 | $909,520 | $55,000 | $854,520 |
| 2023 | $7,060 | $909,520 | $55,000 | $854,520 |
| 2022 | $7,306 | $530,210 | $27,000 | $503,210 |
| 2021 | $7,243 | $530,210 | $27,000 | $503,210 |
| 2020 | $14,476 | $507,160 | $27,000 | $480,160 |
Property History
| Date | Event | Price | Change | Sq Ft Price |
|---|---|---|---|---|
| 01/28/2025 01/28/25 | For Sale | $1,295,000 | -- | $372 / Sq Ft |
Purchase History
| Date | Type | Sale Price | Title Company |
|---|---|---|---|
| Warranty Deed | $39,875 | None Available |
Mortgage History
| Date | Status | Loan Amount | Loan Type |
|---|---|---|---|
| Open | $692,327 | New Conventional | |
| Closed | $110,000 | Stand Alone Refi Refinance Of Original Loan | |
| Closed | $720,000 | Unknown | |
| Closed | $600,000 | Commercial |
Source: NoCoast MLS
MLS Number: NOC6324541
APN: 510015003012
