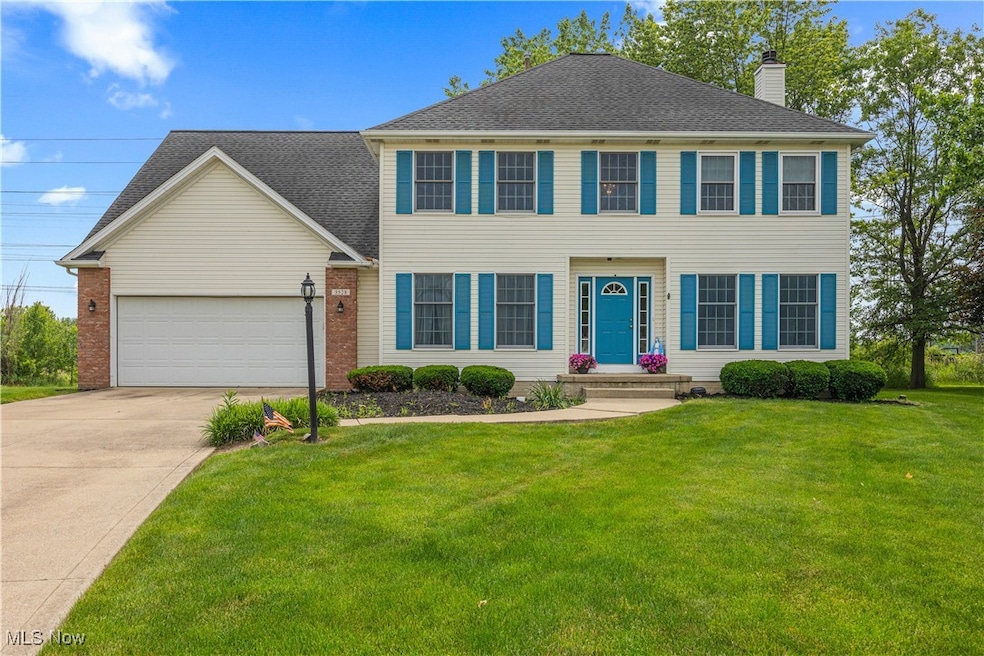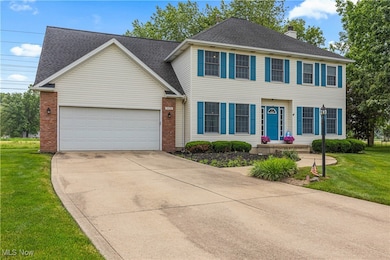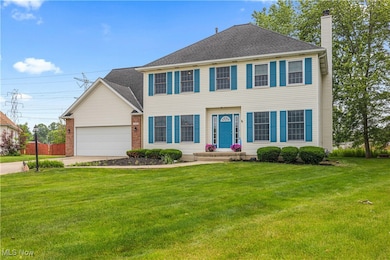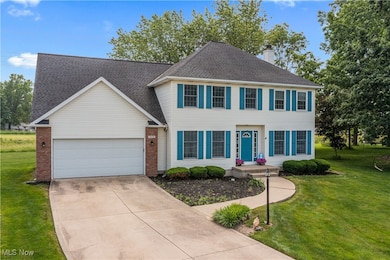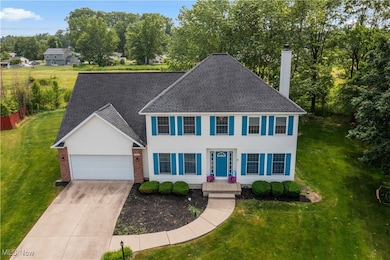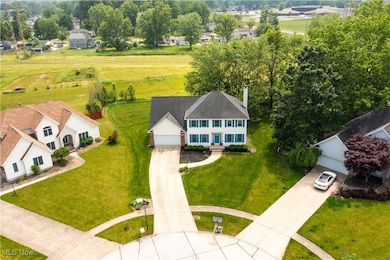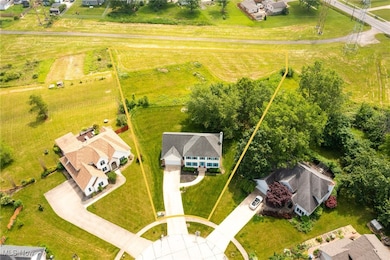
5528 Robert Ct North Ridgeville, OH 44039
Estimated payment $2,599/month
Highlights
- Hot Property
- Colonial Architecture
- 2 Car Attached Garage
- 1.19 Acre Lot
- No HOA
- Forced Air Heating and Cooling System
About This Home
Welcome to this one owner, well maintained FOUR bedroom home! Nestled in a "no through traffic" development consisting of only two culdesac streets! Conveniently placed from conveniences: just around the corner from the elementary school, 4 minutes to the Academic Campus, 10 minutes to Avon Commons, 12 minutes to Crocker Park! As you pull up to the home you'll note a nice sized concrete driveway and an attractive brick and vinyl exterior complete with a hip style roofline. A center two story entry foyer makes for a great first impression! Formal dining space and living room/den. Nice sized family room with gas fireplace and triple window overlooking the backyard. The eat in kitchen is nicely configured with a double pantry and appliances remaining. First floor laundry room with nearby half bath. You'll love the upstairs layout with four nice sized bedrooms and recently installed (2025) neutral carpeting! Remodeled full bath w/ granite top vanity, newer floor! Owner's suite with tray ceiling is impressive and spacious with many great features, two walk in closets, sitting room AND a recently remodeled full bathroom complete with soaking tub, walk in tile shower, double bowl vanity sinks! Full basement for your finishing touches or storage. Step outside to a rear deck and a 1.19 acre homesite. The property extends way into the grassy area (see survey attached to disclosure). Overhead wires/ retention space located within the rear homesite, so it's as if you have your own protected nature preserve extending beyond your "standard" backyard space without the need to mow/maintain the entire acre! A lovely home awaits your arrival and continued enjoyment!
Listing Agent
Russell Real Estate Services Brokerage Email: chad@teamchad.com 440-225-8449 License #2003013268 Listed on: 06/11/2025

Home Details
Home Type
- Single Family
Est. Annual Taxes
- $5,723
Year Built
- Built in 1998
Lot Details
- 1.19 Acre Lot
- Lot Dimensions are 47x331
- North Facing Home
Parking
- 2 Car Attached Garage
Home Design
- Colonial Architecture
- Brick Exterior Construction
- Brick Foundation
- Fiberglass Roof
- Asphalt Roof
- Vinyl Siding
Interior Spaces
- 2,218 Sq Ft Home
- 2-Story Property
- Gas Fireplace
Kitchen
- Range
- Dishwasher
Bedrooms and Bathrooms
- 4 Bedrooms
- 2.5 Bathrooms
Laundry
- Dryer
- Washer
Basement
- Basement Fills Entire Space Under The House
- Sump Pump
Utilities
- Forced Air Heating and Cooling System
Community Details
- No Home Owners Association
- Heatherwood Estates Subdivision
Listing and Financial Details
- Assessor Parcel Number 07-00-018-101-313
Map
Home Values in the Area
Average Home Value in this Area
Tax History
| Year | Tax Paid | Tax Assessment Tax Assessment Total Assessment is a certain percentage of the fair market value that is determined by local assessors to be the total taxable value of land and additions on the property. | Land | Improvement |
|---|---|---|---|---|
| 2024 | $5,723 | $112,105 | $28,392 | $83,713 |
| 2023 | $5,296 | $91,564 | $27,031 | $64,533 |
| 2022 | $4,755 | $91,564 | $27,031 | $64,533 |
| 2021 | $4,767 | $91,564 | $27,031 | $64,533 |
| 2020 | $4,361 | $77,470 | $22,870 | $54,600 |
| 2019 | $4,353 | $77,470 | $22,870 | $54,600 |
| 2018 | $4,354 | $77,470 | $22,870 | $54,600 |
| 2017 | $4,837 | $79,680 | $23,910 | $55,770 |
| 2016 | $4,912 | $79,680 | $23,910 | $55,770 |
| 2015 | $4,982 | $79,680 | $23,910 | $55,770 |
| 2014 | $4,448 | $69,280 | $20,790 | $48,490 |
| 2013 | $4,492 | $69,280 | $20,790 | $48,490 |
Property History
| Date | Event | Price | Change | Sq Ft Price |
|---|---|---|---|---|
| 06/11/2025 06/11/25 | For Sale | $399,900 | -- | $180 / Sq Ft |
Purchase History
| Date | Type | Sale Price | Title Company |
|---|---|---|---|
| Interfamily Deed Transfer | -- | -- | |
| Warranty Deed | $168,000 | Insignia Title |
Mortgage History
| Date | Status | Loan Amount | Loan Type |
|---|---|---|---|
| Open | $59,500 | Credit Line Revolving | |
| Open | $182,093 | New Conventional | |
| Closed | $189,763 | FHA | |
| Closed | $191,000 | Unknown | |
| Closed | $199,400 | Unknown | |
| Closed | $192,000 | Credit Line Revolving | |
| Closed | $176,000 | Unknown | |
| Previous Owner | $168,000 | No Value Available |
About the Listing Agent

Chad Schnieder has been a Full time Realtor since 2003. His team includes a full time business coordinator and a full time sales partner/Realtor. They have over 1,100 homes sold career to date.
Chad's Other Listings
Source: MLS Now
MLS Number: 5129788
APN: 07-00-018-101-313
- 35251 Aspen St
- 34450 Lewis St
- 35217 Nikki Ave
- 35271 Downing Ave
- 5965 Rosebelle Ave
- 35191 Schoolhouse Ln
- 6048 Cornell Blvd
- 5499 Avon Belden Rd
- 6350 Denise Dr
- 4853 Charles Rd
- 6323 Olive Ave
- 5629 Main Ave
- 6415 Ridge Plaza Dr
- 34062 Crown Colony Dr
- 5482 Pleasant St
- 33793 Crown Colony Dr
- 33810 Crown Colony Dr
- 36144 Sophia Ln
- 4463 Doral Dr
- 36153 Waterscape Ct
- 6002-6004 Jaycox Rd
- 6001-6005 Jaycox Rd
- 6387 Forest Park Dr
- 6435 Forest Park Dr Unit 8
- 6509-6520 Pitts Blvd
- 6611 Lear Nagle Rd
- 7019 Condor Dr
- 27380 Cook Rd Unit 1
- 27380 Cook Rd Unit 2
- 8555 Spencer Ct
- 8300 Ira Dr Unit 1
- 8300 Ira Dr Unit 2
- 29301 Hummingbird Cir Unit 1
- 820 Rosewood Dr
- 39425 Clayton Dr
- 5399 Waterford Cir
- 27080 Oakwood Dr
- 180 College Park Dr
- 1682 E Ash Dr
- 245 Brittany Ln Unit 2
