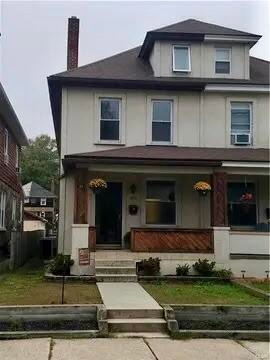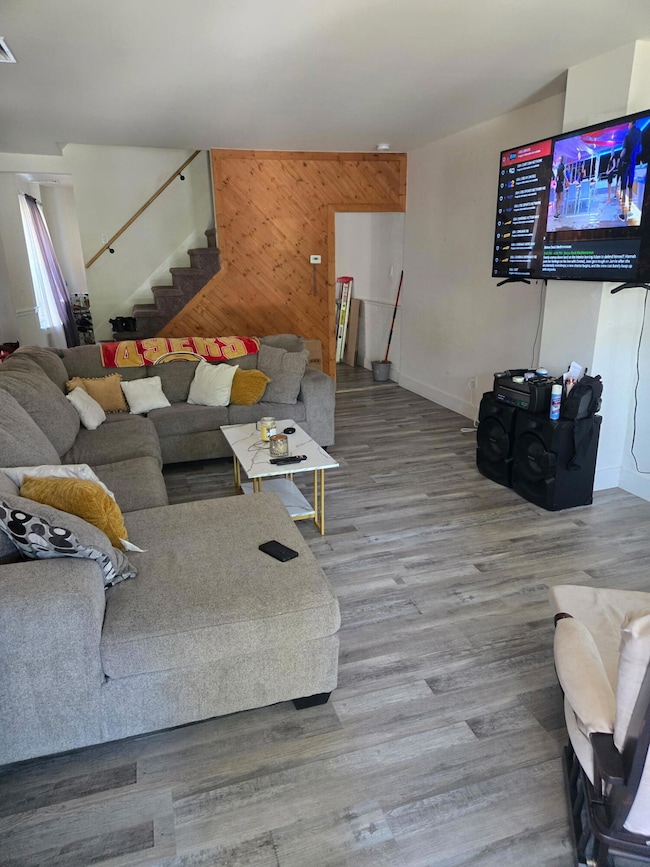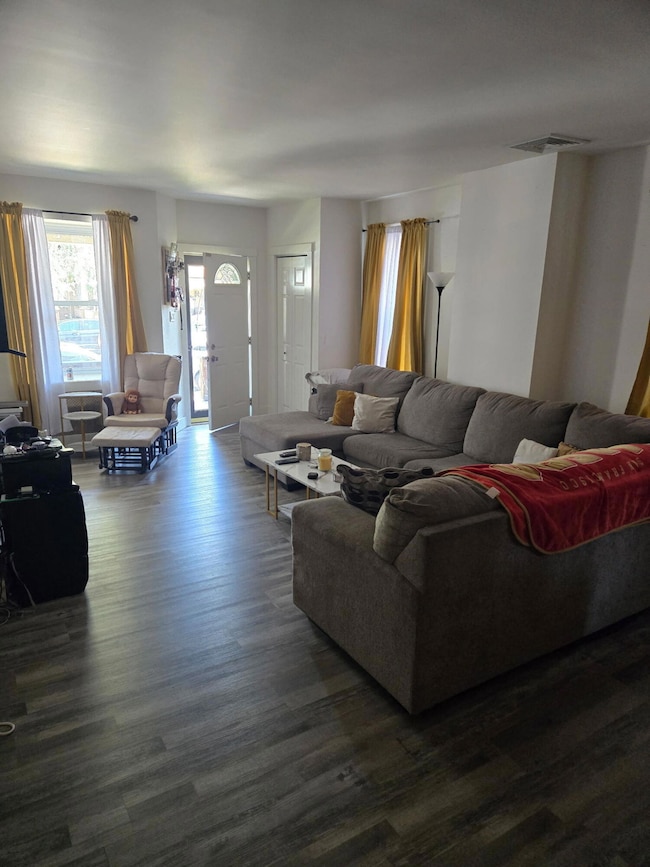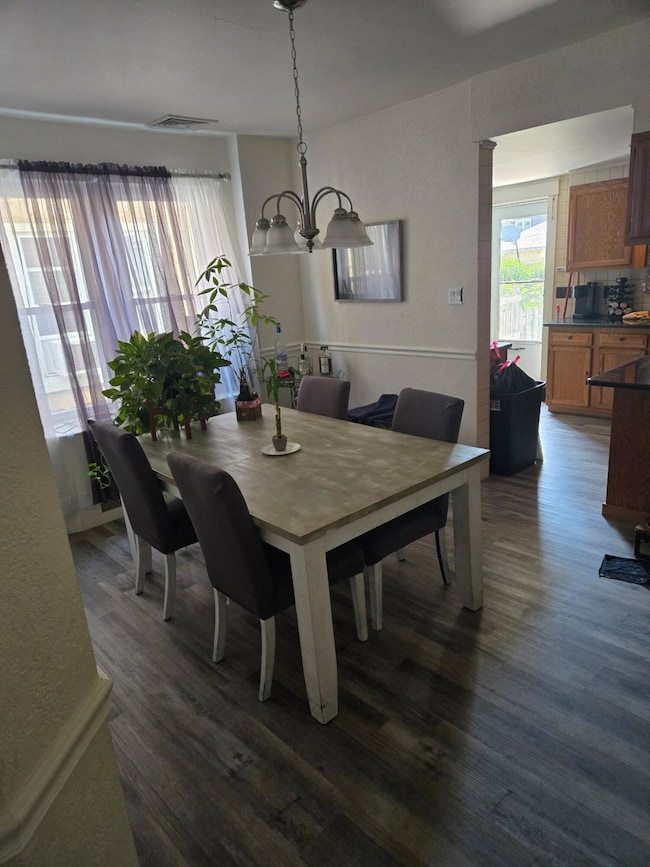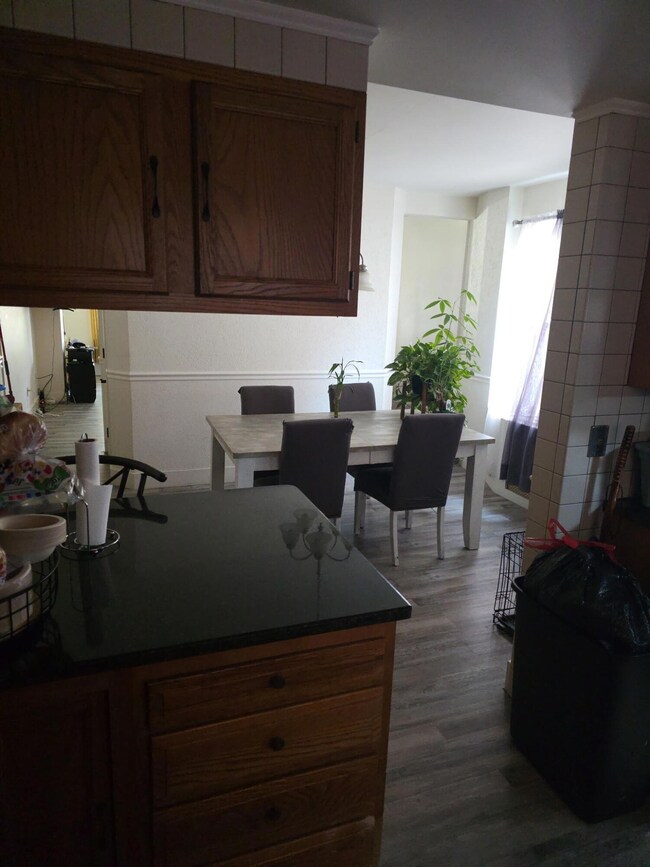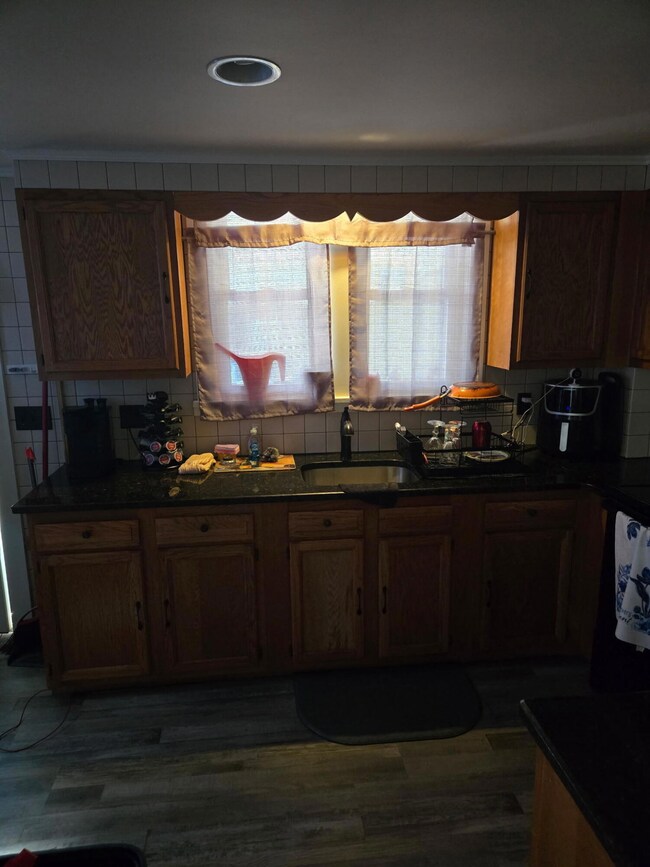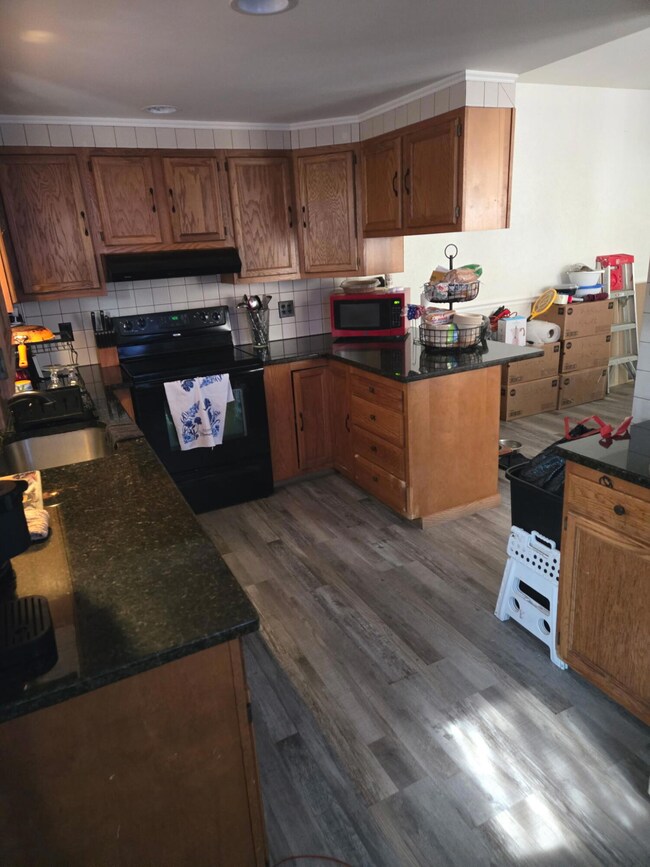
553 Franklin Ave Palmerton, PA 18071
Estimated payment $1,457/month
Total Views
21,821
4
Beds
1
Bath
1,380
Sq Ft
$156
Price per Sq Ft
Highlights
- Traditional Architecture
- No HOA
- Living Room
- Granite Countertops
- Covered patio or porch
- Tile Flooring
About This Home
'Sweet and compact, this cute three-story house in Palmerton, PA, offers surprising space and undeniable charm. Ideal for those seeking a quaint home with multiple levels to explore.'
Home Details
Home Type
- Single Family
Est. Annual Taxes
- $3,220
Year Built
- Built in 1916
Lot Details
- 3,180 Sq Ft Lot
- Privacy Fence
- Back Yard Fenced
Home Design
- Traditional Architecture
- Concrete Foundation
- Shingle Roof
- Concrete Perimeter Foundation
Interior Spaces
- 1,380 Sq Ft Home
- 3-Story Property
- Living Room
- Dining Room
- Granite Countertops
Flooring
- Carpet
- Laminate
- Tile
Bedrooms and Bathrooms
- 4 Bedrooms
- Primary Bedroom Upstairs
- 1 Full Bathroom
Unfinished Basement
- Basement Fills Entire Space Under The House
- Laundry in Basement
Outdoor Features
- Covered patio or porch
Utilities
- Forced Air Heating and Cooling System
- Baseboard Heating
- 200+ Amp Service
Community Details
- No Home Owners Association
Listing and Financial Details
- Assessor Parcel Number 42A-47-G11
Map
Create a Home Valuation Report for This Property
The Home Valuation Report is an in-depth analysis detailing your home's value as well as a comparison with similar homes in the area
Home Values in the Area
Average Home Value in this Area
Tax History
| Year | Tax Paid | Tax Assessment Tax Assessment Total Assessment is a certain percentage of the fair market value that is determined by local assessors to be the total taxable value of land and additions on the property. | Land | Improvement |
|---|---|---|---|---|
| 2025 | $3,220 | $32,400 | $5,750 | $26,650 |
| 2024 | $2,971 | $32,400 | $5,750 | $26,650 |
| 2023 | $2,882 | $32,400 | $5,750 | $26,650 |
| 2022 | $2,792 | $32,400 | $5,750 | $26,650 |
| 2021 | $2,683 | $32,400 | $5,750 | $26,650 |
| 2020 | $2,618 | $32,400 | $5,750 | $26,650 |
| 2019 | $2,553 | $32,400 | $5,750 | $26,650 |
| 2018 | $2,553 | $32,400 | $5,750 | $26,650 |
| 2017 | $2,513 | $32,400 | $5,750 | $26,650 |
| 2016 | -- | $32,400 | $5,750 | $26,650 |
| 2015 | -- | $32,400 | $5,750 | $26,650 |
| 2014 | -- | $32,400 | $5,750 | $26,650 |
Source: Public Records
Property History
| Date | Event | Price | Change | Sq Ft Price |
|---|---|---|---|---|
| 07/11/2025 07/11/25 | Pending | -- | -- | -- |
| 06/26/2025 06/26/25 | For Sale | $214,900 | +59.2% | $156 / Sq Ft |
| 12/11/2018 12/11/18 | Sold | $135,000 | -6.8% | $84 / Sq Ft |
| 11/19/2018 11/19/18 | Pending | -- | -- | -- |
| 10/27/2018 10/27/18 | Price Changed | $144,900 | -3.4% | $90 / Sq Ft |
| 10/08/2018 10/08/18 | For Sale | $149,999 | -- | $93 / Sq Ft |
Source: Pocono Mountains Association of REALTORS®
Purchase History
| Date | Type | Sale Price | Title Company |
|---|---|---|---|
| Deed | -- | None Available | |
| Quit Claim Deed | -- | -- |
Source: Public Records
Mortgage History
| Date | Status | Loan Amount | Loan Type |
|---|---|---|---|
| Open | $8,511 | New Conventional | |
| Open | $13,988 | New Conventional | |
| Open | $132,554 | FHA | |
| Previous Owner | $37,900 | Unknown |
Source: Public Records
Similar Homes in Palmerton, PA
Source: Pocono Mountains Association of REALTORS®
MLS Number: PM-133453
APN: 42A-47-G11
Nearby Homes
- 569 Lafayette Ave
- 437 Lafayette Ave
- 375 Lehigh Ave
- 312 Columbia Ave
- 233 Lafayette Ave
- 210 Avenue A
- 4145 Fireline Rd
- 4130 Forest Inn Rd
- 55 Mill Rd
- 60 Maple Dr
- 0 Berger Hill
- 435 Little Gap Rd
- 1025 Princeton Ave
- 1195 Hemlock St
- 1225 Quince Rd
- 14 Gap View Mobile Home Park
- 13 Gap View Mobile Home Park
- 8170 Pa Route 873
