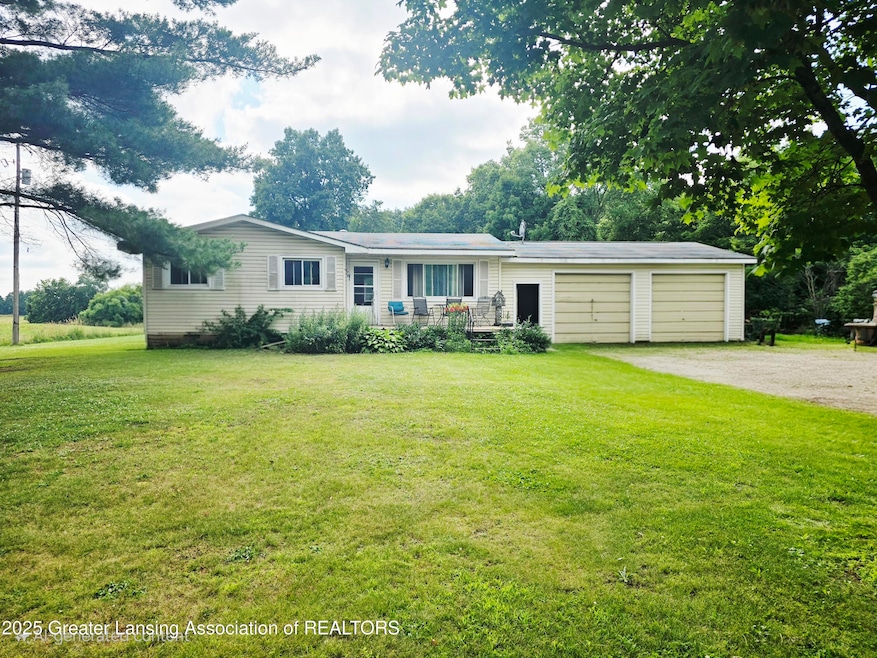
$180,000
- 3 Beds
- 1.5 Baths
- 1,512 Sq Ft
- 235 W Riley Rd
- Owosso, MI
Tucked away the first home on River Ridge is where this 3 bedroom 1.5 bath home is located, has all the possibilities, ideal first buyer home, full basement, 1st floor laundry, rear deck, comes with an additional .63 acre lot with a 2 car garage for work shop or extra storage, parcel # 002-25-200-009 taxes are $328 a year. New drain field is in the process, Immediate possession, so if you are
Mike Selleck RICHARD SELLECK AGENCY






