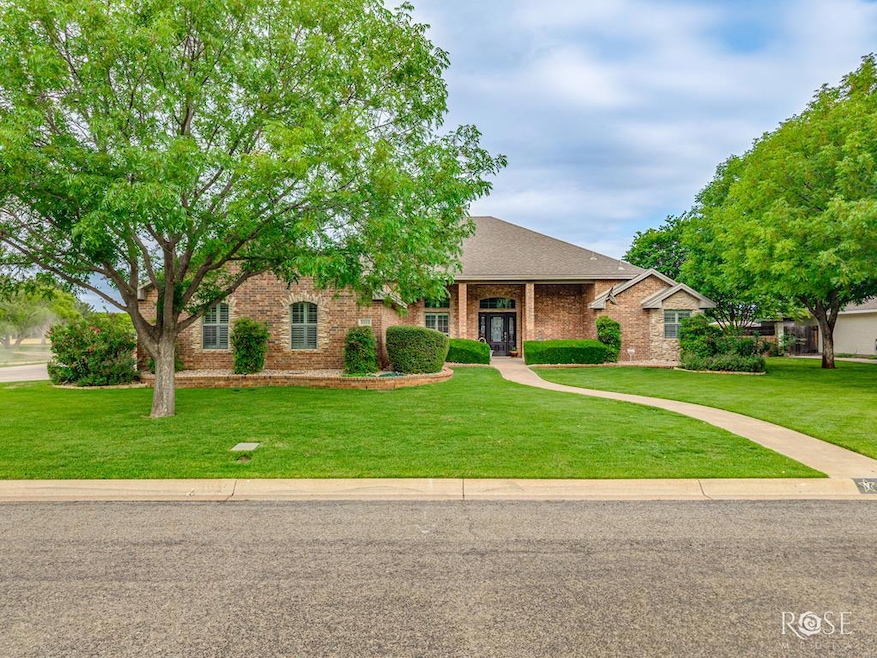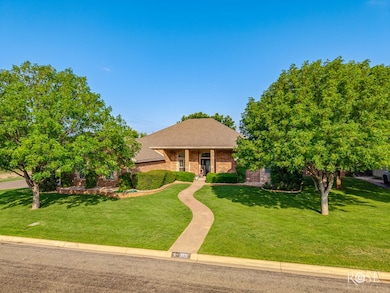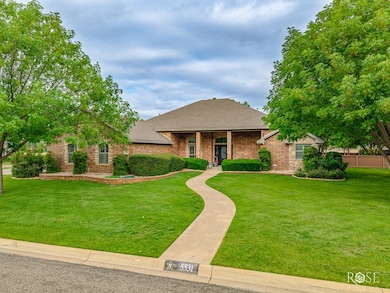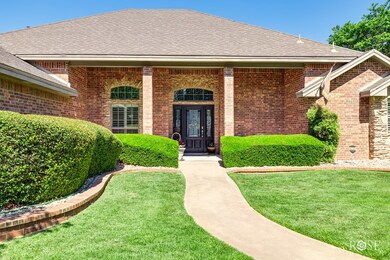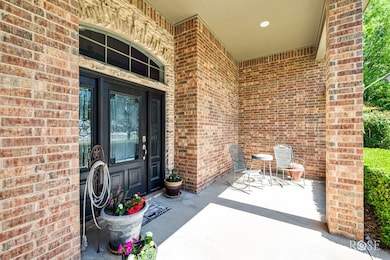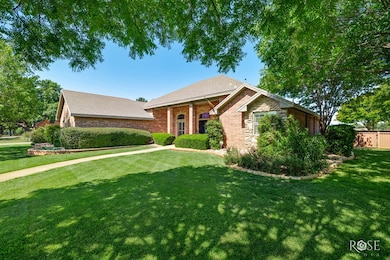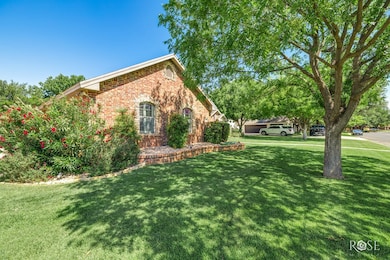
5531 Woodbine Ln San Angelo, TX 76904
Country Club NeighborhoodEstimated payment $3,850/month
Highlights
- On Golf Course
- 0.44 Acre Lot
- Granite Countertops
- Spa
- Wood Flooring
- Covered patio or porch
About This Home
Welcome to this beautifully maintained 4-bedroom, 3-bath home nestled in the prestigious Bentwood Country Club. Situated on the golf course, this home offers a great layout with a 3-way split bedroom plan, perfect for both privacy and functionality. The spacious master suite is a true retreat, featuring it's own dedicated HVAC unit for personalized climate control, a luxurious bathroom & French doors that open to a spectacular patio-ideal for morning coffee or evening relaxation. Step outside to a meticulously landscaped yard with lush, pristine grass that's perfect for entertaining or enjoying peaceful golf course views. This home is equipped with a range of smart features for enhanced comfort & security (alarm.com compatible). Additional highlights includes a 3 car garage, generous living spaces & access to the unparalleled amenities of Bentwood, including a pool, tennis & pickleball courts, golf/driving range, gym & fine dining. This is more than a home—it's a lifestyle.
Listing Agent
Bollinger Real Estate Brokerage Email: 3256564099, BBTLC@aol.com License #TREC #0611257 Listed on: 05/09/2025
Co-Listing Agent
Bollinger Real Estate Brokerage Email: 3256564099, BBTLC@aol.com License #TREC #0636912
Home Details
Home Type
- Single Family
Est. Annual Taxes
- $7,915
Year Built
- Built in 2007
Lot Details
- 0.44 Acre Lot
- On Golf Course
- Privacy Fence
- Landscaped
- Interior Lot
- Sprinkler System
HOA Fees
- $5 Monthly HOA Fees
Home Design
- Brick Exterior Construction
- Slab Foundation
- Composition Roof
Interior Spaces
- 2,589 Sq Ft Home
- 1-Story Property
- Ceiling Fan
- Gas Log Fireplace
- Double Pane Windows
- Window Treatments
- Living Room with Fireplace
- Dining Area
Kitchen
- Gas Oven or Range
- <<microwave>>
- Dishwasher
- Granite Countertops
- Disposal
Flooring
- Wood
- Partially Carpeted
- Tile
Bedrooms and Bathrooms
- 4 Bedrooms
- Split Bedroom Floorplan
- 3 Full Bathrooms
- Spa Bath
Laundry
- Laundry Room
- Washer and Dryer Hookup
Home Security
- Security System Owned
- Smart Lights or Controls
- Smart Thermostat
- Fire and Smoke Detector
Parking
- 3 Car Attached Garage
- Carport
- Garage Door Opener
- Additional Parking
Outdoor Features
- Spa
- Covered patio or porch
Schools
- Lamar Elementary School
- Glenn Middle School
- Central High School
Utilities
- Central Heating and Cooling System
- Heating System Uses Natural Gas
- Vented Exhaust Fan
- Gas Water Heater
- Water Purifier Leased
- Water Softener is Owned
Listing and Financial Details
- Legal Lot and Block 12 / 17
Community Details
Overview
- Bentwood Estates Subdivision
Recreation
- Community Pool
Map
Home Values in the Area
Average Home Value in this Area
Tax History
| Year | Tax Paid | Tax Assessment Tax Assessment Total Assessment is a certain percentage of the fair market value that is determined by local assessors to be the total taxable value of land and additions on the property. | Land | Improvement |
|---|---|---|---|---|
| 2024 | $7,915 | $532,641 | $82,060 | $450,581 |
| 2023 | $7,122 | $583,610 | $98,360 | $485,250 |
| 2022 | $9,112 | $502,350 | $61,590 | $440,760 |
| 2021 | $9,063 | $373,840 | $0 | $0 |
| 2020 | $9,186 | $373,840 | $61,590 | $312,250 |
| 2019 | $9,462 | $373,840 | $61,590 | $312,250 |
| 2018 | $9,505 | $377,030 | $61,590 | $315,440 |
| 2017 | $8,637 | $344,300 | $61,590 | $282,710 |
| 2016 | $8,637 | $344,300 | $61,590 | $282,710 |
| 2015 | $9,540 | $378,040 | $26,000 | $352,040 |
| 2014 | $6,578 | $436,960 | $26,000 | $410,960 |
| 2013 | $6,428 | $356,700 | $0 | $0 |
Property History
| Date | Event | Price | Change | Sq Ft Price |
|---|---|---|---|---|
| 07/10/2025 07/10/25 | Price Changed | $575,000 | -2.0% | $222 / Sq Ft |
| 05/09/2025 05/09/25 | For Sale | $586,500 | +47.0% | $227 / Sq Ft |
| 08/21/2017 08/21/17 | Sold | -- | -- | -- |
| 07/07/2017 07/07/17 | Pending | -- | -- | -- |
| 06/28/2017 06/28/17 | For Sale | $399,000 | +6.7% | $154 / Sq Ft |
| 11/16/2015 11/16/15 | Sold | -- | -- | -- |
| 09/16/2015 09/16/15 | Pending | -- | -- | -- |
| 06/17/2015 06/17/15 | For Sale | $374,000 | -- | $144 / Sq Ft |
Purchase History
| Date | Type | Sale Price | Title Company |
|---|---|---|---|
| Vendors Lien | -- | None Available | |
| Vendors Lien | -- | Guaranty Abstract & Title Co | |
| Deed | -- | -- | |
| Deed | -- | -- | |
| Deed | -- | -- |
Mortgage History
| Date | Status | Loan Amount | Loan Type |
|---|---|---|---|
| Open | $265,000 | New Conventional | |
| Previous Owner | $100,000 | New Conventional | |
| Previous Owner | $26,900 | Unknown |
Similar Homes in San Angelo, TX
Source: San Angelo Association of REALTORS®
MLS Number: 127351
APN: 03-14050-0017-012-00
- 1737 Overhill Dr Unit 27
- 1937 Overhill Dr
- 5668 King Mill Cir
- 5526 Enclave Ct
- 5664 King Mill Cir
- 5610 King Mill Cir
- 5514 Enclave Ct
- 1958 Beaty Rd
- 1954 Beaty Rd
- 5441 Riviera Ln
- 1733 Overhill Dr
- 5437 Riviera Ln
- 5426 Enclave Ct
- 5429 Riviera Ln
- 5318 Beverly Dr
- 5413 Enclave Ct
- 2016 Beaty Cir
- 5025 Wolf Creek Dr
- 5234 Beverly Dr
- 1905 Beaty Rd
- 2237 Valleyview Blvd
- 2228 Valleyview Blvd
- 5014 Westway Dr
- 1630 Canal Rd
- 6622 Knickerbocker Rd
- 2617 Southland Blvd
- 1625 Sunset Dr
- 4445 Fall Creek Dr
- 2901 Sunset Dr
- 2508 Sweetbriar Dr
- 3530 Canadian St
- 3410 Wildewood Dr
- 3570 Grandview Dr
- 3018 Knickerbocker Rd
- 3226 Woodland Cir
- 2123 Industrial Ave
- 4042 Huntington Ln
- 3609 High Meadow Dr
- 4125 Ben Ficklin Rd
- 4225 S Jackson St
