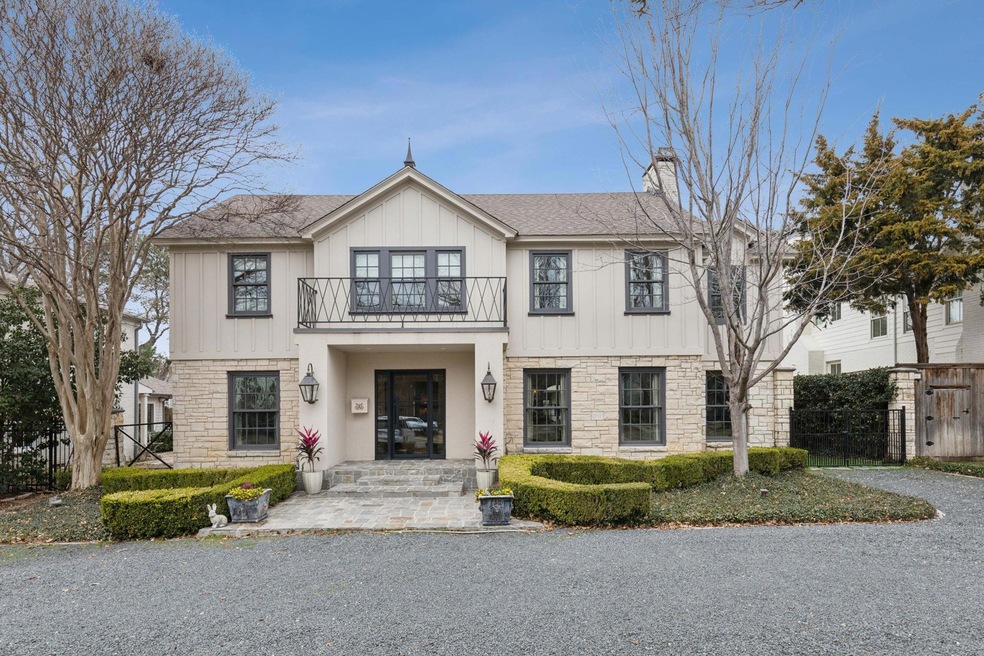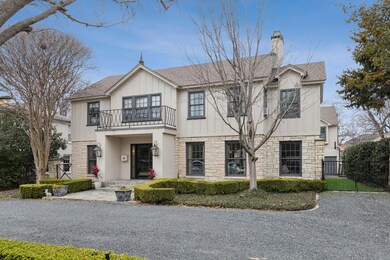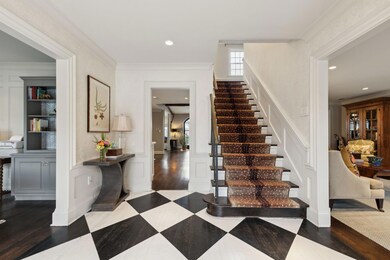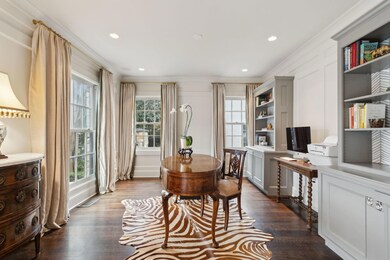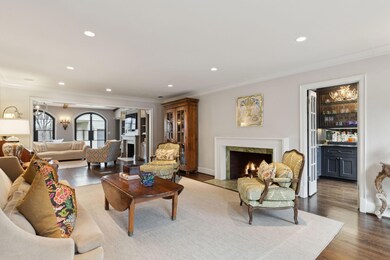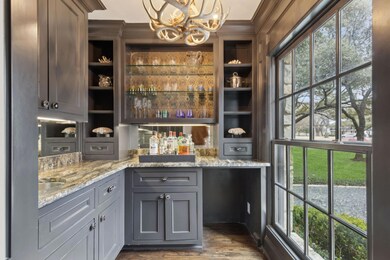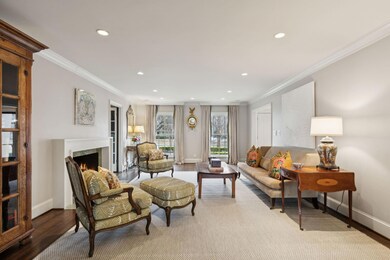
5533 W University Blvd Dallas, TX 75209
Greenway Crest NeighborhoodEstimated payment $12,680/month
Highlights
- Built-In Refrigerator
- Open Floorplan
- Traditional Architecture
- Built-In Coffee Maker
- Dual Staircase
- 5-minute walk to Germany Park
About This Home
Charming Greenway Crest Home with Spacious Backyard and Guest Quarters
Nestled in the coveted Greenway Crest neighborhood, this beautiful home blends timeless character with modern convenience. Thoughtfully designed with multiple living areas, three bedroom suites + quarters, a dedicated home office, and an expansive backyard, this property is ideal for those seeking both comfort and style.
Step inside to discover rich hardwood floors, elegant moldings, and abundant natural light throughout. The kitchen features stainless appliances, custom cabinetry, and a spacious island, seamlessly flowing into the inviting family room perfect for entertaining. The formal living and dining areas provide additional spaces for gatherings.
Upstairs, the primary suite is a true retreat, with bath and generous closet space. Secondary bedrooms are well-sized with ample storage. The wonderfully designed third floor has a third bedroom suite and spacious playroom.
A standout feature of this home is the private guest quarters + separate office over the garage, complete with a full bath, ideal for visitors, a nanny, or a home studio.
The backyard is a rare find, offering plenty of space for outdoor living, play, and relaxation. Located minutes from Inwood Village, Highland Park, and some of Dallas’ best dining and shopping, this home is an exceptional opportunity to enjoy one of the city’s most desirable neighborhoods. Don’t miss your chance to experience the perfect blend of character, updates, and versatility in Greenway Crest!
Listing Agent
Compass RE Texas, LLC. Brokerage Phone: 214-649-3323 License #0557585 Listed on: 02/24/2025

Home Details
Home Type
- Single Family
Est. Annual Taxes
- $32,642
Year Built
- Built in 1943
Lot Details
- 7,035 Sq Ft Lot
- Lot Dimensions are 68 x 151
- Wood Fence
- Landscaped
- Interior Lot
Parking
- 2 Car Garage
- Front Facing Garage
- Circular Driveway
Home Design
- Traditional Architecture
- Pillar, Post or Pier Foundation
- Composition Roof
- Stone Veneer
Interior Spaces
- 4,103 Sq Ft Home
- 3-Story Property
- Open Floorplan
- Wet Bar
- Dual Staircase
- 2 Fireplaces
- Wood Burning Fireplace
- Gas Fireplace
Kitchen
- Built-In Gas Range
- Microwave
- Built-In Refrigerator
- Dishwasher
- Built-In Coffee Maker
- Kitchen Island
- Disposal
Flooring
- Wood
- Carpet
- Tile
Bedrooms and Bathrooms
- 4 Bedrooms
- Walk-In Closet
Outdoor Features
- Covered patio or porch
Schools
- Polk Elementary School
- Jefferson High School
Utilities
- Central Heating and Cooling System
- Vented Exhaust Fan
- High Speed Internet
- Cable TV Available
Community Details
- Greenway Crest Subdivision
Listing and Financial Details
- Legal Lot and Block 6 / 1/4850
- Assessor Parcel Number 00000343225000000
Map
Home Values in the Area
Average Home Value in this Area
Tax History
| Year | Tax Paid | Tax Assessment Tax Assessment Total Assessment is a certain percentage of the fair market value that is determined by local assessors to be the total taxable value of land and additions on the property. | Land | Improvement |
|---|---|---|---|---|
| 2024 | $32,642 | $2,157,800 | $849,840 | $1,307,960 |
| 2023 | $32,642 | $1,619,990 | $340,000 | $1,279,990 |
| 2022 | $40,506 | $1,619,990 | $340,000 | $1,279,990 |
| 2021 | $35,583 | $1,348,850 | $340,000 | $1,008,850 |
| 2020 | $36,593 | $1,348,850 | $340,000 | $1,008,850 |
| 2019 | $38,378 | $1,348,850 | $340,000 | $1,008,850 |
| 2018 | $34,569 | $1,271,290 | $340,000 | $931,290 |
| 2017 | $28,965 | $1,271,290 | $340,000 | $931,290 |
| 2016 | $31,990 | $1,176,410 | $340,000 | $836,410 |
| 2015 | $22,950 | $1,033,070 | $306,000 | $727,070 |
| 2014 | $22,950 | $996,400 | $204,000 | $792,400 |
Property History
| Date | Event | Price | Change | Sq Ft Price |
|---|---|---|---|---|
| 07/12/2025 07/12/25 | Pending | -- | -- | -- |
| 06/30/2025 06/30/25 | Price Changed | $1,799,999 | -5.3% | $439 / Sq Ft |
| 05/09/2025 05/09/25 | Price Changed | $1,899,999 | -4.8% | $463 / Sq Ft |
| 04/18/2025 04/18/25 | Price Changed | $1,995,000 | -4.8% | $486 / Sq Ft |
| 03/19/2025 03/19/25 | Price Changed | $2,095,000 | -4.6% | $511 / Sq Ft |
| 02/24/2025 02/24/25 | For Sale | $2,195,000 | -- | $535 / Sq Ft |
Purchase History
| Date | Type | Sale Price | Title Company |
|---|---|---|---|
| Vendors Lien | -- | Stnt |
Mortgage History
| Date | Status | Loan Amount | Loan Type |
|---|---|---|---|
| Open | $204,860 | Stand Alone First | |
| Open | $417,000 | Purchase Money Mortgage | |
| Closed | $78,000 | Stand Alone Second | |
| Previous Owner | $324,000 | Unknown | |
| Previous Owner | $40,500 | Unknown | |
| Previous Owner | $136,700 | Credit Line Revolving |
Similar Homes in Dallas, TX
Source: North Texas Real Estate Information Systems (NTREIS)
MLS Number: 20849058
APN: 00000343225000000
- 5525 Wateka Dr
- 4529 Emerson Ave Unit 6
- 4524 Emerson Ave Unit 2
- 4518 University Blvd Unit A
- 5536 Wateka Dr
- 5506 Druid Ln
- 7640 W Greenway Blvd Unit 3D
- 7640 W Greenway Blvd Unit 8L
- 7640 W Greenway Blvd Unit 6H
- 4516 Shenandoah Ave
- 4309 Emerson Ave
- 4436 Hyer St
- 5622 W Amherst Ave
- 7303 Robin Rd
- 4441 Amherst Ave
- 5713 W Amherst Ave
- 7523 Robin Rd
- 7314 Morton St
- 7619 Robin Rd
- 5060 Wateka Dr
