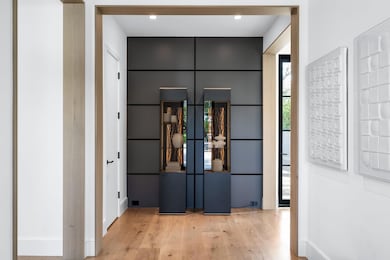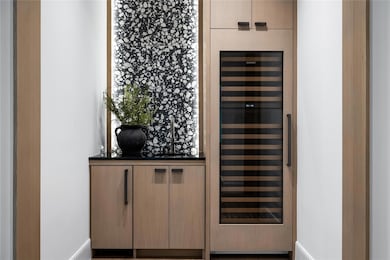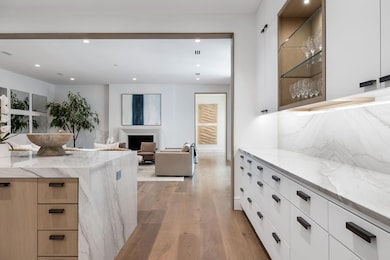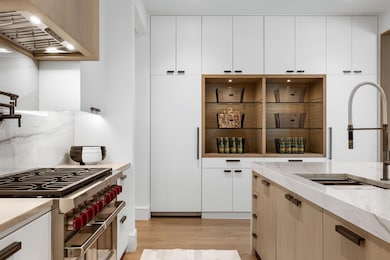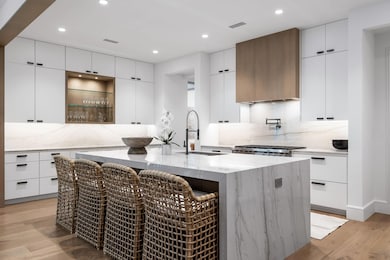
5536 Wateka Dr Dallas, TX 75209
Greenway Parks NeighborhoodEstimated payment $24,857/month
Highlights
- New Construction
- Open Floorplan
- Marble Flooring
- Built-In Refrigerator
- Living Room with Fireplace
- Covered patio or porch
About This Home
Welcome to stunning new construction by cjb HOMES, nestled in the highly coveted Greenway Parks neighborhood. This modern transitional home offers a harmonious blend of sophistication and comfort. Step inside to discover an expansive open concept layout, designed for seamless living and entertaining. The elegant living spaces flow effortlessly, enhanced by meticulous attention to detail and highend finishes. The large primary bedroom suite serves as a private retreat, featuring a cozy sitting area with a fireplace, a custom closet with LED, and a steam shower. A secondary guest bedroom is conveniently located on the main floor, ensuring easy access and comfort. The chef’s kitchen is a culinary dream, with Wolf and Sub Zero appliances, marble countertops and a walk in pantry. A climate controlled garage offers convenience and protection. Experience the epitome of modern living in one of Dallas’ most desirable locations, minutes from Inwood Village, Highland Park Village, and Love Field.
Listing Agent
Compass RE Texas, LLC. Brokerage Phone: 214-585-3177 License #0614323 Listed on: 03/24/2025

Co-Listing Agent
Compass RE Texas, LLC. Brokerage Phone: 214-585-3177 License #0737706
Home Details
Home Type
- Single Family
Est. Annual Taxes
- $30,961
Year Built
- Built in 2024 | New Construction
Lot Details
- 0.34 Acre Lot
- Wood Fence
- Landscaped
- Interior Lot
- Sprinkler System
- Few Trees
- Back Yard
HOA Fees
- $150 Monthly HOA Fees
Parking
- 3 Car Attached Garage
- Epoxy
- Driveway
Home Design
- Slab Foundation
- Composition Roof
- Stucco
Interior Spaces
- 5,542 Sq Ft Home
- 2-Story Property
- Open Floorplan
- Wet Bar
- Built-In Features
- Chandelier
- Gas Fireplace
- Living Room with Fireplace
- 2 Fireplaces
- Washer Hookup
Kitchen
- Eat-In Kitchen
- Double Oven
- Built-In Gas Range
- Built-In Refrigerator
- Ice Maker
- Dishwasher
- Kitchen Island
- Disposal
Flooring
- Wood
- Marble
Bedrooms and Bathrooms
- 5 Bedrooms
- Walk-In Closet
Home Security
- Home Security System
- Carbon Monoxide Detectors
Outdoor Features
- Covered patio or porch
- Exterior Lighting
- Rain Gutters
Schools
- Polk Elementary School
- Jefferson High School
Utilities
- Forced Air Zoned Heating and Cooling System
- Heating System Uses Natural Gas
- Vented Exhaust Fan
- High Speed Internet
- Cable TV Available
Community Details
- Association fees include management
- Greenway Parks HOA
- Greenway Parks Subdivision
Listing and Financial Details
- Legal Lot and Block 6 / 64942
- Assessor Parcel Number 00000349651000000
Map
Home Values in the Area
Average Home Value in this Area
Tax History
| Year | Tax Paid | Tax Assessment Tax Assessment Total Assessment is a certain percentage of the fair market value that is determined by local assessors to be the total taxable value of land and additions on the property. | Land | Improvement |
|---|---|---|---|---|
| 2024 | $50,162 | $2,493,880 | $1,194,800 | $1,299,080 |
| 2023 | $50,162 | $1,349,170 | $1,194,800 | $154,370 |
| 2022 | $33,734 | $1,349,170 | $1,194,800 | $154,370 |
| 2021 | $31,740 | $1,203,200 | $1,045,450 | $157,750 |
| 2020 | $32,641 | $1,203,200 | $1,045,450 | $157,750 |
| 2019 | $34,234 | $1,203,200 | $1,045,450 | $157,750 |
| 2018 | $28,418 | $1,045,090 | $896,100 | $148,990 |
| 2017 | $28,419 | $1,045,090 | $896,100 | $148,990 |
| 2016 | $28,419 | $1,045,090 | $896,100 | $148,990 |
| 2015 | $21,777 | $836,000 | $687,010 | $148,990 |
| 2014 | $21,777 | $793,920 | $687,010 | $106,910 |
Property History
| Date | Event | Price | Change | Sq Ft Price |
|---|---|---|---|---|
| 06/11/2025 06/11/25 | Price Changed | $3,995,000 | -6.9% | $721 / Sq Ft |
| 05/09/2025 05/09/25 | Price Changed | $4,290,000 | -4.6% | $774 / Sq Ft |
| 03/24/2025 03/24/25 | For Sale | $4,495,000 | -- | $811 / Sq Ft |
Purchase History
| Date | Type | Sale Price | Title Company |
|---|---|---|---|
| Special Warranty Deed | -- | None Listed On Document | |
| Deed | -- | Sendera Title | |
| Vendors Lien | -- | None Available | |
| Executors Deed | -- | None Available | |
| Interfamily Deed Transfer | -- | Hexter Fair Title Company |
Mortgage History
| Date | Status | Loan Amount | Loan Type |
|---|---|---|---|
| Previous Owner | $800,000 | New Conventional | |
| Previous Owner | $417,000 | Purchase Money Mortgage | |
| Closed | $0 | Purchase Money Mortgage |
Similar Homes in the area
Source: North Texas Real Estate Information Systems (NTREIS)
MLS Number: 20880122
APN: 00000349651000000
- 5525 Wateka Dr
- 5533 W University Blvd
- 4518 University Blvd Unit A
- 4529 Emerson Ave Unit 6
- 4516 Shenandoah Ave
- 4524 Emerson Ave Unit 2
- 5506 Druid Ln
- 4309 Emerson Ave
- 7640 W Greenway Blvd Unit 3D
- 7640 W Greenway Blvd Unit 8L
- 7640 W Greenway Blvd Unit 6H
- 4501 Potomac Ave
- 4356 San Carlos St
- 5800 Armstrong Pkwy
- 4516 Mockingbird Ln
- 7303 Robin Rd
- 4436 Hyer St
- 5060 Wateka Dr
- 4601 Mockingbird Ln
- 7314 Morton St
- 4518 University Blvd Unit A
- 4529 Emerson Ave Unit 6
- 4529 Emerson Ave Unit 5
- 4508 University Blvd Unit D
- 4524 Emerson Ave Unit 6
- 4421 Emerson Ave
- 7518 Eastern Ave Unit 305
- 7518 Eastern Ave Unit 304
- 4536 Glenwick Ln
- 4520 Glenwick Ln
- 4501 Druid Ln
- 4510 Druid Ln Unit 105
- 7640 W Greenway Blvd Unit 2D
- 7640 W Greenway Blvd Unit 5P
- 7640 W Greenway Blvd Unit 8K
- 7255 Inwood Rd
- 7319 Inwood Rd
- 4225 University Blvd
- 4208 Normandy Ave
- 7507 Robin Rd

