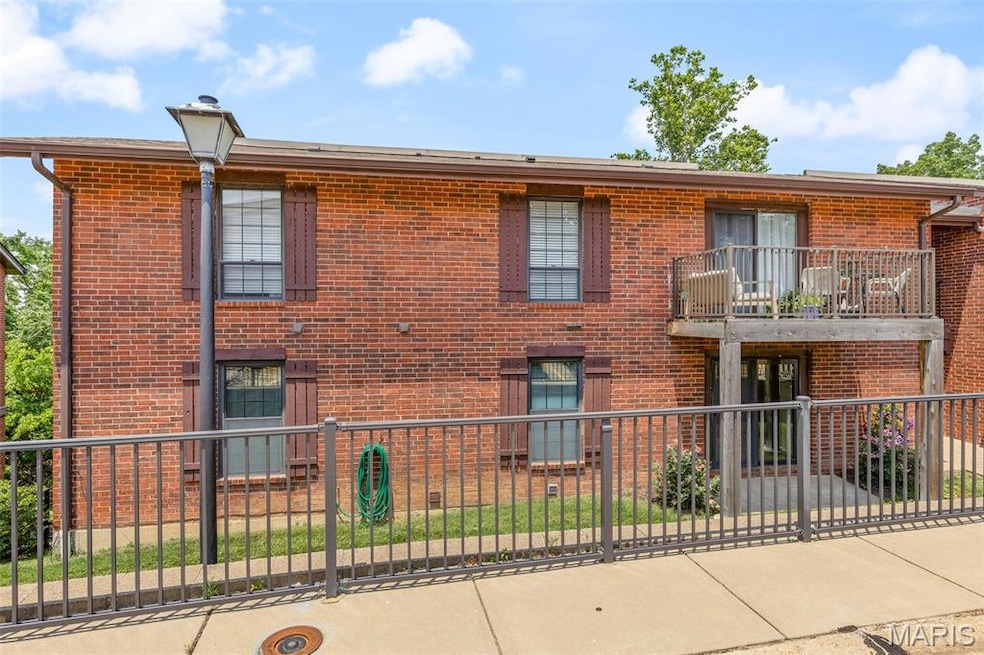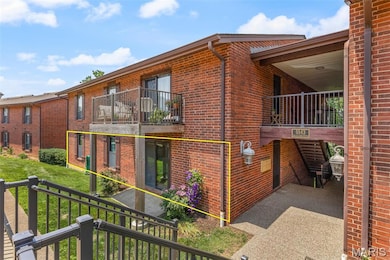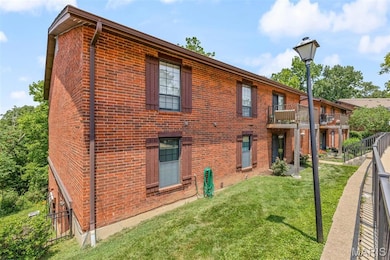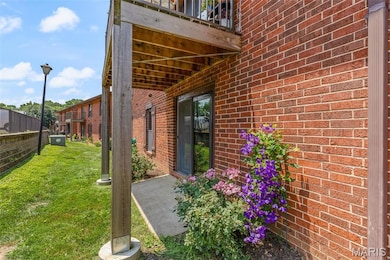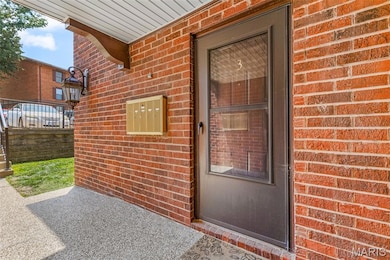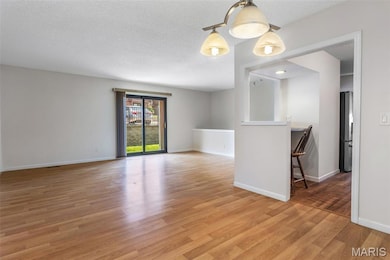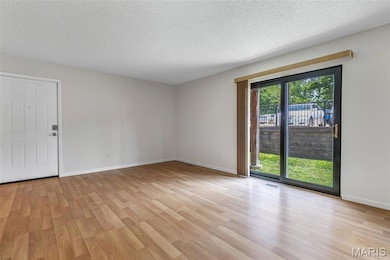
5543 Baronridge Dr Unit 3 Saint Louis, MO 63129
Estimated payment $1,685/month
Highlights
- In Ground Pool
- Recreation Room
- Traditional Architecture
- Community Lake
- Wooded Lot
- Patio
About This Home
Conveniently located in the heart of Oakville, this partially updated unit provides 3 generously sized bedrooms, with the master including a large walk-in closet and a full bath. Enter through the front door into the living room on the left and the dining room on the right. The kitchen is off the dining room and includes an eat-in dining area.All three of those rooms include beautiful luxury vinyl plank flooring. The kitchen flooring is brand new along with the sink and electric cook-top. The refrigerator stays with the home, and both the fridge and the microwave are less than two years old. The partially finished basement includes a large recreation area, a 3rd bedroom with an egress window, and a 3rd full bath. The community enjoys a private pool, tennis courts, and pond just a short drive away. The unit is all electric and includes one reserved parking spot. Convenient to plenty of shops, restaurants, and parks including Cliff Cave, Bee Tree, and Jefferson Barracks. Schedule your appointment to have a look today!!
Property Details
Home Type
- Condominium
Est. Annual Taxes
- $1,747
Year Built
- Built in 1979
HOA Fees
- $426 Monthly HOA Fees
Home Design
- Traditional Architecture
- Brick Exterior Construction
- Concrete Perimeter Foundation
Interior Spaces
- 1-Story Property
- Sliding Doors
- Living Room
- Dining Room
- Recreation Room
Kitchen
- Electric Cooktop
- Microwave
- Dishwasher
- Disposal
Flooring
- Carpet
- Laminate
- Ceramic Tile
- Luxury Vinyl Plank Tile
- Luxury Vinyl Tile
Bedrooms and Bathrooms
- 3 Bedrooms
- Exhaust Fan In Bathroom
Partially Finished Basement
- Basement Fills Entire Space Under The House
- Basement Ceilings are 8 Feet High
- Bedroom in Basement
- Basement Window Egress
Parking
- Paved Parking
- Additional Parking
- Parking Lot
Pool
- In Ground Pool
- Outdoor Pool
- Fence Around Pool
Schools
- Oakville Elem. Elementary School
- Bernard Middle School
- Oakville Sr. High School
Additional Features
- Patio
- Wooded Lot
- Forced Air Heating and Cooling System
Listing and Financial Details
- Assessor Parcel Number 31J-21-0543
Community Details
Overview
- Association fees include clubhouse, insurance, ground maintenance, maintenance parking/roads, common area maintenance, management, pool, recreational facilities, sewer, snow removal, trash, water
- Royal Forest Condo Association
- Community Lake
Recreation
- Tennis Courts
- Community Pool
Map
Home Values in the Area
Average Home Value in this Area
Tax History
| Year | Tax Paid | Tax Assessment Tax Assessment Total Assessment is a certain percentage of the fair market value that is determined by local assessors to be the total taxable value of land and additions on the property. | Land | Improvement |
|---|---|---|---|---|
| 2023 | $1,747 | $26,200 | $3,190 | $23,010 |
| 2022 | $1,449 | $22,140 | $5,020 | $17,120 |
| 2021 | $1,402 | $22,140 | $5,020 | $17,120 |
| 2020 | $1,441 | $21,640 | $4,100 | $17,540 |
| 2019 | $1,437 | $21,640 | $4,100 | $17,540 |
| 2018 | $1,355 | $18,430 | $2,390 | $16,040 |
| 2017 | $1,353 | $18,430 | $2,390 | $16,040 |
| 2016 | $1,226 | $16,020 | $3,650 | $12,370 |
| 2015 | $1,124 | $16,020 | $3,650 | $12,370 |
| 2014 | $1,458 | $20,560 | $5,780 | $14,780 |
Property History
| Date | Event | Price | Change | Sq Ft Price |
|---|---|---|---|---|
| 06/23/2025 06/23/25 | For Sale | $209,900 | -- | $129 / Sq Ft |
Purchase History
| Date | Type | Sale Price | Title Company |
|---|---|---|---|
| Special Warranty Deed | $98,000 | -- | |
| Interfamily Deed Transfer | -- | -- |
Mortgage History
| Date | Status | Loan Amount | Loan Type |
|---|---|---|---|
| Closed | $78,400 | No Value Available |
Similar Homes in Saint Louis, MO
Source: MARIS MLS
MLS Number: MIS25043505
APN: 31J-21-0543
- 5555 Heintz Rd Unit 10
- 5569 Baronridge Dr Unit 1
- 5556 Milburn Rd
- 5341 Warmwinds Ct
- 2832 Blackforest Dr Unit D
- 2836 Blackforest Dr Unit A
- 2840 Blackforest Dr Unit B
- 5735 Dove Meadow Ln
- 2804 Blackforest Dr Unit A
- 2781 Blackforest Dr Unit C
- 2781 Blackforest Dr Unit B
- 5494 Fireleaf Dr
- 2827 Windford Dr
- 2759 Blackforest Dr Unit 2759
- 5661 Chalet Hill Dr
- 2745 Westphalia Ct Unit F
- 5908 Oakville Woods Place
- 5812 Birch Hollow Dr
- 5810 Sorrel Tree Ct
- 5810 Flaming Leaf Ct
- 2807 Innsbruck Dr
- 3219 Patterson Place Dr
- 2648 Victron Dr
- 2610 Deloak Dr
- 2514 Deloak Dr
- 5372 Chatfield Dr
- 5625 Hunters Valley Ct
- 2511 El Paulo Ct
- 4080 Sir Bors Ct
- 19 Kassebaum Ln
- 33 Kassebaum Ln Unit 303
- 5010 Clayridge Dr
- 4251 Summit Knoll Dr
- 4851 Lemay Ferry Rd
- 4227 Drambuie Ln
- 4300 Forder Gardens Place Unit E
- 1123 Kingbolt Circle Dr
- 3779 Swiss Dr
- 3975 Taravue Ln
- 452 Susan Rd
